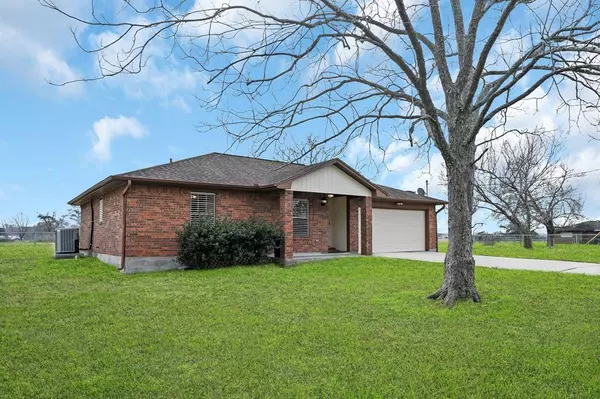$350,000
For more information regarding the value of a property, please contact us for a free consultation.
3 Beds
1.1 Baths
1,144 SqFt
SOLD DATE : 09/13/2023
Key Details
Property Type Single Family Home
Listing Status Sold
Purchase Type For Sale
Square Footage 1,144 sqft
Price per Sqft $237
Subdivision Everest Glen Unrec
MLS Listing ID 56382746
Sold Date 09/13/23
Style Traditional
Bedrooms 3
Full Baths 1
Half Baths 1
Year Built 1982
Annual Tax Amount $3,999
Tax Year 2022
Lot Size 0.460 Acres
Acres 0.46
Property Description
Welcome home to this cozy, well-kept abode nestled on a generous half-acre lot! As you pull into the cul-de-sac and up the driveway, you'll find yourself in a peaceful refuge with no back or side neighbors. Enjoy complete privacy and security behind your fully fenced property - perfect for outdoor entertaining! Inside the house, you'll be delighted by how lovingly maintained it is, showing just how much pride of ownership its previous owners had. Don't miss out on making this special place yours - schedule a viewing now to see all that it has to offer!
Location
State TX
County Galveston
Area Santa Fe
Rooms
Bedroom Description All Bedrooms Down
Other Rooms 1 Living Area, Utility Room in House
Den/Bedroom Plus 3
Interior
Interior Features Refrigerator Included
Heating Central Electric
Cooling Central Electric
Flooring Laminate
Fireplaces Number 1
Fireplaces Type Wood Burning Fireplace
Exterior
Exterior Feature Fully Fenced, Screened Porch
Parking Features Attached Garage
Garage Spaces 2.0
Garage Description Auto Garage Door Opener
Roof Type Composition
Street Surface Concrete
Private Pool No
Building
Lot Description Cul-De-Sac
Faces East
Story 1
Foundation Slab
Lot Size Range 1/4 Up to 1/2 Acre
Sewer Septic Tank
Structure Type Brick,Wood
New Construction No
Schools
Elementary Schools Roy J. Wollam Elementary School
Middle Schools Santa Fe Junior High School
High Schools Santa Fe High School
School District 45 - Santa Fe
Others
Senior Community No
Restrictions Deed Restrictions
Tax ID 3265-0000-0006-000
Ownership Full Ownership
Energy Description Ceiling Fans
Acceptable Financing Cash Sale, Conventional, FHA, VA
Tax Rate 2.2525
Disclosures Sellers Disclosure
Listing Terms Cash Sale, Conventional, FHA, VA
Financing Cash Sale,Conventional,FHA,VA
Special Listing Condition Sellers Disclosure
Read Less Info
Want to know what your home might be worth? Contact us for a FREE valuation!

Our team is ready to help you sell your home for the highest possible price ASAP

Bought with Berkshire Hathaway HomeServices Premier Properties
1001 West Loop South Suite 105, Houston, TX, 77027, United States






