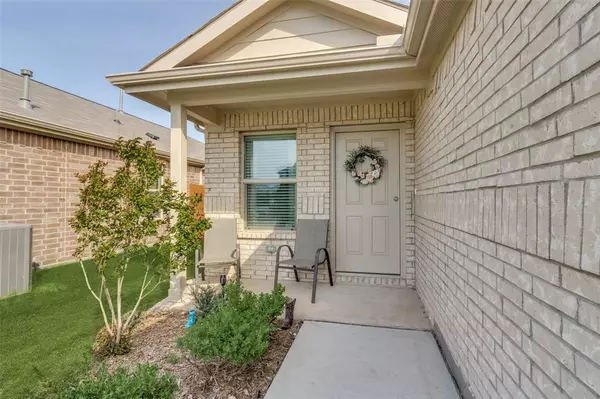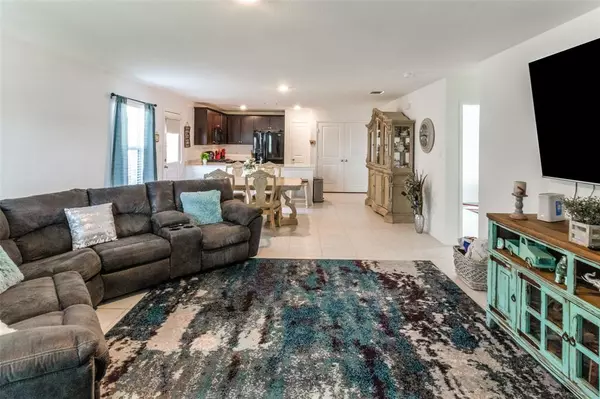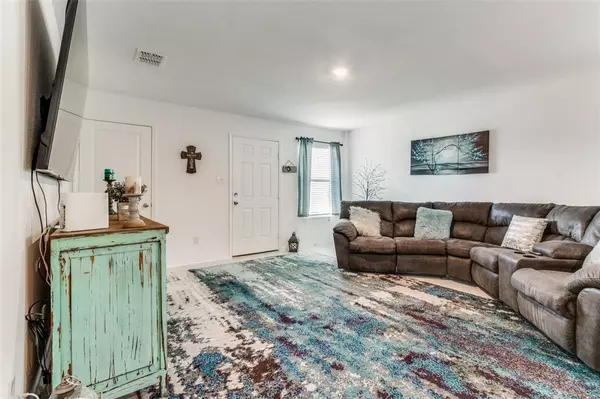$254,900
For more information regarding the value of a property, please contact us for a free consultation.
3 Beds
2 Baths
1,350 SqFt
SOLD DATE : 09/13/2023
Key Details
Property Type Single Family Home
Sub Type Single Family Residence
Listing Status Sold
Purchase Type For Sale
Square Footage 1,350 sqft
Price per Sqft $188
Subdivision Wildcat Ranch Ph 3
MLS Listing ID 20379659
Sold Date 09/13/23
Style Traditional
Bedrooms 3
Full Baths 2
HOA Fees $25
HOA Y/N Mandatory
Year Built 2022
Annual Tax Amount $1,243
Lot Size 4,399 Sqft
Acres 0.101
Property Description
This charming home, just 9 months old, is back on the market through no fault of the home or the Seller. Previous buyers couldn't secure financing, but the good news is that the property appraised for over its value!
This immaculate home still enjoys all the benefits of builder warranties, which will seamlessly transfer to the new owners. No waiting – it's ready for you to move in and start creating memories.
Inside, you'll find a thoughtfully designed layout with split bedrooms for added privacy. Modern features include beautiful quartz kitchen countertops that elevate the heart of the home.
The community itself is a gem, offering an on-site elementary school, a sparkling pool, a state-of-the-art exercise facility, trails, and playgrounds.
Convenience is key here, with easy access to Forney and Seagoville, and quick highway access.
Don't miss this incredible opportunity to make this home yours! Plus, it's eligible for USDA financing, so act fast!
Location
State TX
County Kaufman
Community Club House, Community Pool, Curbs, Fitness Center, Jogging Path/Bike Path, Playground, Pool, Sidewalks
Direction GPS
Rooms
Dining Room 1
Interior
Interior Features Cable TV Available, Eat-in Kitchen, Flat Screen Wiring, High Speed Internet Available, Open Floorplan, Pantry, Walk-In Closet(s)
Heating Central, Natural Gas
Cooling Ceiling Fan(s), Central Air
Flooring Ceramic Tile
Fireplaces Type None
Equipment Negotiable
Appliance Dishwasher, Disposal, Gas Oven, Gas Range, Gas Water Heater, Microwave, Plumbed For Gas in Kitchen, Vented Exhaust Fan
Heat Source Central, Natural Gas
Laundry Electric Dryer Hookup, Full Size W/D Area, Washer Hookup
Exterior
Exterior Feature Rain Gutters
Garage Spaces 2.0
Fence Back Yard, Fenced, Wood
Community Features Club House, Community Pool, Curbs, Fitness Center, Jogging Path/Bike Path, Playground, Pool, Sidewalks
Utilities Available Concrete, Curbs, Individual Gas Meter, Individual Water Meter, MUD Sewer, MUD Water, Sidewalk, Underground Utilities
Roof Type Composition
Total Parking Spaces 2
Garage Yes
Building
Lot Description Interior Lot, Sprinkler System, Subdivision
Story One
Foundation Slab
Level or Stories One
Structure Type Brick,Fiber Cement
Schools
Elementary Schools Noble Reed
High Schools Crandall
School District Crandall Isd
Others
Restrictions Deed,Development
Ownership Mary E Kelly
Acceptable Financing Cash, Conventional, FHA, USDA Loan, VA Loan
Listing Terms Cash, Conventional, FHA, USDA Loan, VA Loan
Financing FHA
Special Listing Condition Deed Restrictions, Survey Available
Read Less Info
Want to know what your home might be worth? Contact us for a FREE valuation!

Our team is ready to help you sell your home for the highest possible price ASAP

©2025 North Texas Real Estate Information Systems.
Bought with Nekeya Webster • Epique Realty LLC
1001 West Loop South Suite 105, Houston, TX, 77027, United States






