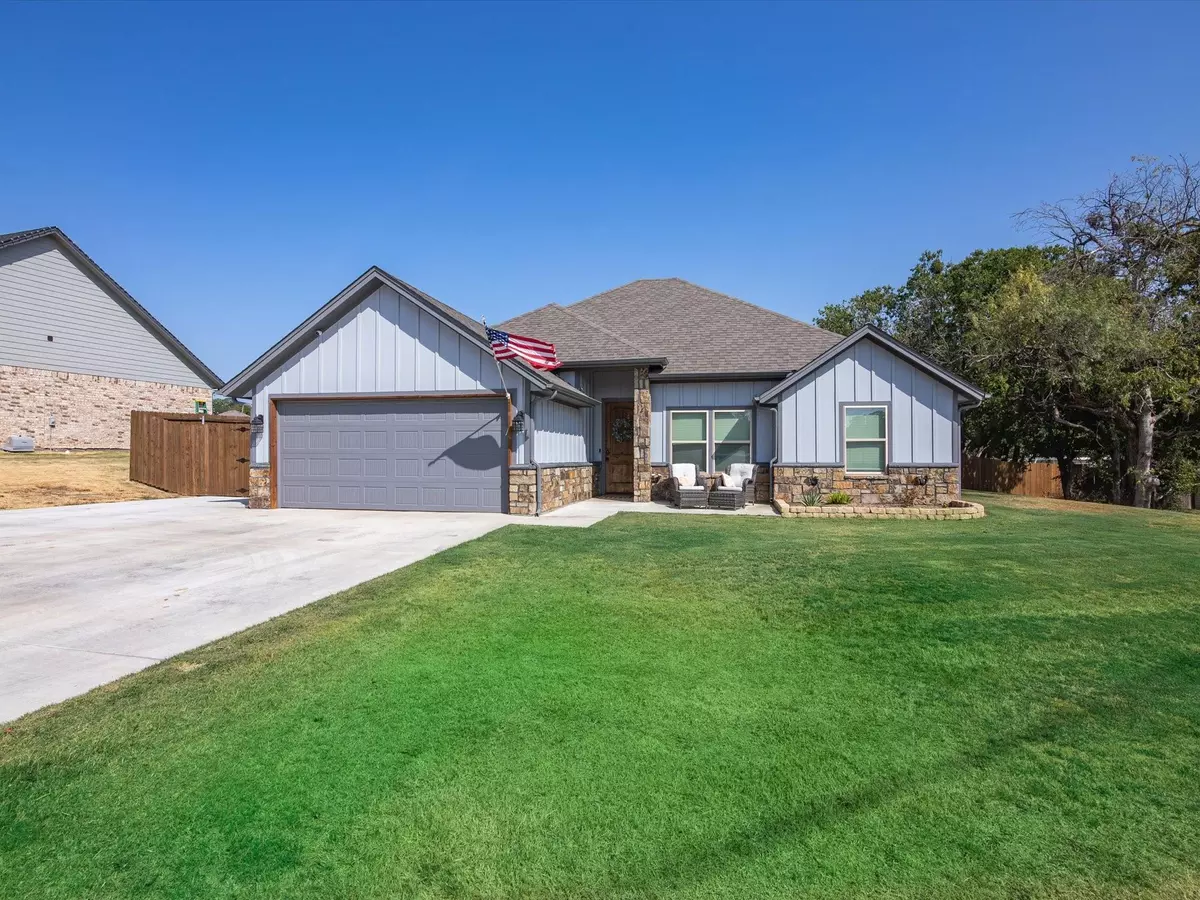$350,000
For more information regarding the value of a property, please contact us for a free consultation.
3 Beds
2 Baths
1,596 SqFt
SOLD DATE : 09/08/2023
Key Details
Property Type Single Family Home
Sub Type Single Family Residence
Listing Status Sold
Purchase Type For Sale
Square Footage 1,596 sqft
Price per Sqft $219
Subdivision Indian Harbor Ph 13
MLS Listing ID 20390283
Sold Date 09/08/23
Style Ranch,Traditional
Bedrooms 3
Full Baths 2
HOA Fees $25/mo
HOA Y/N Mandatory
Year Built 2021
Annual Tax Amount $3,889
Lot Size 0.586 Acres
Acres 0.586
Property Description
Welcome to the gated waterfront community of Indian Harbor. This customized home provides upgraded features throughout. As you approach this home you will be greated with an oversized front porch and covered entry with stone accents. Additional parking makes the driveway now 3 vehicles wide. The moment you enter you will be amazed at the features this home offers from wood look ceramic tile in all rooms, leather finished granite counters with rough-edge, floor to ceiling brick fireplace and much more! The split bedroom arrangement is perfect to provide the utmost in privacy. The primary bedroom with ensuite bath complete with custom tile work and slipper tub is the perfect place for relaxation. The outdoor space includes a covered back patio complete with wood accent ceiling and fan that looks out to a half acre lot that is fully fenced for privacy. The access to Lake Granbury is provided via the Indian Harbor Marina....complete with boat ramp, fishing pier and plenty of parking.
Location
State TX
County Hood
Community Boat Ramp, Club House, Community Dock, Community Pool, Gated, Jogging Path/Bike Path, Marina, Playground
Direction From Granbury 377 hwy, go south on 144 towards Glen Rose, turn left on Contrary Creek Rd, Throught the gate to Indian Harbor you will go into W Apache Trail, thriught the roundabout stay on E Apache Trail, home is on the left side.
Rooms
Dining Room 1
Interior
Interior Features Built-in Features, Cable TV Available, Decorative Lighting, Double Vanity, Eat-in Kitchen, Granite Counters, High Speed Internet Available, Kitchen Island, Open Floorplan, Pantry, Walk-In Closet(s)
Heating Central, Electric, Heat Pump
Cooling Central Air, Electric
Flooring Ceramic Tile
Fireplaces Number 1
Fireplaces Type Brick
Appliance Dishwasher, Electric Oven, Electric Range, Microwave
Heat Source Central, Electric, Heat Pump
Laundry Electric Dryer Hookup, Utility Room, Full Size W/D Area, Washer Hookup
Exterior
Exterior Feature Covered Patio/Porch, Rain Gutters
Garage Spaces 2.0
Fence Full, Wood
Community Features Boat Ramp, Club House, Community Dock, Community Pool, Gated, Jogging Path/Bike Path, Marina, Playground
Utilities Available Aerobic Septic, All Weather Road, MUD Water
Roof Type Composition
Garage Yes
Building
Lot Description Interior Lot
Story One
Foundation Slab
Level or Stories One
Structure Type Board & Batten Siding,Rock/Stone
Schools
Elementary Schools Emma Roberson
Middle Schools Granbury
High Schools Granbury
School District Granbury Isd
Others
Restrictions Deed
Ownership See tax record
Acceptable Financing Cash, Conventional, FHA, VA Loan
Listing Terms Cash, Conventional, FHA, VA Loan
Financing Conventional
Special Listing Condition Aerial Photo
Read Less Info
Want to know what your home might be worth? Contact us for a FREE valuation!

Our team is ready to help you sell your home for the highest possible price ASAP

©2024 North Texas Real Estate Information Systems.
Bought with Becky Paruszewski • JPAR Cleburne

1001 West Loop South Suite 105, Houston, TX, 77027, United States

