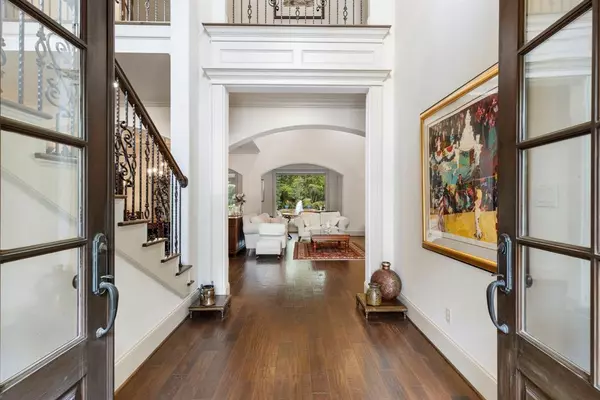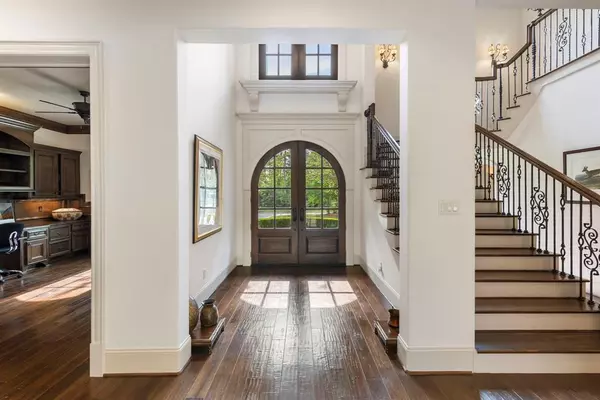$2,349,000
For more information regarding the value of a property, please contact us for a free consultation.
5 Beds
5.4 Baths
6,432 SqFt
SOLD DATE : 09/07/2023
Key Details
Property Type Single Family Home
Listing Status Sold
Purchase Type For Sale
Square Footage 6,432 sqft
Price per Sqft $342
Subdivision Carlton Woods
MLS Listing ID 6069951
Sold Date 09/07/23
Style French
Bedrooms 5
Full Baths 5
Half Baths 4
HOA Fees $355/ann
HOA Y/N 1
Year Built 2008
Annual Tax Amount $33,812
Tax Year 2022
Lot Size 0.566 Acres
Acres 0.5664
Property Description
Welcome to this magnificent French-style estate located in the exclusive gated community of Carlton Woods. Situated on a tranquil half-acre, cul-de-sac lot, breathtaking lake views off the Juliet balcony. Prepare to be captivated by the timeless elegance that radiates through this exquisite home. Wide-plank hardwood and travertine floors flow throughout. Walls of windows provide an abundance of natural light. A highlight is the owner's suite featuring a lavish 2-person shower, walk-in closets and flex space. A guest ensuite bedroom on the first floor adjourns the downstairs game room. The large kitchen has ample cabinetry , 2 ovens & microwaves & ice machine. Two beautifully appointed studies, one entirely wood-paneled. Upstairs are 3 ensuites, climatized storage, and versatile media/game room. Outdoors offer a sparkling pool/spa, lush green lawns, mosquito system, generator, & a 4-car garage w/ workshop. Immerse yourself in the privacy and grandeur of this remarkable estate.
Location
State TX
County Montgomery
Community The Woodlands
Area The Woodlands
Rooms
Bedroom Description 2 Bedrooms Down,En-Suite Bath,Primary Bed - 1st Floor,Sitting Area,Walk-In Closet
Other Rooms Breakfast Room, Den, Family Room, Formal Dining, Formal Living, Gameroom Down, Gameroom Up, Home Office/Study, Living Area - 1st Floor, Media, Wine Room
Master Bathroom Primary Bath: Double Sinks, Primary Bath: Jetted Tub, Primary Bath: Separate Shower
Kitchen Breakfast Bar, Butler Pantry, Island w/o Cooktop, Kitchen open to Family Room, Pantry, Pots/Pans Drawers, Second Sink, Soft Closing Cabinets, Soft Closing Drawers, Under Cabinet Lighting, Walk-in Pantry
Interior
Heating Central Gas
Cooling Central Electric
Fireplaces Number 4
Exterior
Parking Features Attached Garage, Oversized Garage, Tandem
Garage Spaces 4.0
Pool Gunite
Waterfront Description Lake View,Pond
Roof Type Composition
Private Pool Yes
Building
Lot Description Cleared, Cul-De-Sac, In Golf Course Community, Subdivision Lot, Water View
Story 2
Foundation Slab
Lot Size Range 1/2 Up to 1 Acre
Sewer Public Sewer
Water Public Water, Water District
Structure Type Brick,Synthetic Stucco
New Construction No
Schools
Elementary Schools Tough Elementary School
Middle Schools Mccullough Junior High School
High Schools The Woodlands High School
School District 11 - Conroe
Others
Senior Community No
Restrictions Deed Restrictions,Restricted
Tax ID 9600-15-02900
Tax Rate 2.0208
Disclosures HOA First Right of Refusal, Mud, Sellers Disclosure
Special Listing Condition HOA First Right of Refusal, Mud, Sellers Disclosure
Read Less Info
Want to know what your home might be worth? Contact us for a FREE valuation!

Our team is ready to help you sell your home for the highest possible price ASAP

Bought with Better Homes and Gardens Real Estate Gary Greene - The Woodlands

1001 West Loop South Suite 105, Houston, TX, 77027, United States






