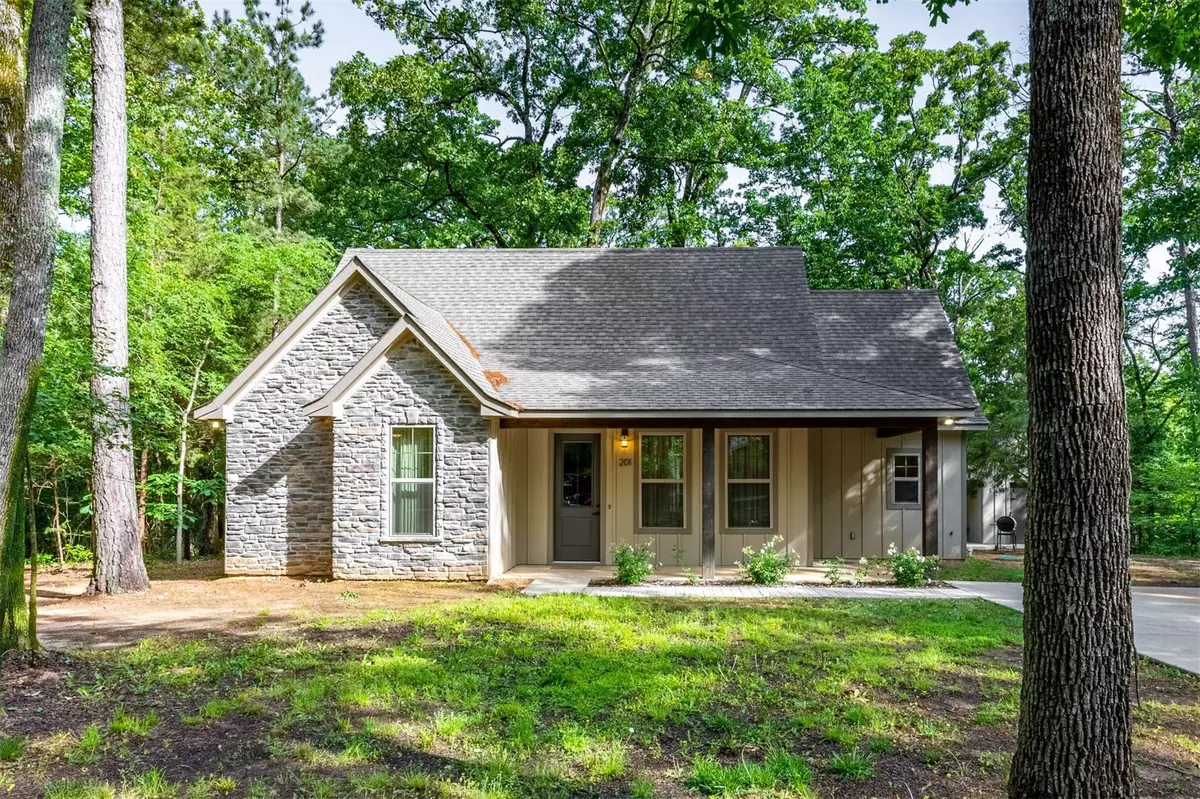$310,000
For more information regarding the value of a property, please contact us for a free consultation.
3 Beds
3 Baths
1,372 SqFt
SOLD DATE : 08/30/2023
Key Details
Property Type Single Family Home
Sub Type Single Family Residence
Listing Status Sold
Purchase Type For Sale
Square Footage 1,372 sqft
Price per Sqft $225
Subdivision Tall Tree
MLS Listing ID 20311089
Sold Date 08/30/23
Style Traditional
Bedrooms 3
Full Baths 3
HOA Fees $41/ann
HOA Y/N Mandatory
Year Built 2021
Annual Tax Amount $2,548
Lot Size 0.667 Acres
Acres 0.667
Property Description
This beautiful 3-bedroom, 3-bath home with quality craftsmanship is perfect for everyday living and would also make a wonderful weekend getaway. The home sits on two lots and features marble countertops, stainless steel appliances, a center island, and plenty of storage space in the kitchen.
The main floor includes a primary bedroom with an ensuite bath, an additional bedroom, a second bath, and a utility room with a pantry. The upstairs boasts a third bedroom with an ensuite bath, providing plenty of space for guests or a growing family. Enjoy the tranquility of the large covered back deck, complete with a sink and plenty of room for grilling and entertaining. The fenced yard is perfect for pets, and there is even a small shop with electric, making it ideal for hobbies or storage.For those who enjoy boating or water sports, it is a short drive to the community boat ramp. Tall Tree features a swimming pool, tennis courts, a rentable community center and boat ramp.
Location
State TX
County Franklin (tx)
Community Boat Ramp, Campground, Club House, Community Dock, Community Pool, Fishing, Gated, Lake, Pool, Tennis Court(S)
Direction Use GPS
Rooms
Dining Room 1
Interior
Interior Features Built-in Features, Cathedral Ceiling(s), Decorative Lighting, Eat-in Kitchen, Flat Screen Wiring, Kitchen Island, Open Floorplan, Pantry
Heating Central, Electric
Cooling Ceiling Fan(s), Central Air, Electric
Flooring Ceramic Tile, Hardwood, Wood
Appliance Dishwasher, Dryer, Gas Range, Microwave, Washer
Heat Source Central, Electric
Laundry Electric Dryer Hookup, Utility Room, Full Size W/D Area, Washer Hookup
Exterior
Exterior Feature Covered Patio/Porch, Outdoor Kitchen, Storage
Fence Back Yard, Metal
Community Features Boat Ramp, Campground, Club House, Community Dock, Community Pool, Fishing, Gated, Lake, Pool, Tennis Court(s)
Utilities Available Aerobic Septic, All Weather Road, Asphalt, Co-op Electric, Co-op Water, Propane
Roof Type Composition
Garage No
Building
Lot Description Interior Lot, Landscaped, Many Trees, Pine, Sloped
Story Two
Foundation Slab
Level or Stories Two
Structure Type Fiber Cement,Stone Veneer
Schools
Elementary Schools Mt Vernon
Middle Schools Mt Vernon
High Schools Mt Vernon
School District Mount Vernon Isd
Others
Restrictions Building,Deed,Development
Ownership Aguilar
Acceptable Financing Cash, Conventional, FHA, VA Loan
Listing Terms Cash, Conventional, FHA, VA Loan
Financing Cash
Special Listing Condition Aerial Photo
Read Less Info
Want to know what your home might be worth? Contact us for a FREE valuation!

Our team is ready to help you sell your home for the highest possible price ASAP

©2025 North Texas Real Estate Information Systems.
Bought with Ashley Cupstid • Lake Homes Realty, LLC
1001 West Loop South Suite 105, Houston, TX, 77027, United States






