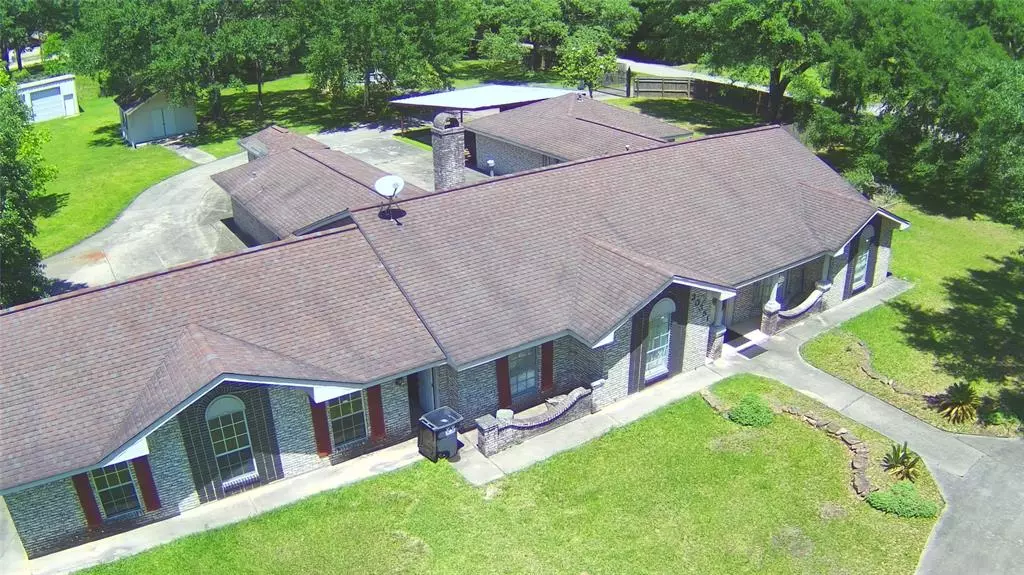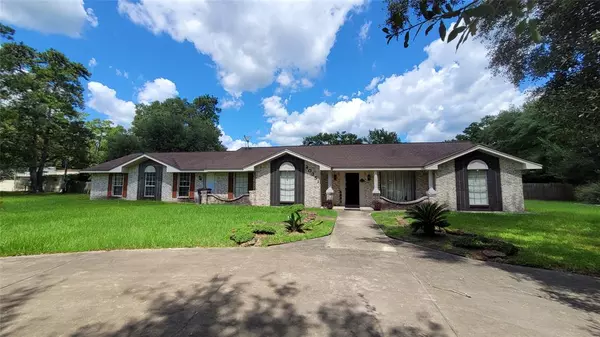$519,000
For more information regarding the value of a property, please contact us for a free consultation.
3 Beds
2.1 Baths
3,373 SqFt
SOLD DATE : 09/01/2023
Key Details
Property Type Single Family Home
Listing Status Sold
Purchase Type For Sale
Square Footage 3,373 sqft
Price per Sqft $151
Subdivision Freeway Oaks 01
MLS Listing ID 96778304
Sold Date 09/01/23
Style Traditional
Bedrooms 3
Full Baths 2
Half Baths 1
Year Built 1977
Annual Tax Amount $7,961
Tax Year 2022
Lot Size 3.930 Acres
Acres 3.93
Property Description
Rare 3.93 acres of sprawling unrestricted land (No deed restrictions or HOA) with lots of mature trees and limitless potential. There are so many features to this property other than just a house. The property also features a large metal shop and separate 80'x150' concrete slab for a variety of commercial possiblities! A 32'x42' steel framed metal building with 3 commercial grade rollup garage doors! 3 Car Garage attached to the house! Large gazebo! 10'x16' insulated multi purposed building! 24'x24' carport/covered patio! Fenced in backyard with an oversized steel automatic gate! Enough driveway space for all of your needs! Nice and quiet subdivision just minutes from either Hwy 59/69 or the Grandparkway! High school is within walking distance. The kitchen has been remodeled, oversized fireplace, wet bar, large flex room.
Location
State TX
County Montgomery
Area Porter/New Caney West
Rooms
Other Rooms Breakfast Room, Family Room, Formal Dining, Formal Living, Utility Room in House
Den/Bedroom Plus 4
Kitchen Breakfast Bar, Island w/o Cooktop, Kitchen open to Family Room, Pantry
Interior
Interior Features Crown Molding, Drapes/Curtains/Window Cover, Wet Bar
Heating Central Gas
Cooling Central Gas
Flooring Carpet, Tile, Travertine
Fireplaces Number 1
Fireplaces Type Freestanding
Exterior
Exterior Feature Back Yard Fenced, Barn/Stable, Patio/Deck, Storage Shed, Workshop
Parking Features Attached Garage
Garage Spaces 3.0
Garage Description Additional Parking, Auto Driveway Gate, Auto Garage Door Opener, Boat Parking, Circle Driveway, Double-Wide Driveway, Driveway Gate, RV Parking, Workshop
Roof Type Composition
Street Surface Asphalt
Accessibility Automatic Gate, Driveway Gate
Private Pool No
Building
Lot Description Corner, Wooded
Faces South
Story 1
Foundation Slab
Lot Size Range 2 Up to 5 Acres
Sewer Septic Tank
Water Water District
Structure Type Brick
New Construction No
Schools
Elementary Schools Sorters Mill Elementary School
Middle Schools White Oak Middle School (New Caney)
High Schools Porter High School (New Caney)
School District 39 - New Caney
Others
Senior Community No
Restrictions No Restrictions
Tax ID 5200-01-02500
Energy Description Ceiling Fans
Acceptable Financing Cash Sale, Conventional
Tax Rate 2.0675
Disclosures Estate
Listing Terms Cash Sale, Conventional
Financing Cash Sale,Conventional
Special Listing Condition Estate
Read Less Info
Want to know what your home might be worth? Contact us for a FREE valuation!

Our team is ready to help you sell your home for the highest possible price ASAP

Bought with Vive Realty LLC

1001 West Loop South Suite 105, Houston, TX, 77027, United States






