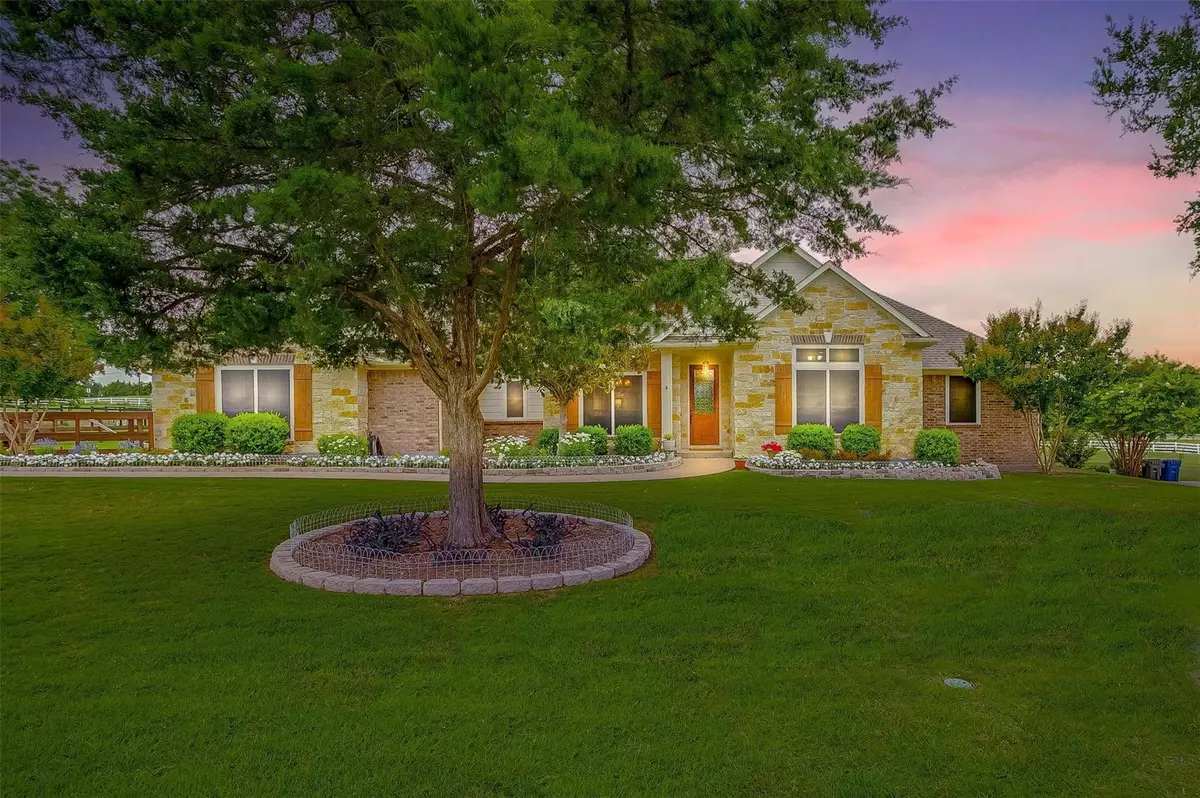$774,900
For more information regarding the value of a property, please contact us for a free consultation.
4 Beds
4 Baths
3,447 SqFt
SOLD DATE : 09/01/2023
Key Details
Property Type Single Family Home
Sub Type Single Family Residence
Listing Status Sold
Purchase Type For Sale
Square Footage 3,447 sqft
Price per Sqft $224
Subdivision Country Ridge Ph Iv
MLS Listing ID 20374034
Sold Date 09/01/23
Style Traditional
Bedrooms 4
Full Baths 3
Half Baths 1
HOA Fees $77/ann
HOA Y/N Mandatory
Year Built 2006
Annual Tax Amount $13,888
Lot Size 1.396 Acres
Acres 1.396
Property Description
Welcome home to this spectacular property on 1.396 acres in Melissa! Feel like you are out in the country while having easy access to main roads and easy accessibility to McKinney and Allen. Beautifully maintained and meticulously updated ~ roof replaced in 2018; spring of 2022 saw the carpet replaced and luxury vinyl plank flooring installed. Ceilings and walls got fresh paint in 2022 as well, and bathrooms, kitchen and lighting fixtures were updated. Lots of windows for abundant natural light. Dedicated den~office is perfect for work from home. Kitchen features island with seating. Living room features a gas log fireplace, perfect for chilly evenings. Primary bath features a deep soaking tub under beautiful glass block windows. Huge walk in closet. Back yard paradise with a gorgeous pool with waterfall and fountain. Covered back patio to get out of the sun. Gazebo, and shed for your backyard equipment and toys.
Location
State TX
County Collin
Direction From 75~Central, exit north at 344~W Melissa Rd exit, staying on access road. Turn right on Country Ridge Rd. Turn left on Trailridge Rd. House is on the left.
Rooms
Dining Room 2
Interior
Interior Features Cable TV Available, Decorative Lighting, High Speed Internet Available, Kitchen Island, Walk-In Closet(s)
Heating Central, Fireplace(s), Propane
Cooling Ceiling Fan(s), Central Air, Electric
Flooring Carpet, Luxury Vinyl Plank
Fireplaces Number 1
Fireplaces Type Gas Logs, Gas Starter, Living Room
Appliance Dishwasher, Disposal, Electric Oven, Gas Cooktop
Heat Source Central, Fireplace(s), Propane
Laundry Utility Room, Full Size W/D Area, Washer Hookup
Exterior
Exterior Feature Covered Patio/Porch, Rain Gutters
Garage Spaces 2.0
Fence Wood
Pool Gunite, In Ground, Water Feature, Waterfall
Utilities Available Aerobic Septic, City Water, Concrete, Propane
Roof Type Composition
Garage Yes
Private Pool 1
Building
Lot Description Few Trees, Interior Lot, Landscaped, Sprinkler System, Subdivision
Story Two
Foundation Slab
Level or Stories Two
Structure Type Brick
Schools
Elementary Schools Harry Mckillop
Middle Schools Melissa
High Schools Melissa
School District Melissa Isd
Others
Ownership William Gerard Huffman and Joanne Huffman
Acceptable Financing Cash, Conventional, FHA, VA Loan
Listing Terms Cash, Conventional, FHA, VA Loan
Financing Conventional
Special Listing Condition Aerial Photo
Read Less Info
Want to know what your home might be worth? Contact us for a FREE valuation!

Our team is ready to help you sell your home for the highest possible price ASAP

©2024 North Texas Real Estate Information Systems.
Bought with Tonya Parks • Avalon Elite REALTORS

1001 West Loop South Suite 105, Houston, TX, 77027, United States

