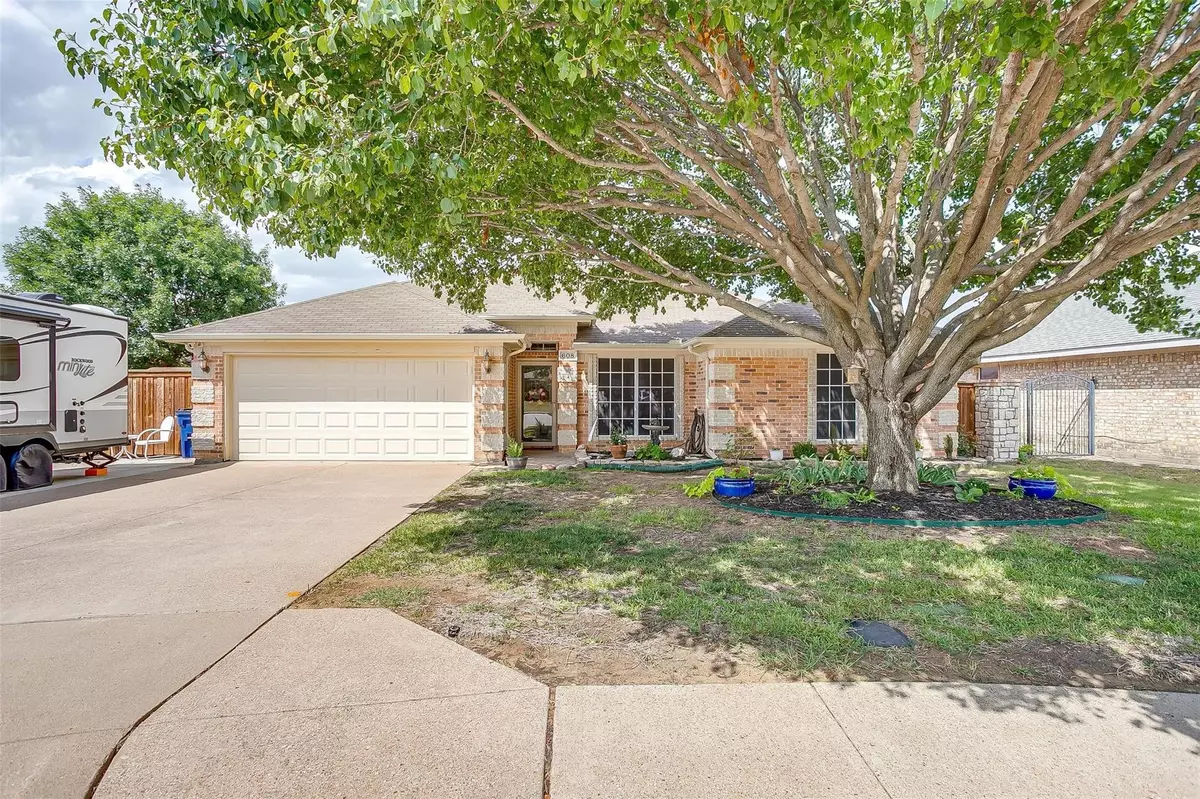$320,000
For more information regarding the value of a property, please contact us for a free consultation.
4 Beds
2 Baths
1,837 SqFt
SOLD DATE : 08/29/2023
Key Details
Property Type Single Family Home
Sub Type Single Family Residence
Listing Status Sold
Purchase Type For Sale
Square Footage 1,837 sqft
Price per Sqft $174
Subdivision Hillside Add Ph 01
MLS Listing ID 20378438
Sold Date 08/29/23
Bedrooms 4
Full Baths 2
HOA Y/N None
Year Built 2002
Annual Tax Amount $5,923
Lot Size 10,585 Sqft
Acres 0.243
Property Description
WOW! You do not want to miss this beautiful home at this amazing price in the heart of Burleson at the end of a cul-de-sac! No neighbors to your right! 4 bedrooms, 2 baths with updated kitchen with Granite, Custom stained shaker cabinets with soft close doors and drawers, an abundance of storage with beautiful bamboo flooring and tile in the main areas and carpet in 3 of the 4 bedrooms. Upon walking in, you will immediately be drawn to the beautiful bricked corner fireplace that gives the living area such a cozy feel. 10 foot ceilings in over half the home. You can easily entertain and relax with the living area open to the kitchen with large wrap around bar that creates a lot of seating for guests or family members. The master bathroom has a jetted tub with a large walk in closet. Sprinkler system, shed in backyard, and covered back porch. Within walking distance to Burleson's recreational center! You can not afford to miss this wonderful opportunity!
Location
State TX
County Johnson
Direction From I35 go west on Alsbury. Left on NW Summercrest, Right on Crestmont and right on Crestmont Ct.
Rooms
Dining Room 1
Interior
Interior Features Cable TV Available, Decorative Lighting, Granite Counters, High Speed Internet Available, Open Floorplan, Pantry, Walk-In Closet(s)
Heating Central, Electric
Cooling Central Air, Electric
Flooring Bamboo, Carpet, Ceramic Tile
Fireplaces Number 1
Fireplaces Type Wood Burning
Equipment Irrigation Equipment
Appliance Dishwasher, Disposal, Electric Oven, Electric Range, Electric Water Heater
Heat Source Central, Electric
Laundry Electric Dryer Hookup, Full Size W/D Area, Washer Hookup
Exterior
Exterior Feature Covered Patio/Porch
Garage Spaces 2.0
Fence Wood
Utilities Available Cable Available, City Sewer, City Water, Concrete, Curbs, Phone Available, Underground Utilities
Roof Type Composition
Garage Yes
Building
Lot Description Cul-De-Sac, Landscaped
Story One
Foundation Slab
Level or Stories One
Structure Type Brick,Wood
Schools
Elementary Schools Frazier
Middle Schools Hughes
High Schools Burleson
School District Burleson Isd
Others
Ownership Pamela Rae Anderson
Acceptable Financing Cash, Conventional, FHA, VA Loan
Listing Terms Cash, Conventional, FHA, VA Loan
Financing Conventional
Read Less Info
Want to know what your home might be worth? Contact us for a FREE valuation!

Our team is ready to help you sell your home for the highest possible price ASAP

©2024 North Texas Real Estate Information Systems.
Bought with Wendell Hodges • RE/MAX Associates 1

1001 West Loop South Suite 105, Houston, TX, 77027, United States

