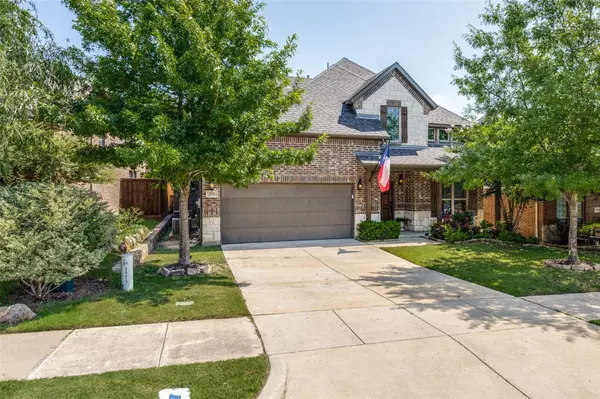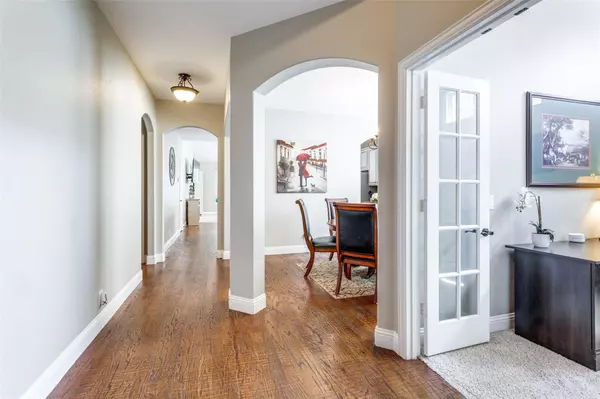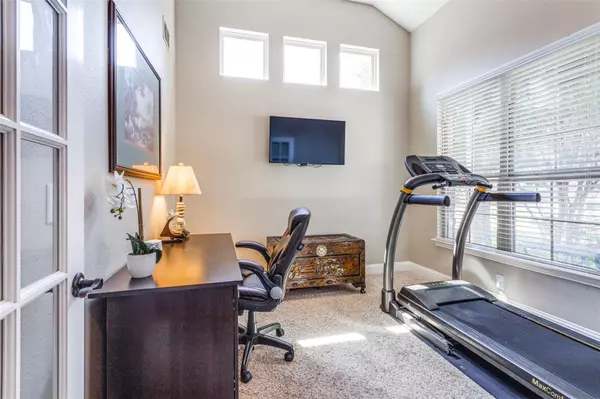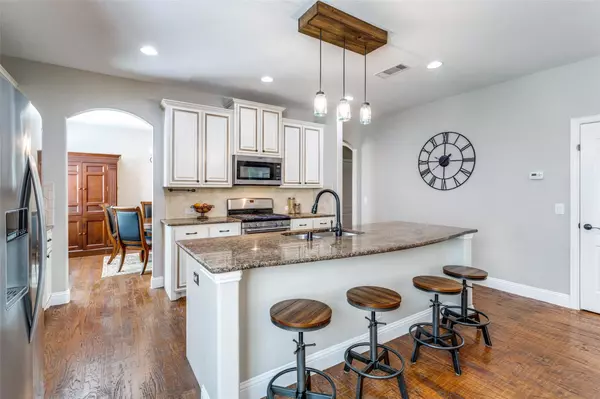$479,900
For more information regarding the value of a property, please contact us for a free consultation.
4 Beds
4 Baths
2,591 SqFt
SOLD DATE : 08/28/2023
Key Details
Property Type Single Family Home
Sub Type Single Family Residence
Listing Status Sold
Purchase Type For Sale
Square Footage 2,591 sqft
Price per Sqft $185
Subdivision Trails Of Melissa Ph I
MLS Listing ID 20365815
Sold Date 08/28/23
Bedrooms 4
Full Baths 3
Half Baths 1
HOA Fees $18
HOA Y/N Mandatory
Year Built 2014
Annual Tax Amount $7,428
Lot Size 7,840 Sqft
Acres 0.18
Property Description
Fantastic 2 story backing up to a wooded creek! Find a private study at the front of the home, perfect for those seeking a quiet space to work or indulge in a favorite hobby. The gorgeous updated kitchen has an oversized island with seating for 4, granite countertops, gas range, 42-in painted cabinets & a deep walk in pantry. The open floor plan allows views from the kitchen to the breakfast & living room and back yard views. Also, real wood flooring downstairs, designer paint colors, window seats in living room & owners suite, tall ceilings with lots of light. Pamper yourself in the Owners Retreat large ensuite bath with a garden tub, dual sinks & a generous walk-in closet, providing a luxurious space to unwind. Upstairs features 3 bedrooms, 2 full baths & a large open game room. Under the pergola, the stunning views of the surrounding greenery offer a respite from the demands of daily life. This home offers a seamless commute to 75 Central. New AC 14 SEER Aug 2020, new roof Feb. 2021
Location
State TX
County Collin
Direction Use GPS or Waze. Use SHOWINGTIME To book showing.
Rooms
Dining Room 2
Interior
Interior Features Cable TV Available, Chandelier, Decorative Lighting, Granite Counters, High Speed Internet Available, Kitchen Island, Open Floorplan, Pantry, Vaulted Ceiling(s), Walk-In Closet(s)
Heating Central, Natural Gas
Cooling Ceiling Fan(s), Central Air, Electric
Flooring Carpet, Ceramic Tile, Wood
Appliance Dishwasher, Disposal, Gas Range, Microwave
Heat Source Central, Natural Gas
Laundry Electric Dryer Hookup, Utility Room, Full Size W/D Area, Washer Hookup
Exterior
Exterior Feature Covered Patio/Porch, Rain Gutters
Garage Spaces 2.0
Fence Metal, Wood, Wrought Iron
Utilities Available City Sewer, City Water
Roof Type Composition
Garage Yes
Building
Lot Description Adjacent to Greenbelt, Many Trees, Sprinkler System, Subdivision
Story Two
Foundation Slab
Level or Stories Two
Structure Type Brick,Rock/Stone
Schools
Elementary Schools Willow Wood
Middle Schools Melissa
High Schools Melissa
School District Melissa Isd
Others
Ownership Perri Amy 334and William Brown
Acceptable Financing Cash, Conventional, FHA, VA Loan
Listing Terms Cash, Conventional, FHA, VA Loan
Financing Conventional
Read Less Info
Want to know what your home might be worth? Contact us for a FREE valuation!

Our team is ready to help you sell your home for the highest possible price ASAP

©2025 North Texas Real Estate Information Systems.
Bought with Susan Bradley • Allie Beth Allman & Assoc.
1001 West Loop South Suite 105, Houston, TX, 77027, United States






