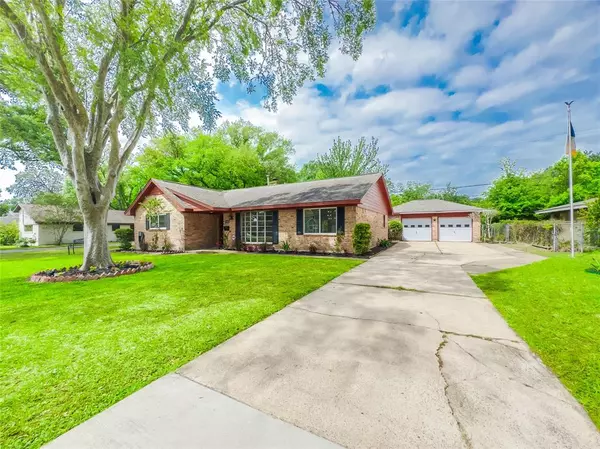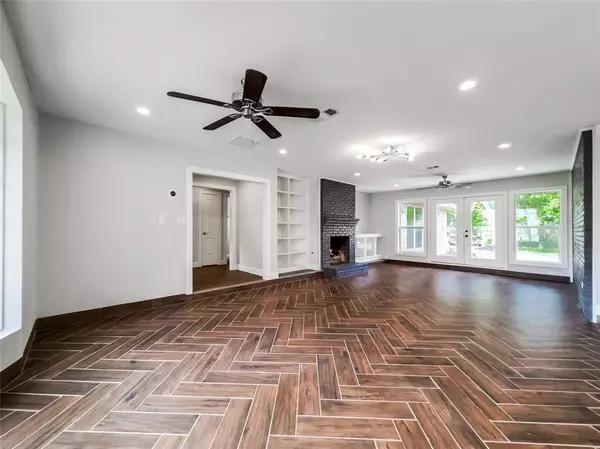$290,000
For more information regarding the value of a property, please contact us for a free consultation.
3 Beds
2 Baths
1,982 SqFt
SOLD DATE : 08/25/2023
Key Details
Property Type Single Family Home
Listing Status Sold
Purchase Type For Sale
Square Footage 1,982 sqft
Price per Sqft $142
Subdivision Bonham Acres
MLS Listing ID 6923584
Sold Date 08/25/23
Style Traditional
Bedrooms 3
Full Baths 2
HOA Fees $4/ann
Year Built 1960
Annual Tax Amount $4,740
Tax Year 2022
Lot Size 9,540 Sqft
Acres 0.219
Property Description
SEE AGENT REMARKS!! Gorgeous inside! Quick access to Hwy 59/Beltway 8/610 loop. You have to see the master bathroom. WOWZA!! Home gutted to the studs after Harvey. New 2019: electrical, PEX plumbing, windows, roof, Hardy siding. Home features a stunning kitchen w/upgraded granite countertops, gas cooktop, microwave, Samsung Black SS appliances including refrigerator, hood vent w/Bluetooth capabilities. Open concept living with tons of natural light and modern style. New 2023: double sink vanity, new mirrors & his/her closets in master bath and bedroom, hot water heater, 2 ceiling fans, landscaping, insulation & electric garage door opener. 2016: HVAC & ductwork replaced. Living room features a grey brick accent wall, built in shelves & entertainment cabinet. French doors lead from the living area to the backyard. All ceramic "wood” tile laid herringbone style in the open concept living area. Mature trees for shade, tons of green space for gardening. *Extra backyard shed for lawn tools.
Location
State TX
County Harris
Area Brays Oaks
Rooms
Bedroom Description All Bedrooms Down,En-Suite Bath,Sitting Area
Other Rooms 1 Living Area, Den, Formal Dining, Utility Room in Garage
Kitchen Kitchen open to Family Room, Soft Closing Cabinets, Soft Closing Drawers
Interior
Interior Features Alarm System - Owned, Refrigerator Included
Heating Central Gas
Cooling Central Electric
Flooring Tile
Fireplaces Number 1
Fireplaces Type Gaslog Fireplace
Exterior
Exterior Feature Back Green Space, Back Yard, Back Yard Fenced, Fully Fenced, Patio/Deck, Storage Shed
Garage Detached Garage
Garage Spaces 2.0
Roof Type Composition
Street Surface Asphalt
Private Pool No
Building
Lot Description Subdivision Lot
Faces East
Story 1
Foundation Slab
Lot Size Range 0 Up To 1/4 Acre
Sewer Public Sewer
Water Public Water
Structure Type Brick,Cement Board
New Construction No
Schools
Elementary Schools Mcnamara Elementary School
Middle Schools Sugar Grove Middle School
High Schools Sharpstown High School
School District 27 - Houston
Others
HOA Fee Include Other
Restrictions No Restrictions
Tax ID 074-010-002-0052
Energy Description Attic Vents,Ceiling Fans,Digital Program Thermostat,Energy Star Appliances,Energy Star/CFL/LED Lights,High-Efficiency HVAC,Insulated/Low-E windows
Acceptable Financing Cash Sale, Conventional, FHA, VA
Tax Rate 2.3019
Disclosures Sellers Disclosure
Listing Terms Cash Sale, Conventional, FHA, VA
Financing Cash Sale,Conventional,FHA,VA
Special Listing Condition Sellers Disclosure
Read Less Info
Want to know what your home might be worth? Contact us for a FREE valuation!

Our team is ready to help you sell your home for the highest possible price ASAP

Bought with Texas Xpert Realty, LLC

1001 West Loop South Suite 105, Houston, TX, 77027, United States






