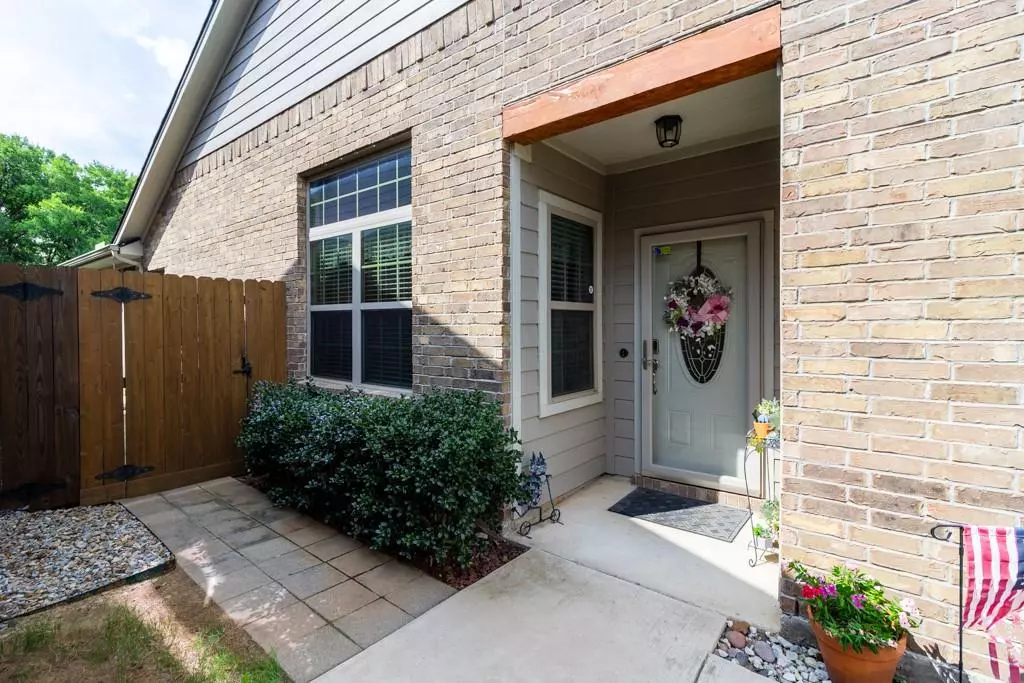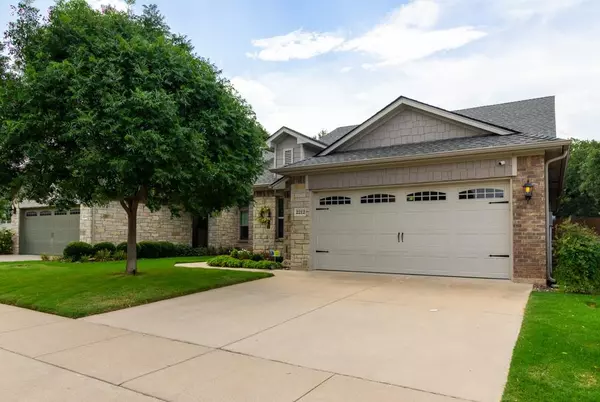$299,000
For more information regarding the value of a property, please contact us for a free consultation.
3 Beds
2 Baths
1,480 SqFt
SOLD DATE : 08/25/2023
Key Details
Property Type Single Family Home
Sub Type Single Family Residence
Listing Status Sold
Purchase Type For Sale
Square Footage 1,480 sqft
Price per Sqft $202
Subdivision Cobblestone Court
MLS Listing ID 20389503
Sold Date 08/25/23
Style Traditional
Bedrooms 3
Full Baths 2
HOA Fees $100/qua
HOA Y/N Mandatory
Year Built 2014
Annual Tax Amount $3,753
Lot Size 4,573 Sqft
Acres 0.105
Property Description
Beautiful stone & brick garden home. Granite counter tops & breakfast bar in kitchen. Stainless steel appliances. Refrigerator, washer and dryer convey. Huge closets & spacious pantry. Landscape & lawn maintenance included in HOA dues. Sprinklered yard with HOA watering.
Elegant polished porcelain vanity area in master bath. Alarm system. Curbed & paved streets. Cozy neighborhood
atmosphere. Convenient to everything. On Fort Worth side of Granbury. Seller will have carpets professionally stretched and cleaned before closing.
Survey not provided. Seller will not pay for a survey. Buyer and buyers agent to verify all data, including room size and schools. HOA doesn't allow rentals in this community.
Location
State TX
County Hood
Community Community Sprinkler, Perimeter Fencing
Direction Take Hwy 377 to Davis Rd. (Kentucky Fried Chicken) Turn south on Davis Rd. & take 1st left into Cobblestone. House is on the right. Sign on Property.
Rooms
Dining Room 1
Interior
Interior Features Built-in Features, Cable TV Available, Chandelier, Decorative Lighting, Double Vanity, Eat-in Kitchen, Granite Counters, High Speed Internet Available, Open Floorplan, Pantry, Walk-In Closet(s)
Heating Central, Electric, Heat Pump
Cooling Ceiling Fan(s), Central Air, Electric
Flooring Carpet, Ceramic Tile
Appliance Dishwasher, Disposal, Dryer, Electric Range, Electric Water Heater, Microwave, Refrigerator, Vented Exhaust Fan, Washer
Heat Source Central, Electric, Heat Pump
Laundry Electric Dryer Hookup, Utility Room, Full Size W/D Area, Washer Hookup
Exterior
Exterior Feature Private Yard
Garage Spaces 2.0
Fence Wood
Community Features Community Sprinkler, Perimeter Fencing
Utilities Available City Sewer, City Water, Electricity Connected, Underground Utilities
Roof Type Composition
Garage Yes
Building
Lot Description Few Trees, Interior Lot, Landscaped, Sprinkler System, Subdivision, Zero Lot Line
Story One
Foundation Slab
Level or Stories One
Structure Type Brick,Rock/Stone,Wood
Schools
Elementary Schools Oak Woods
Middle Schools Acton
High Schools Granbury
School District Granbury Isd
Others
Senior Community 1
Restrictions Deed
Ownership See tax record
Financing Cash
Special Listing Condition Age-Restricted
Read Less Info
Want to know what your home might be worth? Contact us for a FREE valuation!

Our team is ready to help you sell your home for the highest possible price ASAP

©2025 North Texas Real Estate Information Systems.
Bought with Patsy Whittington • Patsy Whittington - Real Estate
1001 West Loop South Suite 105, Houston, TX, 77027, United States






