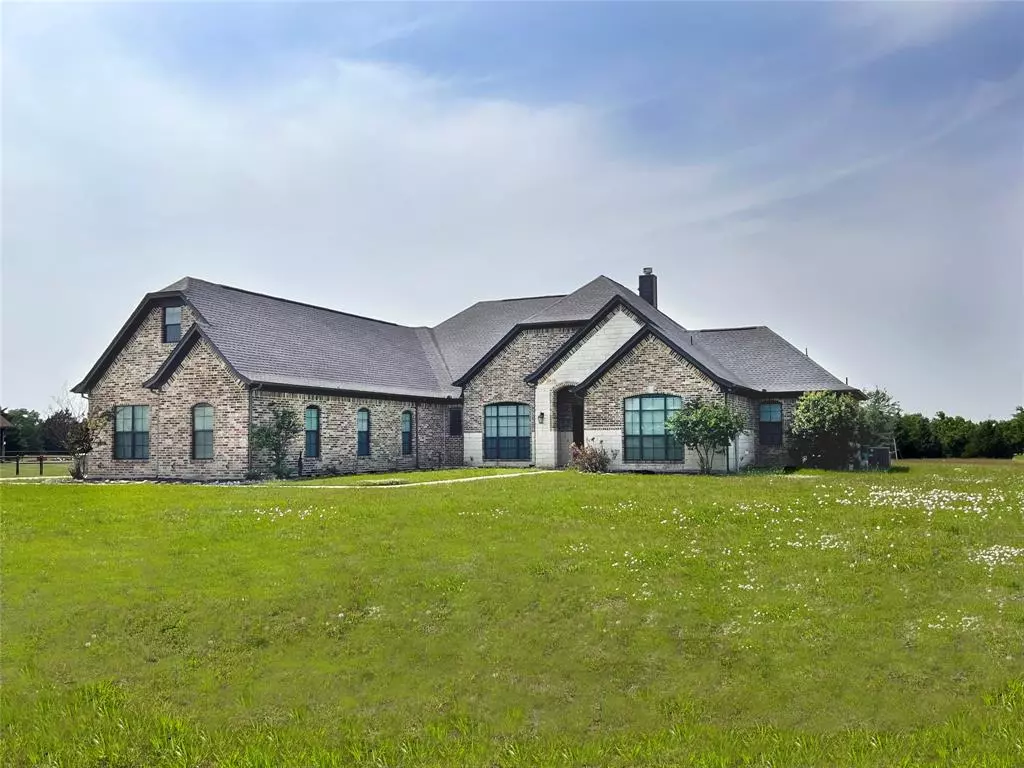$639,000
For more information regarding the value of a property, please contact us for a free consultation.
4 Beds
4 Baths
3,659 SqFt
SOLD DATE : 08/24/2023
Key Details
Property Type Single Family Home
Sub Type Single Family Residence
Listing Status Sold
Purchase Type For Sale
Square Footage 3,659 sqft
Price per Sqft $174
Subdivision Wanda Ridge Estates Ph 1
MLS Listing ID 20337398
Sold Date 08/24/23
Style Traditional
Bedrooms 4
Full Baths 3
Half Baths 1
HOA Y/N None
Year Built 2017
Annual Tax Amount $9,146
Lot Size 1.562 Acres
Acres 1.562
Property Description
Spacious Serenity awaits. Beautiful 3,659 s.f., 4 bedroom home on 1.56 Acres in quiet, prestigious neighborhood. This 2017 home offers a split bedroom floorplan, with all bedrooms on level one. Family Room with impressive granite fireplace and French doors leading to covered patio and outdoor kitchen. Open Kitchen with quartz countertops, stainless appliances, beverage fridge and cooktop with pot filler. The Dining Room boasts elegant wainscoting. The Primary Retreat features private office or nursery, large bath with dual vanities, walk in shower, claw foot tub, large closet and linen closet. A Secondary Bedroom with ensuite and 2 additional Bedrooms served by joint bath with private vanities, walk in shower and large tub, a Powder Bath and a large Utility Room with cabinetry and sink, complete the first floor of the home. The expansive Game or Media room is on level 2 along with access to decked attic and mechanical. Outdoor lighting, sprinkler system and oversized 3 car Garage.
Location
State TX
County Rockwall
Direction FM 548 to Wanda Lane. East on Wanda Lane, property on LHS.
Rooms
Dining Room 1
Interior
Interior Features Built-in Features, Built-in Wine Cooler, Cable TV Available, Decorative Lighting, Eat-in Kitchen, Kitchen Island, Open Floorplan, Pantry, Wainscoting
Heating Central, Electric, Zoned
Cooling Central Air, Electric, Zoned
Flooring Carpet, Ceramic Tile, Wood
Fireplaces Number 1
Fireplaces Type Family Room, Gas Starter, Wood Burning
Appliance Dishwasher, Disposal, Electric Cooktop, Electric Oven, Microwave
Heat Source Central, Electric, Zoned
Laundry Electric Dryer Hookup, Utility Room, Full Size W/D Area, Washer Hookup
Exterior
Exterior Feature Attached Grill, Covered Patio/Porch, Rain Gutters, Lighting, Outdoor Grill, Outdoor Kitchen, Outdoor Living Center
Garage Spaces 3.0
Utilities Available Aerobic Septic, Co-op Water, Concrete
Roof Type Composition
Total Parking Spaces 3
Garage Yes
Building
Lot Description Acreage, Lrg. Backyard Grass, Sprinkler System
Story Two
Foundation Slab
Level or Stories Two
Structure Type Brick,Rock/Stone
Schools
Elementary Schools Anita Scott
Middle Schools Royse City
High Schools Royse City
School District Royse City Isd
Others
Restrictions Deed
Ownership Ramon & Maria Garcia
Acceptable Financing Cash, Conventional, VA Loan
Listing Terms Cash, Conventional, VA Loan
Financing Cash
Special Listing Condition Survey Available
Read Less Info
Want to know what your home might be worth? Contact us for a FREE valuation!

Our team is ready to help you sell your home for the highest possible price ASAP

©2024 North Texas Real Estate Information Systems.
Bought with Jaime Wester • Coldwell Banker Realty Frisco

1001 West Loop South Suite 105, Houston, TX, 77027, United States

