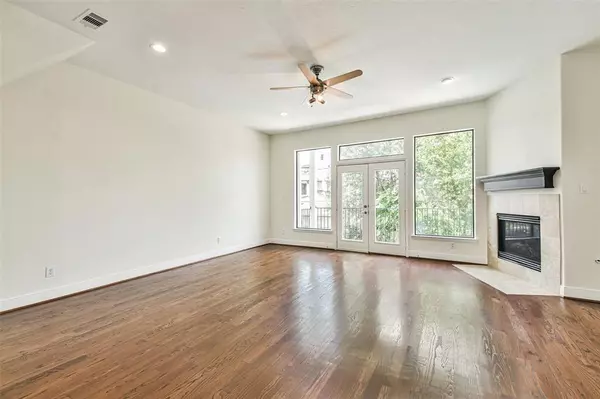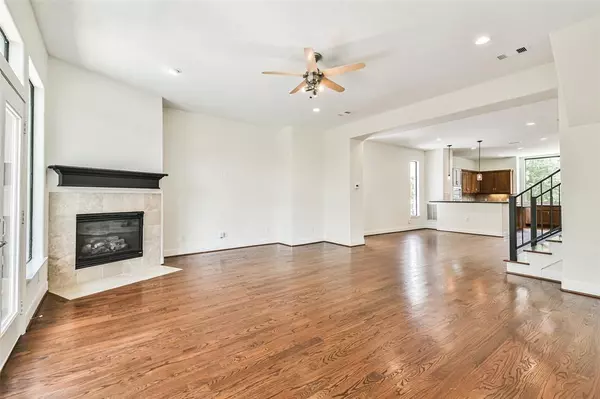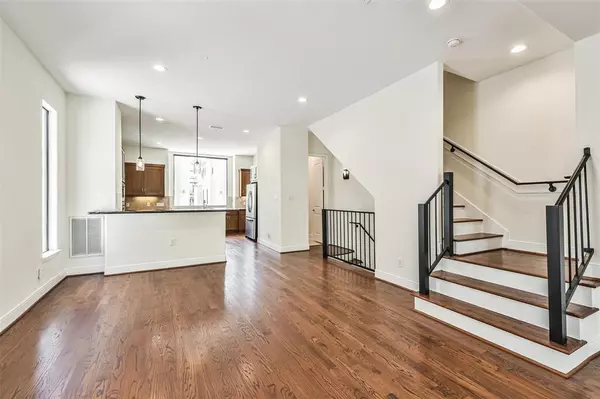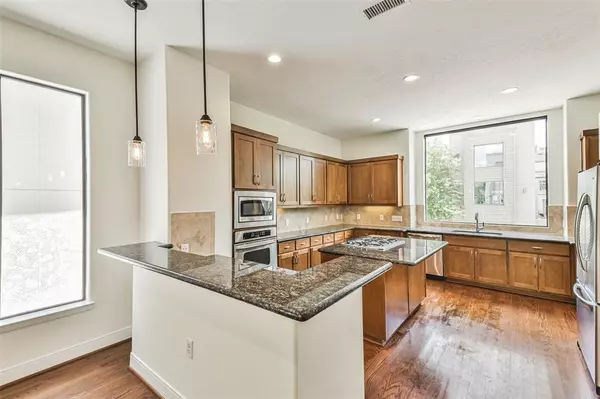$639,000
For more information regarding the value of a property, please contact us for a free consultation.
3 Beds
3.1 Baths
2,478 SqFt
SOLD DATE : 08/15/2023
Key Details
Property Type Single Family Home
Listing Status Sold
Purchase Type For Sale
Square Footage 2,478 sqft
Price per Sqft $254
Subdivision Waterhill Homes/Blossom Sec 02
MLS Listing ID 3826404
Sold Date 08/15/23
Style Contemporary/Modern
Bedrooms 3
Full Baths 3
Half Baths 1
Year Built 2005
Annual Tax Amount $11,518
Tax Year 2022
Property Description
Elegant home in the heart of Rice Military features spacious fenced in backyard, waterfall pool, & private driveway for guests. 1st floor boasts a versatile bedroom/study/game room with wet bar, full bath, with access to covered patio, private saltwater pool, deck, & additional greenspace. 2nd floor open floorplan with stunning red oak floors & iron banisters, adding to the home's charm. Spacious kitchen offers an abundance of cabinets, granite countertops, & stainless steel appliances. Energy efficient windows fill the space w/ natural light, & new LED energy efficient lights throughout. Generous primary retreat provides a private balcony and lavish bath with dual vanities, whirlpool tub, & separate shower w/ bench seat. Balconies on 2nd & 3rd floors overlook the pool & provide additional outdoor space to enjoy entertaining. Amazing location minutes away from Memorial Park, hike & bike trails, restaurants & entertainment, Downtown, Texas Medical Center, Minute Maid Park and more!
Location
State TX
County Harris
Area Rice Military/Washington Corridor
Rooms
Other Rooms Living Area - 2nd Floor, Utility Room in House
Master Bathroom Primary Bath: Double Sinks, Primary Bath: Jetted Tub, Primary Bath: Separate Shower, Secondary Bath(s): Separate Shower, Secondary Bath(s): Tub/Shower Combo
Den/Bedroom Plus 3
Kitchen Breakfast Bar, Island w/ Cooktop, Kitchen open to Family Room, Pantry, Under Cabinet Lighting
Interior
Heating Central Gas
Cooling Central Electric
Flooring Engineered Wood, Tile, Wood
Fireplaces Number 1
Exterior
Exterior Feature Back Yard Fenced, Balcony, Covered Patio/Deck, Patio/Deck, Private Driveway, Sprinkler System
Parking Features Attached Garage
Garage Spaces 2.0
Pool In Ground
Roof Type Composition
Private Pool Yes
Building
Lot Description Subdivision Lot
Story 3
Foundation Slab
Lot Size Range 0 Up To 1/4 Acre
Sewer Public Sewer
Water Public Water
Structure Type Cement Board,Stucco
New Construction No
Schools
Elementary Schools Memorial Elementary School (Houston)
Middle Schools Hogg Middle School (Houston)
High Schools Heights High School
School District 27 - Houston
Others
Senior Community No
Restrictions No Restrictions
Tax ID 126-731-001-0004
Tax Rate 2.2019
Disclosures Sellers Disclosure
Special Listing Condition Sellers Disclosure
Read Less Info
Want to know what your home might be worth? Contact us for a FREE valuation!

Our team is ready to help you sell your home for the highest possible price ASAP

Bought with KSP
1001 West Loop South Suite 105, Houston, TX, 77027, United States






