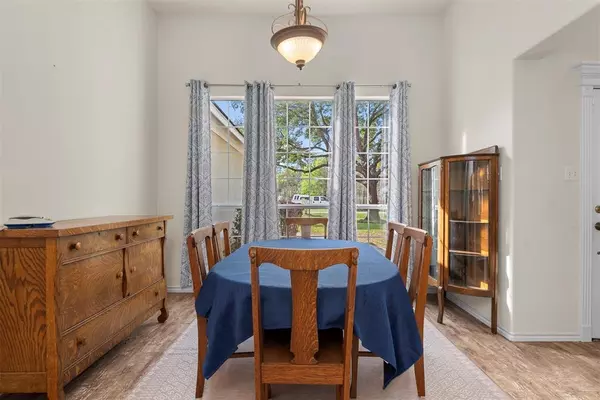$344,600
For more information regarding the value of a property, please contact us for a free consultation.
3 Beds
2.1 Baths
1,827 SqFt
SOLD DATE : 08/01/2023
Key Details
Property Type Single Family Home
Listing Status Sold
Purchase Type For Sale
Square Footage 1,827 sqft
Price per Sqft $186
Subdivision Westwood 03
MLS Listing ID 79785203
Sold Date 08/01/23
Style Traditional
Bedrooms 3
Full Baths 2
Half Baths 1
HOA Fees $17/ann
HOA Y/N 1
Year Built 2000
Annual Tax Amount $5,530
Tax Year 2022
Lot Size 0.459 Acres
Acres 0.4591
Property Description
Nestled in the heart of Magnolia's favorite neighborhood, Westwood! 6010 Mahogany Way is awaiting her new owner. This 3 bedroom, 2.5 bath home offers fresh interior paint, a new roof, new hvac unit, new water heater and an amazing oversized concrete patio. The open concept living area offers direct access to the kitchen and breakfast room. Essentially a whole wall of windows in the rear of the home offers a wonderful view of your almost half acre lot. Westwood offers a large park, tennis/basketball/pickle courts, a community pool (just around the corner, literally). Oh did we mention, Westwood is golf cart friendly! With easy access to major thoroughfares and The Woodlands is nice. The 1488/2978 corridor offers lots of options dining, shopping, grocery and play! Lake Conroe is just up the road too! Welcome Home!
Location
State TX
County Montgomery
Area Magnolia/1488 East
Rooms
Bedroom Description All Bedrooms Down,En-Suite Bath,Primary Bed - 1st Floor,Split Plan,Walk-In Closet
Other Rooms 1 Living Area, Breakfast Room, Family Room, Formal Dining
Master Bathroom Half Bath, Primary Bath: Double Sinks, Primary Bath: Separate Shower, Primary Bath: Tub/Shower Combo, Secondary Bath(s): Tub/Shower Combo
Den/Bedroom Plus 3
Kitchen Breakfast Bar, Kitchen open to Family Room, Pantry, Walk-in Pantry
Interior
Interior Features Crown Molding, Drapes/Curtains/Window Cover
Heating Central Electric
Cooling Central Electric
Flooring Tile
Exterior
Exterior Feature Back Yard, Back Yard Fenced, Patio/Deck, Subdivision Tennis Court
Parking Features Attached Garage
Garage Spaces 2.0
Roof Type Composition
Street Surface Asphalt
Private Pool No
Building
Lot Description Subdivision Lot
Faces South
Story 1
Foundation Slab
Lot Size Range 1/4 Up to 1/2 Acre
Water Aerobic, Public Water
Structure Type Stucco
New Construction No
Schools
Elementary Schools Tom R. Ellisor Elementary School
Middle Schools Bear Branch Junior High School
High Schools Magnolia High School
School District 36 - Magnolia
Others
HOA Fee Include Courtesy Patrol,Recreational Facilities
Senior Community No
Restrictions Deed Restrictions
Tax ID 9495-03-36500
Energy Description Attic Vents,Ceiling Fans,Digital Program Thermostat
Acceptable Financing Cash Sale, Conventional, FHA, VA
Tax Rate 1.7646
Disclosures Sellers Disclosure
Listing Terms Cash Sale, Conventional, FHA, VA
Financing Cash Sale,Conventional,FHA,VA
Special Listing Condition Sellers Disclosure
Read Less Info
Want to know what your home might be worth? Contact us for a FREE valuation!

Our team is ready to help you sell your home for the highest possible price ASAP

Bought with Gregtxrealty
1001 West Loop South Suite 105, Houston, TX, 77027, United States






