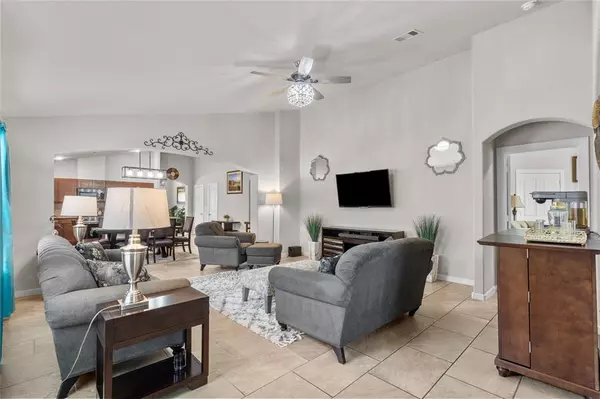$299,500
For more information regarding the value of a property, please contact us for a free consultation.
4 Beds
2 Baths
2,043 SqFt
SOLD DATE : 07/28/2023
Key Details
Property Type Single Family Home
Listing Status Sold
Purchase Type For Sale
Square Footage 2,043 sqft
Price per Sqft $146
Subdivision Glendale Lakes
MLS Listing ID 53499514
Sold Date 07/28/23
Style Traditional
Bedrooms 4
Full Baths 2
HOA Fees $45/ann
HOA Y/N 1
Year Built 2017
Annual Tax Amount $7,054
Tax Year 2022
Lot Size 5,500 Sqft
Acres 0.1263
Property Description
Prepare yourself for a pleasant surprise when you step into this pristine, updated, modern beauty. This home has a fluid floor plan that just draws you in, and makes you want to stay. The designer touches are elegant and add light and interest to the rooms. There is NO CARPET here! The wonderful chef's kitchen is open & has many updates including appliances. It is open to the dining and family rooms, great for entertaining. The home office is spacious and light, and the primary bedroom with the ensuite bath is privately located to the rear of the home and accented by panoramic windows. The architectural interest offers many options for a variety of lifestyles and designer ideas. Don't miss viewing this extraordinary home in a beautiful master planned community with a country aura. Home NEVER FLOODED per the seller, low tax rate, and is only about 30 minutes from downtown Houston. Updates include appliances, quartz countertops & lighting upgrades. Refrigerator, washer & dryer stay.
Location
State TX
County Fort Bend
Community Sierra Vista
Area Sienna Area
Rooms
Bedroom Description En-Suite Bath,Primary Bed - 1st Floor,Walk-In Closet
Other Rooms Breakfast Room, Family Room, Home Office/Study, Kitchen/Dining Combo, Living/Dining Combo, Utility Room in House
Master Bathroom Primary Bath: Double Sinks, Primary Bath: Separate Shower, Secondary Bath(s): Tub/Shower Combo, Vanity Area
Den/Bedroom Plus 4
Kitchen Breakfast Bar, Island w/o Cooktop, Kitchen open to Family Room, Pantry, Pots/Pans Drawers
Interior
Interior Features Drapes/Curtains/Window Cover, Fire/Smoke Alarm, High Ceiling
Heating Central Gas
Cooling Central Electric
Flooring Tile
Exterior
Exterior Feature Back Yard, Back Yard Fenced, Covered Patio/Deck
Parking Features Attached Garage
Garage Spaces 2.0
Garage Description Additional Parking, Double-Wide Driveway
Roof Type Composition
Street Surface Concrete,Gutters
Private Pool No
Building
Lot Description Subdivision Lot
Story 1
Foundation Slab
Lot Size Range 0 Up To 1/4 Acre
Sewer Public Sewer
Water Public Water, Water District
Structure Type Brick,Cement Board,Stone
New Construction No
Schools
Elementary Schools Heritage Rose Elementary School
Middle Schools Thornton Middle School (Fort Bend)
High Schools Almeta Crawford High School
School District 19 - Fort Bend
Others
HOA Fee Include Recreational Facilities
Senior Community No
Restrictions Deed Restrictions,Restricted,Zoning
Tax ID 3485-01-001-0420-907
Ownership Full Ownership
Energy Description Attic Vents,Ceiling Fans,Energy Star Appliances,Energy Star/CFL/LED Lights,High-Efficiency HVAC,Insulated/Low-E windows,Radiant Attic Barrier
Acceptable Financing Cash Sale, Conventional, FHA, VA
Tax Rate 2.9558
Disclosures Exclusions, Home Protection Plan, Mud, Sellers Disclosure
Green/Energy Cert Other Energy Report
Listing Terms Cash Sale, Conventional, FHA, VA
Financing Cash Sale,Conventional,FHA,VA
Special Listing Condition Exclusions, Home Protection Plan, Mud, Sellers Disclosure
Read Less Info
Want to know what your home might be worth? Contact us for a FREE valuation!

Our team is ready to help you sell your home for the highest possible price ASAP

Bought with Posh Homes Realty

1001 West Loop South Suite 105, Houston, TX, 77027, United States






