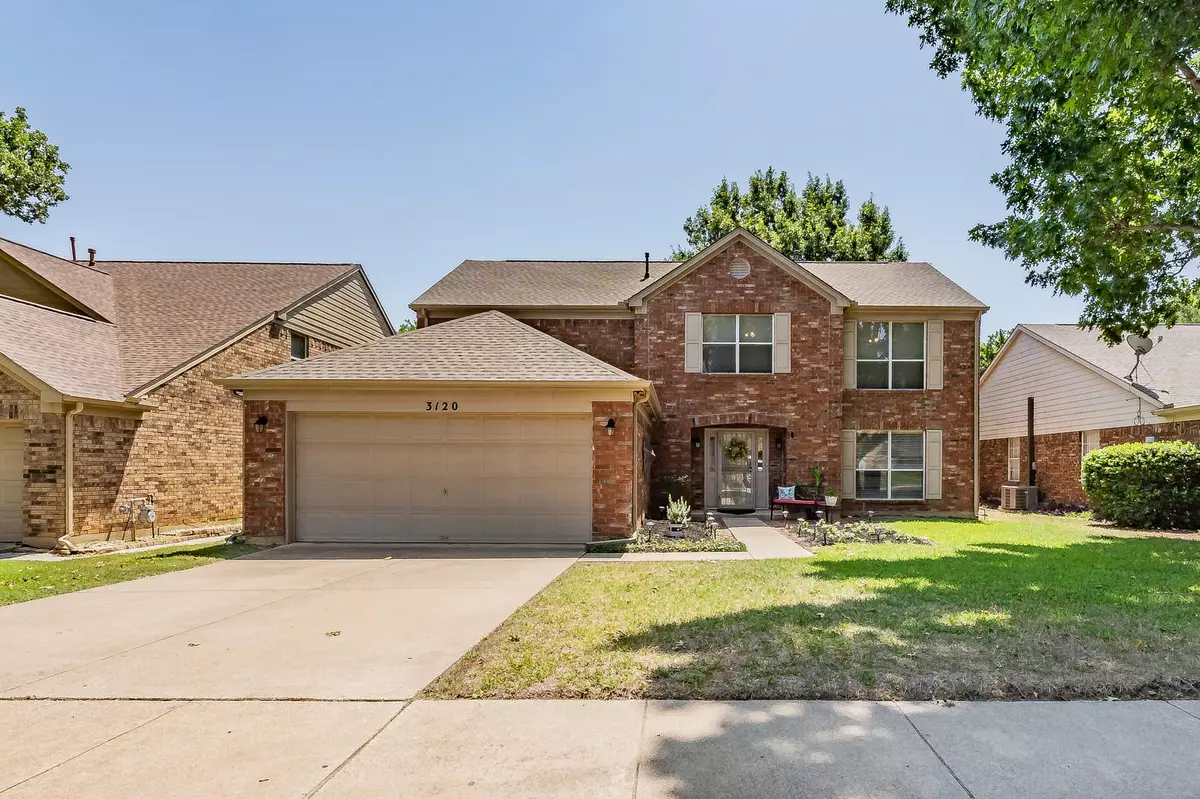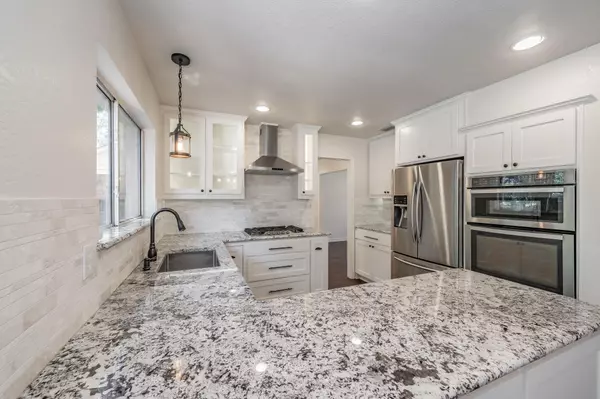$500,000
For more information regarding the value of a property, please contact us for a free consultation.
4 Beds
3 Baths
2,503 SqFt
SOLD DATE : 07/28/2023
Key Details
Property Type Single Family Home
Sub Type Single Family Residence
Listing Status Sold
Purchase Type For Sale
Square Footage 2,503 sqft
Price per Sqft $199
Subdivision Rustic Woods Add
MLS Listing ID 20365544
Sold Date 07/28/23
Style Traditional
Bedrooms 4
Full Baths 2
Half Baths 1
HOA Fees $5/ann
HOA Y/N Voluntary
Year Built 1987
Annual Tax Amount $7,872
Lot Size 6,621 Sqft
Acres 0.152
Property Description
Beautiful, extremely well-maintained home nestled in the heart of DFW. This 4 bd, 2.5 bth move-in ready home offers a renovated kitchen with granite countertops, newer appliances and walk in pantry that is open to living room. BRAND NEW ROOF. Hardwood flooring throughout downstairs. Custom built-in in the living room. Flex space right off kitchen can be utilized as an office, playroom, craft room or whatever your heart desires. The front room can be easily used as formal dining or formal living room. Downstairs AC just replaced in 2021. All NEW CARPET upstairs! Freshly painted interior. Every room has walk in closets, plenty of storage. Utility room has cabinets, counterspace and a sink. Enjoy your outdoor space on the extended patio, plenty of room for the firepit in the winter or star gazing in the summer. Close proximity to the airport and easy access to downtown Dallas and downtown Fort Worth with shopping and dining all around. Great location, great space, ready for the new owner!
Location
State TX
County Tarrant
Community Curbs, Sidewalks
Direction From Highway 121, go east on Harwood Road, turn left onto Forest Drive, right onto Rustic Woods Drive, street will curve to the left and house is on the right before you get to Rosemary Court
Rooms
Dining Room 2
Interior
Interior Features Built-in Features, Cable TV Available, Decorative Lighting, Dry Bar, Eat-in Kitchen, Granite Counters, High Speed Internet Available, Open Floorplan, Pantry, Walk-In Closet(s), Wet Bar
Heating Central, Natural Gas
Cooling Ceiling Fan(s), Central Air, Electric
Flooring Carpet, Hardwood, Tile
Fireplaces Number 1
Fireplaces Type Brick, Gas, Gas Logs, Gas Starter, Living Room, Raised Hearth
Appliance Dishwasher, Disposal, Electric Oven, Gas Cooktop, Microwave, Plumbed For Gas in Kitchen, Vented Exhaust Fan
Heat Source Central, Natural Gas
Laundry Electric Dryer Hookup, Gas Dryer Hookup, Utility Room, Full Size W/D Area, Washer Hookup
Exterior
Exterior Feature Rain Gutters, Private Yard
Garage Spaces 2.0
Fence Fenced, Wood
Community Features Curbs, Sidewalks
Utilities Available All Weather Road, Cable Available, City Sewer, City Water, Concrete, Curbs, Electricity Connected, Individual Gas Meter, Individual Water Meter, Natural Gas Available, Phone Available, Sidewalk, Underground Utilities
Roof Type Composition
Garage Yes
Building
Lot Description Few Trees, Interior Lot, Landscaped, Sprinkler System, Subdivision
Story Two
Foundation Slab
Level or Stories Two
Structure Type Brick,Siding
Schools
Elementary Schools Meadowcrk
High Schools Trinity
School District Hurst-Euless-Bedford Isd
Others
Restrictions Building,Deed,Development
Ownership Timothy A. & Nora A. Brogan
Acceptable Financing Cash, Conventional, FHA, VA Loan
Listing Terms Cash, Conventional, FHA, VA Loan
Financing VA
Special Listing Condition Deed Restrictions, Survey Available, Utility Easement
Read Less Info
Want to know what your home might be worth? Contact us for a FREE valuation!

Our team is ready to help you sell your home for the highest possible price ASAP

©2025 North Texas Real Estate Information Systems.
Bought with Leslie Moore • Allie Beth Allman & Associates
1001 West Loop South Suite 105, Houston, TX, 77027, United States






