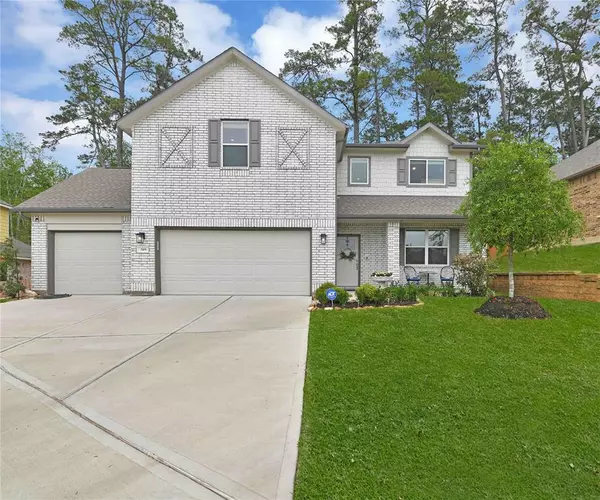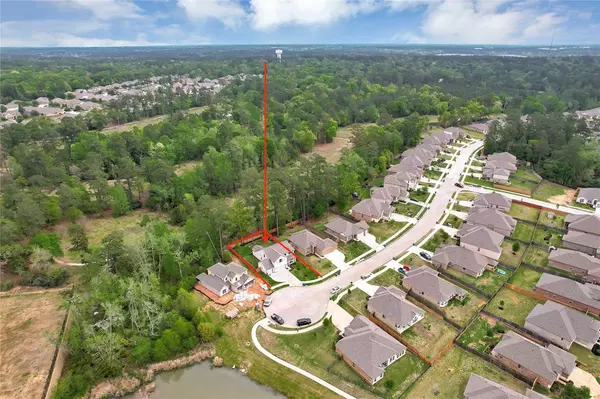$393,888
For more information regarding the value of a property, please contact us for a free consultation.
3 Beds
2.1 Baths
2,319 SqFt
SOLD DATE : 06/01/2023
Key Details
Property Type Single Family Home
Listing Status Sold
Purchase Type For Sale
Square Footage 2,319 sqft
Price per Sqft $166
Subdivision Wedgewood Forest
MLS Listing ID 10152562
Sold Date 06/01/23
Style Other Style
Bedrooms 3
Full Baths 2
Half Baths 1
HOA Fees $66/ann
HOA Y/N 1
Year Built 2020
Annual Tax Amount $9,584
Tax Year 2022
Lot Size 8,566 Sqft
Acres 0.1966
Property Description
Beautiful 3/2.5/3 home built in 2020 home with wonderful waterfront views. Drive up to this gorgeous white farmhouse style home at the end of the cul-de-sac. This home is very unique w/waterviews from the front porch and a private backyard w/no back neighbors. Sit on your back patio & see deer & wildlife right past your fence. The old Conroe Golf Course is right behind home w/walking paths. This 2021 home interior also has many great features such as high ceilings, open concept, gray cabinets, recessed lighting, many tall windows, 3 car garage, & a large backyard w/xtra landscaping. The gourmet kitchen has stainless steel appliances, granite countertops, a breakfast bar & opens up to the DR. The primary bedroom has a great view of the forest. The primary bath has a walk-in closet, soaking tub, double sinks, & walk-in shower. Walk up stairs to find 2 oversized guest bedrooms, and a large game room. Subdivision has a fishing pier, cabin, tennis courts, & a play ground. Don't miss!
Location
State TX
County Montgomery
Area Lake Conroe Area
Rooms
Bedroom Description Primary Bed - 1st Floor,Walk-In Closet
Other Rooms Gameroom Up, Living/Dining Combo
Master Bathroom Primary Bath: Double Sinks, Primary Bath: Separate Shower, Primary Bath: Soaking Tub
Interior
Interior Features High Ceiling
Heating Central Gas
Cooling Central Electric
Flooring Carpet, Vinyl Plank
Exterior
Exterior Feature Back Yard, Back Yard Fenced, Covered Patio/Deck
Parking Features Attached Garage
Garage Spaces 3.0
Garage Description Double-Wide Driveway
Roof Type Composition
Street Surface Concrete
Private Pool No
Building
Lot Description Subdivision Lot
Faces South
Story 2
Foundation Slab on Builders Pier
Lot Size Range 0 Up To 1/4 Acre
Sewer Public Sewer
Water Public Water
Structure Type Cement Board,Stone
New Construction No
Schools
Elementary Schools Gordon Reed Elementary School
Middle Schools Peet Junior High School
High Schools Conroe High School
School District 11 - Conroe
Others
HOA Fee Include Other,Recreational Facilities
Senior Community No
Restrictions Deed Restrictions
Tax ID 9547-02-04500
Energy Description Ceiling Fans,Digital Program Thermostat,High-Efficiency HVAC
Acceptable Financing Cash Sale, Conventional, FHA, USDA Loan, VA
Tax Rate 2.774
Disclosures Sellers Disclosure
Listing Terms Cash Sale, Conventional, FHA, USDA Loan, VA
Financing Cash Sale,Conventional,FHA,USDA Loan,VA
Special Listing Condition Sellers Disclosure
Read Less Info
Want to know what your home might be worth? Contact us for a FREE valuation!

Our team is ready to help you sell your home for the highest possible price ASAP

Bought with eXp Realty LLC

1001 West Loop South Suite 105, Houston, TX, 77027, United States






