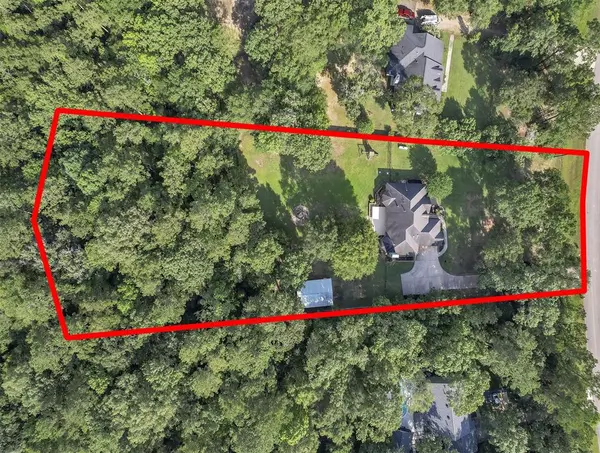$549,999
For more information regarding the value of a property, please contact us for a free consultation.
3 Beds
2.1 Baths
2,267 SqFt
SOLD DATE : 05/30/2023
Key Details
Property Type Single Family Home
Listing Status Sold
Purchase Type For Sale
Square Footage 2,267 sqft
Price per Sqft $230
Subdivision Commons Lake Houston Sec 02
MLS Listing ID 38880102
Sold Date 05/30/23
Style Traditional
Bedrooms 3
Full Baths 2
Half Baths 1
HOA Fees $83/ann
HOA Y/N 1
Year Built 2006
Annual Tax Amount $7,643
Tax Year 2022
Lot Size 2.340 Acres
Acres 2.3403
Property Description
Peaceful, quiet and meticulously maintained! Stunning custom home sits on 2.3 AC so the property extends significantly farther than the back fence! Welcoming entry with double doors, wood floors and steps down into the family room which features a gas log fireplace and gorgeous views of the back yard! Formal dining area for holidays and special events! Chef's dream kitchen features an island for prep/storage, built in pantry, granite counters and refrigerator included. Breakfast area provides custom working desk to keep the family organized and everything tidy; snuggle up in the den with the wood burning brick fireplace and bay windows; spacious owner's retreat with back yard view and spa bath with soaking tub, walk in shower, vanity and double sinks; secondary bedrooms share a jack and jill bath; workshop is wired for electric perfect for handy homeowner or hobbyist; Recent updates include new windows and carpet, fresh paint inside and outside, plantation shutters and LED lighting.
Location
State TX
County Harris
Area Huffman Area
Rooms
Bedroom Description All Bedrooms Down,Sitting Area,Walk-In Closet
Other Rooms Breakfast Room, Den, Family Room, Formal Dining, Utility Room in House
Kitchen Island w/o Cooktop, Pantry
Interior
Interior Features Fire/Smoke Alarm, High Ceiling, Refrigerator Included
Heating Propane
Cooling Central Electric
Flooring Carpet, Engineered Wood, Tile
Fireplaces Number 2
Fireplaces Type Gaslog Fireplace, Wood Burning Fireplace
Exterior
Exterior Feature Back Yard Fenced, Controlled Subdivision Access, Covered Patio/Deck, Sprinkler System, Workshop
Garage Attached Garage
Garage Spaces 2.0
Garage Description Auto Garage Door Opener, Double-Wide Driveway, Workshop
Roof Type Composition
Private Pool No
Building
Lot Description Ravine, Wooded
Story 1
Foundation Slab
Lot Size Range 2 Up to 5 Acres
Builder Name Caretex
Water Aerobic, Public Water
Structure Type Brick
New Construction No
Schools
Elementary Schools Huffman Elementary School (Huffman)
Middle Schools Huffman Middle School
High Schools Hargrave High School
School District 28 - Huffman
Others
HOA Fee Include Courtesy Patrol,Grounds,Recreational Facilities
Restrictions Deed Restrictions,Horses Allowed
Tax ID 118-770-001-0003
Energy Description Ceiling Fans,Digital Program Thermostat,HVAC>13 SEER
Acceptable Financing Cash Sale, Conventional, FHA, USDA Loan, VA
Tax Rate 1.7848
Disclosures Sellers Disclosure
Listing Terms Cash Sale, Conventional, FHA, USDA Loan, VA
Financing Cash Sale,Conventional,FHA,USDA Loan,VA
Special Listing Condition Sellers Disclosure
Read Less Info
Want to know what your home might be worth? Contact us for a FREE valuation!

Our team is ready to help you sell your home for the highest possible price ASAP

Bought with RE/MAX Excellence

1001 West Loop South Suite 105, Houston, TX, 77027, United States






