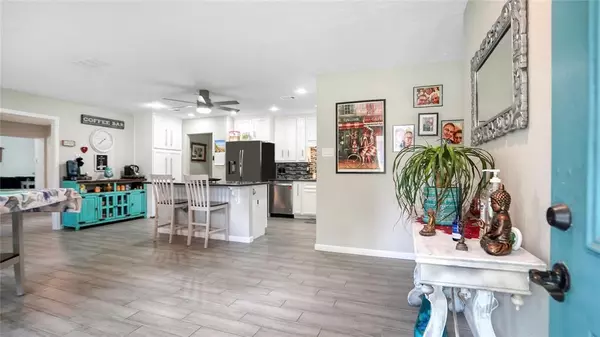$370,000
For more information regarding the value of a property, please contact us for a free consultation.
4 Beds
3 Baths
2,695 SqFt
SOLD DATE : 05/26/2023
Key Details
Property Type Single Family Home
Listing Status Sold
Purchase Type For Sale
Square Footage 2,695 sqft
Price per Sqft $141
Subdivision Piney Point
MLS Listing ID 37749979
Sold Date 05/26/23
Style Ranch
Bedrooms 4
Full Baths 3
Year Built 1973
Annual Tax Amount $6,901
Tax Year 2022
Lot Size 0.425 Acres
Acres 0.425
Property Description
Your peaceful haven from the hustle and bustle of the city awaits you with this incredible, renovated 4 bed, 3 full bath ranch-style home in Conroe. Situated on nearly half an acre, this home features two primary bedrooms, two additional rooms, three full baths, a home office, and two living spaces, all on only ONE story! While it's only 25 minutes from the Woodlands Mall, the tree-lined backyard is tranquil and there is plenty of space for whatever your heart desires! There is even a shed in the back with electrical capabilities and AC for your she-shed dreams or convenient climate-controlled storage. With a two-car carport and double driveways (and no HOA!), there is plenty of space to park your boat or RV. Come see for yourself, they just don't make em like this anymore!
Location
State TX
County Montgomery
Area Conroe Southeast
Rooms
Bedroom Description 2 Primary Bedrooms,En-Suite Bath,Split Plan,Walk-In Closet
Other Rooms Home Office/Study, Kitchen/Dining Combo, Utility Room in House
Master Bathroom Primary Bath: Separate Shower, Primary Bath: Shower Only, Two Primary Baths
Den/Bedroom Plus 5
Kitchen Island w/o Cooktop
Interior
Interior Features Alarm System - Owned, Drapes/Curtains/Window Cover, Fire/Smoke Alarm
Heating Central Electric
Cooling Central Electric, Other Cooling
Flooring Tile
Exterior
Exterior Feature Back Yard, Back Yard Fenced, Patio/Deck, Porch, Storage Shed
Carport Spaces 2
Garage Description Additional Parking, Converted Garage, Driveway Gate
Roof Type Composition
Accessibility Driveway Gate
Private Pool No
Building
Lot Description Subdivision Lot
Faces South
Story 1
Foundation Slab
Lot Size Range 1/4 Up to 1/2 Acre
Sewer Public Sewer
Water Public Water
Structure Type Brick,Wood
New Construction No
Schools
Elementary Schools Runyan Elementary School
Middle Schools Stockton Junior High School
High Schools Conroe High School
School District 11 - Conroe
Others
Senior Community No
Restrictions No Restrictions
Tax ID 8010-00-01800
Energy Description Ceiling Fans,Energy Star Appliances
Acceptable Financing Cash Sale, Conventional, FHA, VA
Tax Rate 2.074
Disclosures Sellers Disclosure
Listing Terms Cash Sale, Conventional, FHA, VA
Financing Cash Sale,Conventional,FHA,VA
Special Listing Condition Sellers Disclosure
Read Less Info
Want to know what your home might be worth? Contact us for a FREE valuation!

Our team is ready to help you sell your home for the highest possible price ASAP

Bought with Solid Real Estate Services
1001 West Loop South Suite 105, Houston, TX, 77027, United States






