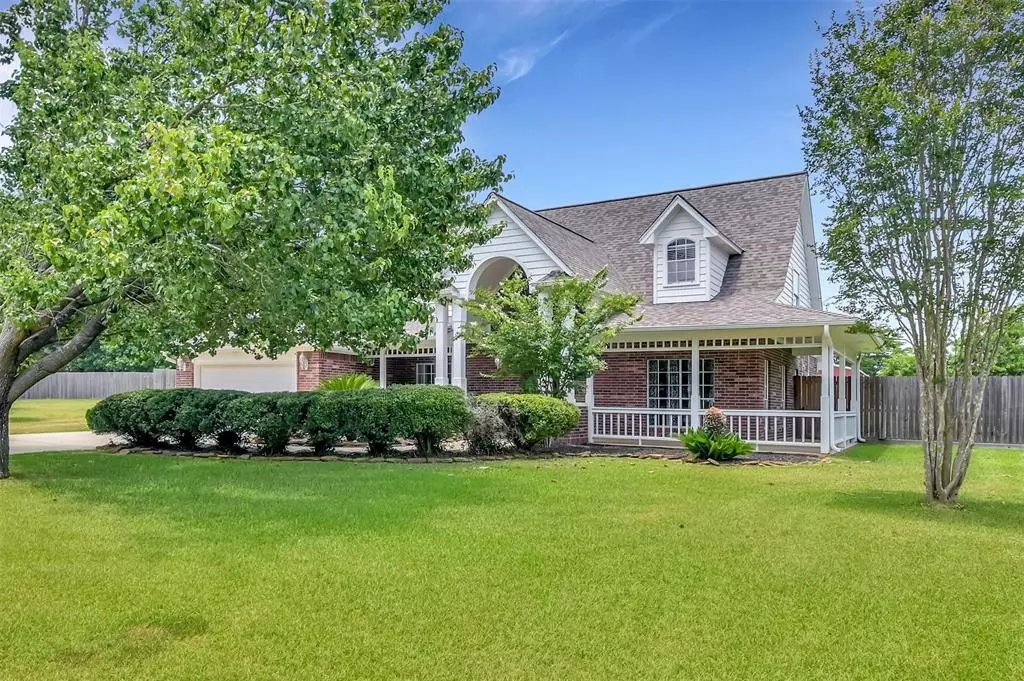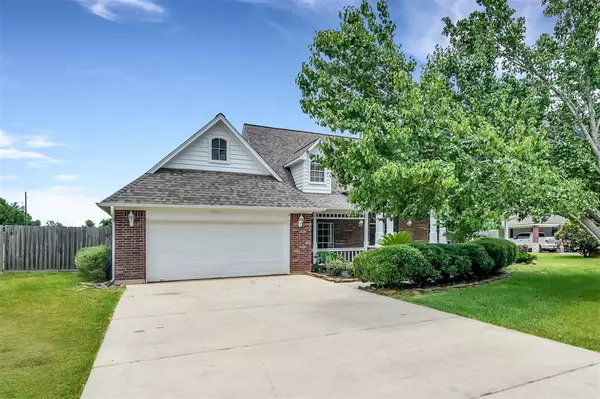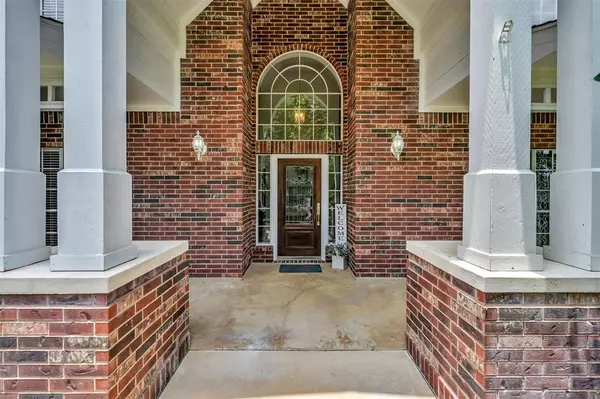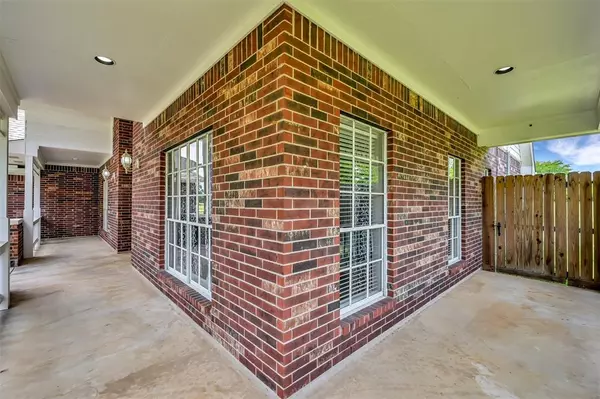$499,900
For more information regarding the value of a property, please contact us for a free consultation.
4 Beds
2.1 Baths
2,431 SqFt
SOLD DATE : 05/30/2023
Key Details
Property Type Single Family Home
Listing Status Sold
Purchase Type For Sale
Square Footage 2,431 sqft
Price per Sqft $191
Subdivision Havenshire
MLS Listing ID 98217077
Sold Date 05/30/23
Style Other Style
Bedrooms 4
Full Baths 2
Half Baths 1
HOA Fees $8/ann
HOA Y/N 1
Year Built 1998
Annual Tax Amount $5,320
Tax Year 2021
Lot Size 1.190 Acres
Acres 1.1896
Property Description
Come check out this beautiful custom home, situated on 1+ acres in the peaceful and highly sought-after subdivision of Havenshire. Home sits minutes from historic downtown Montgomery and offers quick access to Lake Conroe and the areas many restaurants. This floor plan has four bedrooms and 2 1/2 baths. Home contains beautiful hardwood floors throughout most of the main floor. The first-floor primary retreat boasts an enormous bathroom with dual sinks and his and hers closets! The formal dining or study has beautiful accent features. Exquisite craftsmanship detail in molding in the living room, kitchen, breakfast area, and primary bedroom. Custom built in desks and generous storage throughout! Laundry room has a mud sink and is big enough for a second fridge. Huge 30×50 Barn on a slab, room for all of your toys! Expansive backyard, room to build the pool of your dreams! MISD, zoned to Lake Creek high school
Location
State TX
County Montgomery
Area Lake Conroe Area
Rooms
Bedroom Description Primary Bed - 1st Floor,Walk-In Closet
Other Rooms Family Room, Formal Dining, Kitchen/Dining Combo, Living Area - 1st Floor, Utility Room in House
Interior
Interior Features Drapes/Curtains/Window Cover
Heating Central Electric
Cooling Central Electric
Flooring Carpet, Wood
Fireplaces Number 1
Fireplaces Type Freestanding, Wood Burning Fireplace
Exterior
Exterior Feature Back Yard Fenced, Patio/Deck, Porch, Storage Shed, Workshop
Parking Features Attached Garage, Oversized Garage
Garage Spaces 2.0
Garage Description Additional Parking, Boat Parking, Workshop
Roof Type Composition
Street Surface Concrete
Private Pool No
Building
Lot Description Subdivision Lot
Faces South
Story 2
Foundation Slab
Lot Size Range 1 Up to 2 Acres
Water Aerobic, Water District
Structure Type Brick,Wood
New Construction No
Schools
Elementary Schools Keenan Elementary School
Middle Schools Oak Hill Junior High School
High Schools Lake Creek High School
School District 37 - Montgomery
Others
Senior Community No
Restrictions Deed Restrictions
Tax ID 5735-00-00500
Energy Description Ceiling Fans
Acceptable Financing Cash Sale, Conventional, FHA
Tax Rate 1.8242
Disclosures Owner/Agent, Sellers Disclosure, Tenant Occupied
Listing Terms Cash Sale, Conventional, FHA
Financing Cash Sale,Conventional,FHA
Special Listing Condition Owner/Agent, Sellers Disclosure, Tenant Occupied
Read Less Info
Want to know what your home might be worth? Contact us for a FREE valuation!

Our team is ready to help you sell your home for the highest possible price ASAP

Bought with Compass RE Texas, LLC - Houston

1001 West Loop South Suite 105, Houston, TX, 77027, United States






