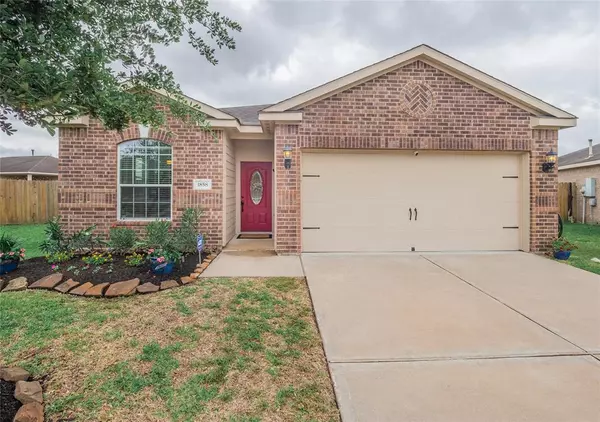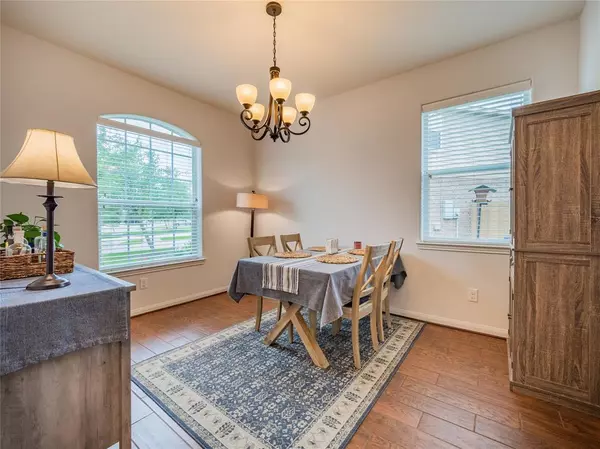$270,000
For more information regarding the value of a property, please contact us for a free consultation.
3 Beds
2 Baths
1,596 SqFt
SOLD DATE : 05/18/2023
Key Details
Property Type Single Family Home
Listing Status Sold
Purchase Type For Sale
Square Footage 1,596 sqft
Price per Sqft $166
Subdivision Sterling Lakes At Iowa Colony
MLS Listing ID 37818427
Sold Date 05/18/23
Style Ranch
Bedrooms 3
Full Baths 2
HOA Fees $100/ann
HOA Y/N 1
Year Built 2014
Annual Tax Amount $7,644
Tax Year 2022
Lot Size 8,590 Sqft
Acres 0.1972
Property Description
Welcome home-Astonishing Ranch Style in Gated Community-Located on a cul-de-sac with an oversized fenced backyard-This is one you must see-Interior Freshly Painted-Amazing one of a kind Herringbone pattern brick floor in kitchen-Very spacious kitchen with tons of storage and counter area easy access to Formal dining room with lots of light -Kitchen is open to Large living room with French doors to your covered patio-bedrooms split plan-Master is very spacious-Master bath has separate soaking tub and walk in glass shower-2 secondary bedrooms share a bathroom-large utility room-The back yard is large enough to build your own oasis-Subdivision Amenities include, walking distance to elementary school, 2 pools, 1 kiddie pool, volleyball, basketball and tennis courts-clubhouse with weight room, walking trails-NEW HEB building built only 3 miles away in the Manvel town center-New fire house within 1 mile-Schedule your appointment today for this one will not last long-
Location
State TX
County Brazoria
Community Sterling Lakes
Area Alvin North
Rooms
Bedroom Description All Bedrooms Down
Other Rooms 1 Living Area, Formal Dining, Living Area - 1st Floor, Utility Room in House
Master Bathroom Primary Bath: Separate Shower, Primary Bath: Soaking Tub, Secondary Bath(s): Tub/Shower Combo, Vanity Area
Den/Bedroom Plus 3
Kitchen Breakfast Bar, Kitchen open to Family Room, Pantry
Interior
Interior Features Drapes/Curtains/Window Cover, Dryer Included, Fire/Smoke Alarm, Prewired for Alarm System, Refrigerator Included, Washer Included
Heating Central Gas
Cooling Central Electric
Flooring Brick, Carpet, Engineered Wood, Tile
Exterior
Exterior Feature Back Yard Fenced, Controlled Subdivision Access, Covered Patio/Deck, Side Yard, Storage Shed
Parking Features Attached Garage
Garage Spaces 2.0
Garage Description Double-Wide Driveway
Roof Type Composition
Street Surface Concrete
Accessibility Manned Gate
Private Pool No
Building
Lot Description Cul-De-Sac, Subdivision Lot
Faces North
Story 1
Foundation Slab
Lot Size Range 0 Up To 1/4 Acre
Sewer Public Sewer
Water Public Water
Structure Type Brick,Wood
New Construction No
Schools
Elementary Schools Sanchez Elementary School (Alvin)
Middle Schools Caffey Junior High School
High Schools Iowa Colony High School
School District 3 - Alvin
Others
HOA Fee Include Clubhouse,Courtesy Patrol,Limited Access Gates,On Site Guard,Recreational Facilities
Senior Community No
Restrictions Deed Restrictions
Tax ID 7791-1222-006
Ownership Full Ownership
Energy Description Ceiling Fans,Digital Program Thermostat,Insulated/Low-E windows
Acceptable Financing Cash Sale, Conventional, FHA, Investor, USDA Loan, VA
Tax Rate 3.3438
Disclosures Mud, Sellers Disclosure
Listing Terms Cash Sale, Conventional, FHA, Investor, USDA Loan, VA
Financing Cash Sale,Conventional,FHA,Investor,USDA Loan,VA
Special Listing Condition Mud, Sellers Disclosure
Read Less Info
Want to know what your home might be worth? Contact us for a FREE valuation!

Our team is ready to help you sell your home for the highest possible price ASAP

Bought with Keller Williams Platinum
1001 West Loop South Suite 105, Houston, TX, 77027, United States






