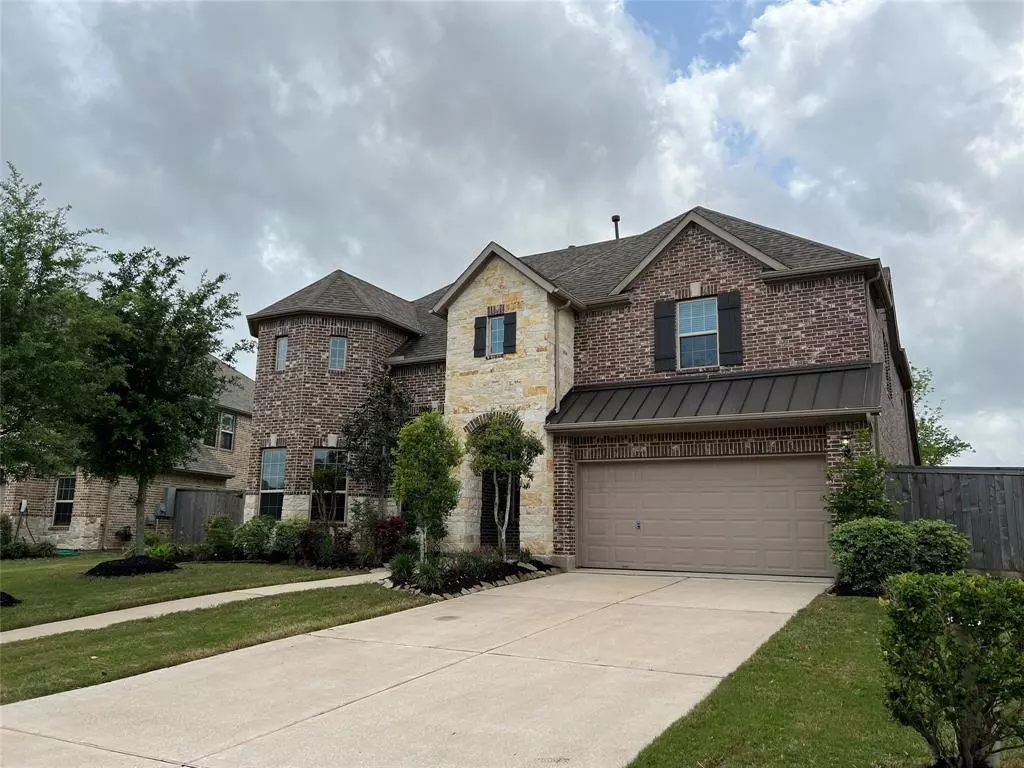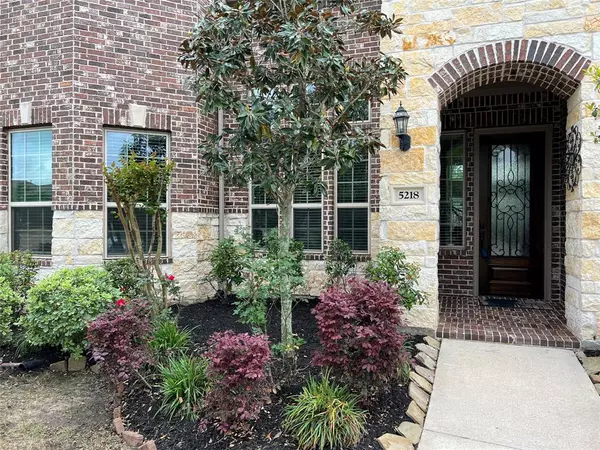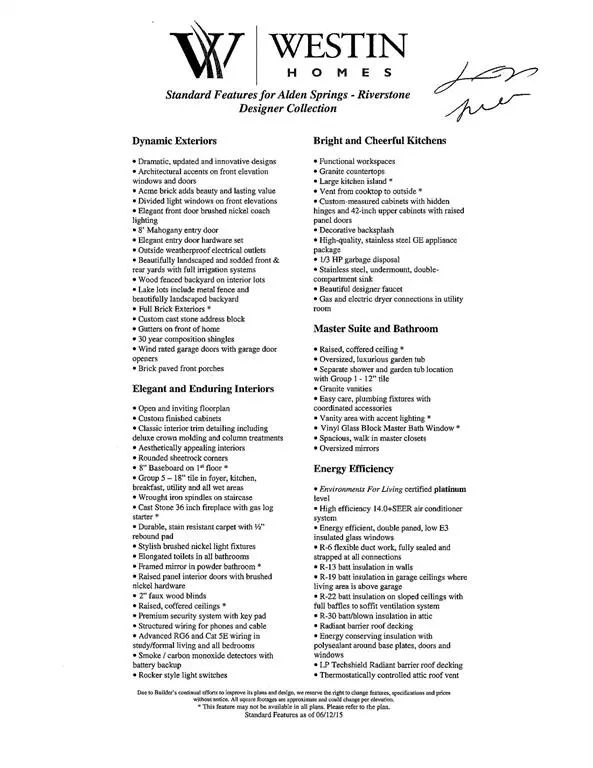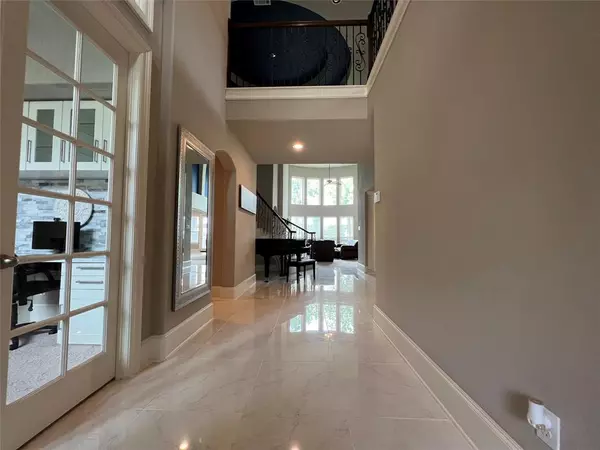$729,999
For more information regarding the value of a property, please contact us for a free consultation.
5 Beds
3.1 Baths
4,019 SqFt
SOLD DATE : 05/10/2023
Key Details
Property Type Single Family Home
Listing Status Sold
Purchase Type For Sale
Square Footage 4,019 sqft
Price per Sqft $194
Subdivision Alden Spgs At Riverstone Sec 2
MLS Listing ID 18905960
Sold Date 05/10/23
Style Contemporary/Modern
Bedrooms 5
Full Baths 3
Half Baths 1
HOA Fees $91/ann
HOA Y/N 1
Year Built 2015
Annual Tax Amount $13,070
Tax Year 2022
Lot Size 0.297 Acres
Acres 0.2965
Property Description
Elegant Westin Home, high ceiling upon entry, sweeping wrought iron stairway and rotunda ceiling, Soaring ceilings family room w/ cozy fireplace is open to the gourmet kitchen. Granite counters, SS appliances, walk-in pantry. Private ensuite w/ double vanities, standalone shower, garden tub, walk-in closets. Additionally, a guest bedroom is down with a private bath and closet. Enjoy the game room upstairs and a flex/media room, 3 bedrooms w/ walk-in closets, Jack & Jill full baths. Large 5” baseboards throughout the living areas. Two built-in shelves and desks in the office & the children’s loft. Water softener system, Reverse osmosis for drinking water. Sprinkle system. No direct backyard neighborhood for the best privacy to build your custom pool. Backyard with gate to a concrete-paved hiking trail. Walking distance to elementary school, daycare, clubhouse. Zoned to a prestigious school district. The home has been meticulously loved and cared for by the owners.
Location
State TX
County Fort Bend
Community Riverstone
Area Sugar Land South
Rooms
Bedroom Description 2 Bedrooms Down,Primary Bed - 1st Floor,Walk-In Closet
Other Rooms 1 Living Area, Breakfast Room, Family Room, Formal Dining, Gameroom Up, Kitchen/Dining Combo, Living Area - 1st Floor, Utility Room in House
Master Bathroom Half Bath, Primary Bath: Double Sinks, Primary Bath: Separate Shower
Kitchen Breakfast Bar, Kitchen open to Family Room, Pantry, Walk-in Pantry
Interior
Interior Features 2 Staircases, Crown Molding, Fire/Smoke Alarm, High Ceiling
Heating Central Gas
Cooling Central Electric
Flooring Carpet, Tile, Wood
Fireplaces Number 1
Fireplaces Type Gaslog Fireplace
Exterior
Exterior Feature Back Yard, Back Yard Fenced
Parking Features Attached Garage
Garage Spaces 2.0
Waterfront Description Pond
Roof Type Composition
Street Surface Pavers
Private Pool No
Building
Lot Description Subdivision Lot, Water View
Story 2
Foundation Slab
Lot Size Range 0 Up To 1/4 Acre
Water Public Water
Structure Type Brick
New Construction No
Schools
Elementary Schools Sullivan Elementary School (Fort Bend)
Middle Schools Fort Settlement Middle School
High Schools Elkins High School
School District 19 - Fort Bend
Others
HOA Fee Include Clubhouse,Other,Recreational Facilities
Senior Community No
Restrictions Deed Restrictions
Tax ID 1004-02-001-0090-907
Energy Description Ceiling Fans,Energy Star Appliances,Energy Star/Reflective Roof
Tax Rate 2.2458
Disclosures Sellers Disclosure
Green/Energy Cert Environments for Living
Special Listing Condition Sellers Disclosure
Read Less Info
Want to know what your home might be worth? Contact us for a FREE valuation!

Our team is ready to help you sell your home for the highest possible price ASAP

Bought with HomeSmart

1001 West Loop South Suite 105, Houston, TX, 77027, United States






