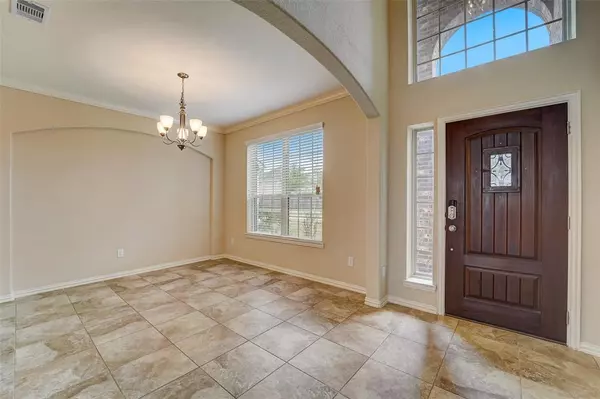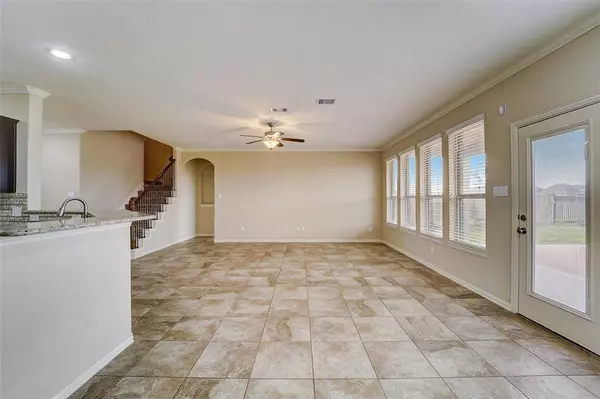$364,900
For more information regarding the value of a property, please contact us for a free consultation.
4 Beds
3.1 Baths
2,680 SqFt
SOLD DATE : 05/25/2023
Key Details
Property Type Single Family Home
Listing Status Sold
Purchase Type For Sale
Square Footage 2,680 sqft
Price per Sqft $132
Subdivision Laurel Heights At Savannah
MLS Listing ID 41952823
Sold Date 05/25/23
Style Traditional
Bedrooms 4
Full Baths 3
Half Baths 1
HOA Fees $76/ann
HOA Y/N 1
Year Built 2015
Annual Tax Amount $10,255
Tax Year 2022
Lot Size 6,451 Sqft
Acres 0.1481
Property Description
Lovely move-in ready 2-story home with 4 beds, 3 full baths and 1 half bath! Recent construction with custom touches throughout including crown molding and arched doorways! Easy to maintain tile floors throughout downstairs living spaces including a spacious formal dining room. Open concept living room has loads of natural light and is just steps from a dreamy kitchen featuring a breakfast bar, granite counters, tile backsplash, SS appliances, and breakfast room. Retreat to the downstairs primary bedroom with greenbelt views and an en-suite bath with dual sinks, separate tub, and walk-in shower. Upstairs, gather friends and family in the game room! Three more large secondary bedrooms share two separate full bathrooms. Don't miss the backyard with NO BACK NEIGHBORS! Back views of the greenbelt can be enjoyed under the extra-large covered patio and extended patio slab, perfect for entertaining!
Location
State TX
County Brazoria
Area Alvin North
Rooms
Bedroom Description Primary Bed - 1st Floor,Walk-In Closet
Other Rooms 1 Living Area, Breakfast Room, Family Room, Formal Dining, Formal Living, Gameroom Up, Living Area - 1st Floor
Master Bathroom Primary Bath: Double Sinks, Primary Bath: Separate Shower, Primary Bath: Soaking Tub, Secondary Bath(s): Tub/Shower Combo
Kitchen Breakfast Bar, Pantry, Under Cabinet Lighting
Interior
Interior Features Alarm System - Leased, Crown Molding, Drapes/Curtains/Window Cover, Fire/Smoke Alarm, Prewired for Alarm System
Heating Central Electric
Cooling Central Electric
Flooring Carpet, Tile
Exterior
Exterior Feature Back Yard, Back Yard Fenced, Porch
Parking Features Attached Garage
Garage Spaces 2.0
Garage Description Double-Wide Driveway
Roof Type Composition
Street Surface Concrete
Private Pool No
Building
Lot Description Greenbelt, Subdivision Lot
Faces East
Story 2
Foundation Slab
Lot Size Range 0 Up To 1/4 Acre
Builder Name Lennar
Sewer Public Sewer
Water Public Water, Water District
Structure Type Brick,Wood
New Construction No
Schools
Elementary Schools Pomona Elementary School
Middle Schools Rodeo Palms Junior High School
High Schools Manvel High School
School District 3 - Alvin
Others
Senior Community No
Restrictions Unknown
Tax ID 6069-5001-013
Energy Description Ceiling Fans,Digital Program Thermostat,Energy Star Appliances,High-Efficiency HVAC,Structural Insulated Panels
Acceptable Financing Cash Sale, Conventional, FHA, VA
Tax Rate 3.171
Disclosures Sellers Disclosure
Listing Terms Cash Sale, Conventional, FHA, VA
Financing Cash Sale,Conventional,FHA,VA
Special Listing Condition Sellers Disclosure
Read Less Info
Want to know what your home might be worth? Contact us for a FREE valuation!

Our team is ready to help you sell your home for the highest possible price ASAP

Bought with HomeSmart

1001 West Loop South Suite 105, Houston, TX, 77027, United States






