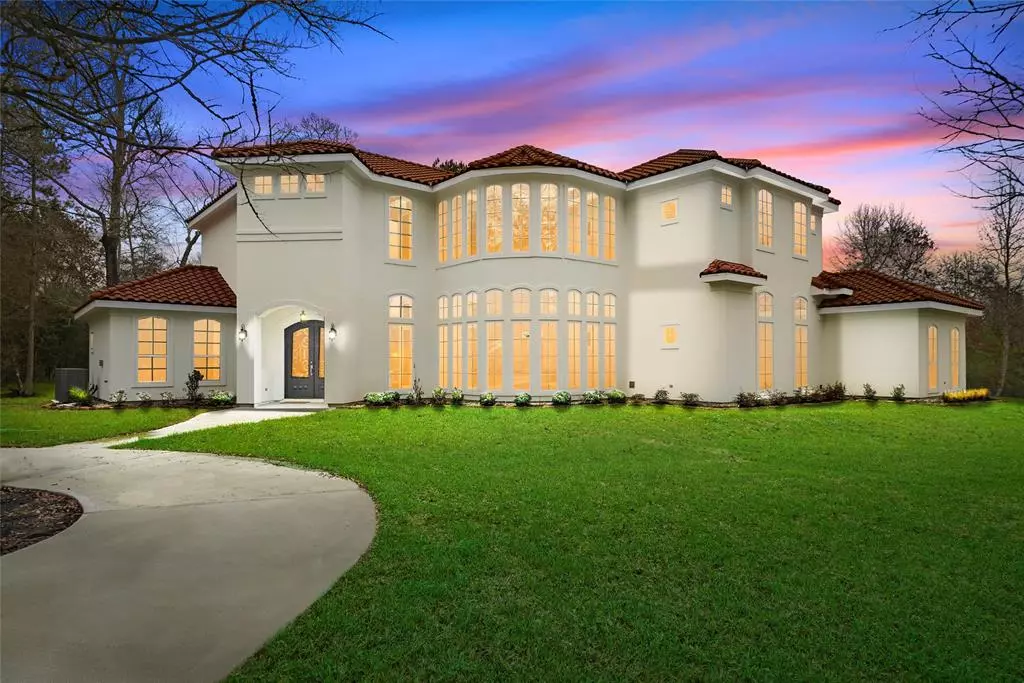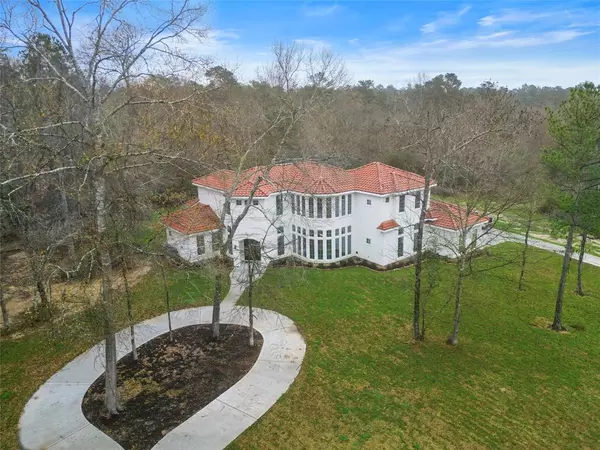$990,000
For more information regarding the value of a property, please contact us for a free consultation.
4 Beds
4.1 Baths
4,041 SqFt
SOLD DATE : 05/17/2023
Key Details
Property Type Single Family Home
Listing Status Sold
Purchase Type For Sale
Square Footage 4,041 sqft
Price per Sqft $230
Subdivision Texas Grand Ranch
MLS Listing ID 29333116
Sold Date 05/17/23
Style Traditional
Bedrooms 4
Full Baths 4
Half Baths 1
HOA Fees $33/ann
HOA Y/N 1
Year Built 2022
Annual Tax Amount $9,535
Tax Year 2022
Lot Size 2.290 Acres
Acres 2.29
Property Description
Luxury Custom-Built Home 4 bed/4.5 bath in premier Texas Grand Ranch on 2+ acres nestled within the Sam Houston National Forest. This gorgeous home features a grand formal entry, curved wooden staircase w/LED lighting & elegant crystal chandeliers. LVP flooring throughout. An open floorplan that offers clear, open sight-lines from kitchen to living area. Large windows offer an abundance of natural light & maximize views of private backyard. Designer kitchen is perfectly situated w/a large center island, breakfast bar, LED & under cabinet lighting, sizeable walk-in pantry, sunny breakfast room, smart refrigerator & double wall oven. Serene primary en suite w/access to patio, dual walk-in closets, custom built-ins, spa-like bath retreat, double vanity, pivot wall mirror, large soaking tub, luxe glass-enclosed shower, bench & multi jet system. Versatile office/bedroom off the foyer, 2 bedrooms upstairs w/private baths, media & game room. Multiple covered patio spaces & outdoor fireplace.
Location
State TX
County Walker
Area New Waverly Area
Rooms
Bedroom Description 2 Bedrooms Down,En-Suite Bath,Primary Bed - 1st Floor,Walk-In Closet
Other Rooms Breakfast Room, Formal Dining, Formal Living, Gameroom Up, Home Office/Study, Living Area - 1st Floor, Utility Room in House
Master Bathroom Half Bath, Primary Bath: Double Sinks, Primary Bath: Separate Shower, Primary Bath: Soaking Tub, Secondary Bath(s): Tub/Shower Combo, Vanity Area
Den/Bedroom Plus 4
Kitchen Breakfast Bar, Island w/ Cooktop, Kitchen open to Family Room, Pantry, Soft Closing Cabinets, Soft Closing Drawers, Under Cabinet Lighting, Walk-in Pantry
Interior
Interior Features Fire/Smoke Alarm, Formal Entry/Foyer, High Ceiling, Refrigerator Included
Heating Central Electric
Cooling Central Electric
Flooring Laminate, Tile
Fireplaces Number 1
Exterior
Exterior Feature Back Green Space, Back Yard, Covered Patio/Deck, Exterior Gas Connection, Outdoor Fireplace, Patio/Deck, Porch, Side Yard
Parking Features Attached Garage, Oversized Garage
Garage Spaces 2.0
Garage Description Additional Parking, Auto Garage Door Opener, Circle Driveway, Golf Cart Garage
Roof Type Tile
Private Pool No
Building
Lot Description Cleared, Subdivision Lot, Wooded
Story 2
Foundation Slab
Lot Size Range 2 Up to 5 Acres
Builder Name TimelessConstruction
Sewer Septic Tank
Water Aerobic, Public Water
Structure Type Stucco
New Construction Yes
Schools
Elementary Schools New Waverly Elementary School
Middle Schools New Waverly Junior High School
High Schools New Waverly High School
School District 105 - New Waverly
Others
HOA Fee Include Grounds
Senior Community No
Restrictions Deed Restrictions,Horses Allowed
Tax ID 69333
Energy Description Attic Vents,Ceiling Fans,Digital Program Thermostat,Energy Star/CFL/LED Lights,High-Efficiency HVAC,Insulated Doors,Insulated/Low-E windows,Insulation - Blown Fiberglass,Radiant Attic Barrier,Storm Windows
Acceptable Financing Cash Sale, Conventional, Investor, VA
Tax Rate 1.7846
Disclosures Other Disclosures, Sellers Disclosure
Listing Terms Cash Sale, Conventional, Investor, VA
Financing Cash Sale,Conventional,Investor,VA
Special Listing Condition Other Disclosures, Sellers Disclosure
Read Less Info
Want to know what your home might be worth? Contact us for a FREE valuation!

Our team is ready to help you sell your home for the highest possible price ASAP

Bought with Surge Realty

1001 West Loop South Suite 105, Houston, TX, 77027, United States






