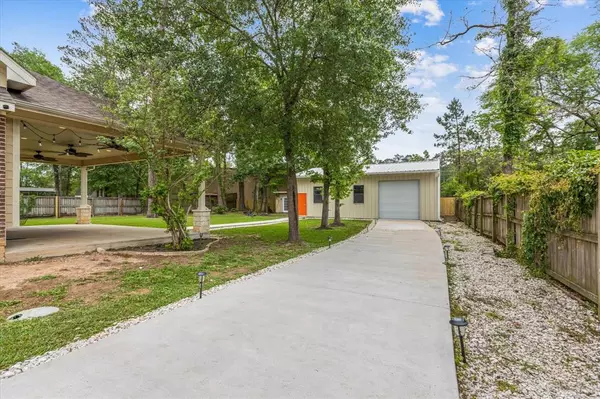$499,000
For more information regarding the value of a property, please contact us for a free consultation.
4 Beds
2.1 Baths
2,697 SqFt
SOLD DATE : 07/11/2023
Key Details
Property Type Single Family Home
Listing Status Sold
Purchase Type For Sale
Square Footage 2,697 sqft
Price per Sqft $181
Subdivision Westwood
MLS Listing ID 7607697
Sold Date 07/11/23
Style Traditional
Bedrooms 4
Full Baths 2
Half Baths 1
HOA Fees $18/ann
HOA Y/N 1
Year Built 2008
Annual Tax Amount $7,185
Tax Year 2022
Lot Size 0.459 Acres
Acres 0.4591
Property Description
PRICED TO SELL!!! SPECTACULAR TWO STORY HOME IN MUCH DESIRED WESTWOOD! STARTING WITH AN AMAZING CURB APPEAL, THIS HOME HAS SO MUCH TO OFFER. AS YOU APPROACH, YOU'LL NOTICE THE BEAUTIFUL FRONT ENTRY DOOR, A COZY DINING AREA, A FAMILY ROOM W/ A FIREPLACE AND OPEN TO THE BREAKFAST AREA. THE KITCHEN IS SURE TO PLEASE ANY COOK WITH IT'S GRANITE COUNTERTOPS, CENTER ISLAND AND WINDOW OVER THE SINK. ENJOY ENTERTAING YOUR FAMILY & FRIENDS IN THE UPSTAIRS GAMEROOM OR THE LARGE COVERED BACK PATIO & GENEROUS BACKYARD. THE 30' X 40' X 16' METAL SHOP IS INSULATED, DRYWALLED & HAS 120V & 240V. PERFECT FOR THE DO IT YOURSELFER WITH PLENTY OF SPACE FOR THAT LIST OF PROJECTS. THE OWNERS HAVE TAKEN GREAT CARE OF THIS HOME AND IT SHOWS. CONVENIENTLY LOCATED WITHIN MINUTES TO HEB, KROGER, TARGET, BANKING - CHASE, BANK OF AMERICA, WELLS FARGO & MORE, MANY RESTAURANTS, MEDICAL FACILITIES, LAKE CONROES, THE WOODLANDS AND TOMBALL. BUYER TO PURCHASE NEW SURVEY. CALL AND SCHEDULE A TOUR TODAY.
Location
State TX
County Montgomery
Area Magnolia/1488 East
Rooms
Bedroom Description Primary Bed - 1st Floor,Walk-In Closet
Other Rooms 1 Living Area, Breakfast Room, Family Room, Formal Dining, Gameroom Up, Utility Room in House
Master Bathroom Primary Bath: Double Sinks, Primary Bath: Separate Shower, Vanity Area
Den/Bedroom Plus 4
Kitchen Island w/o Cooktop
Interior
Interior Features Fire/Smoke Alarm, High Ceiling
Heating Central Gas
Cooling Central Electric
Fireplaces Number 1
Fireplaces Type Gaslog Fireplace
Exterior
Exterior Feature Back Yard Fenced, Covered Patio/Deck, Storage Shed, Subdivision Tennis Court, Workshop
Parking Features Attached Garage
Garage Spaces 2.0
Garage Description Additional Parking, Auto Garage Door Opener, Workshop
Roof Type Composition
Private Pool No
Building
Lot Description Subdivision Lot
Story 2
Foundation Slab
Lot Size Range 1/4 Up to 1/2 Acre
Sewer Septic Tank
Structure Type Brick,Other,Stone
New Construction No
Schools
Elementary Schools Bear Branch Elementary School (Magnolia)
Middle Schools Bear Branch Junior High School
High Schools Magnolia High School
School District 36 - Magnolia
Others
Senior Community No
Restrictions Deed Restrictions
Tax ID 9495-02-06400
Energy Description Ceiling Fans,Energy Star/CFL/LED Lights
Acceptable Financing Cash Sale, Conventional, FHA, VA
Tax Rate 1.7646
Disclosures Sellers Disclosure
Listing Terms Cash Sale, Conventional, FHA, VA
Financing Cash Sale,Conventional,FHA,VA
Special Listing Condition Sellers Disclosure
Read Less Info
Want to know what your home might be worth? Contact us for a FREE valuation!

Our team is ready to help you sell your home for the highest possible price ASAP

Bought with RE/MAX The Woodlands & Spring
1001 West Loop South Suite 105, Houston, TX, 77027, United States






