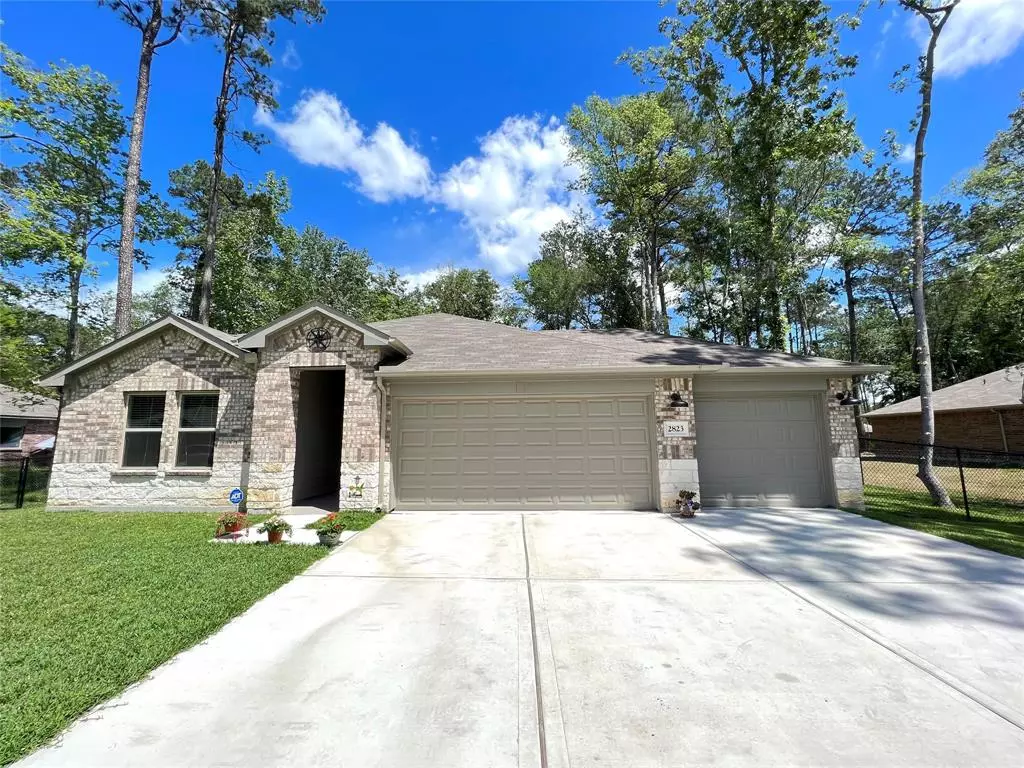$364,900
For more information regarding the value of a property, please contact us for a free consultation.
4 Beds
2 Baths
1,796 SqFt
SOLD DATE : 07/03/2023
Key Details
Property Type Single Family Home
Listing Status Sold
Purchase Type For Sale
Square Footage 1,796 sqft
Price per Sqft $200
Subdivision Roman Forest 04
MLS Listing ID 96477975
Sold Date 07/03/23
Style Traditional
Bedrooms 4
Full Baths 2
Year Built 2022
Lot Size 0.459 Acres
Acres 0.4591
Property Description
Welcome Home! This Beautiful 4 bedroom, 2 bath DR Horton home offers 1,796 square feet of living space and a spacious 3 car garage. Enjoy Safe Haven Security & Smart home technology with energy efficient features. The kitchen is a chef's dream—with stainless steel appliances, granite countertops & island/Breakfast Bar. The primary suite has a dual vanity, garden tub, and walk-in shower. Freshly painted with high ceilings, recessed LED lighting and fans throughout. Enjoy your beautiful “TruGreen” serviced fenced yard with front and back irrigation from the spacious covered back patio. Estates at Roman Forest offers a small town feel with Big City convenience with neighborhood parks, shopping, dining and entertainment. Easy access to major highways including US 59/69 & the new 99 toll road make a commute to Houston and surrounding areas a breeze!
Location
State TX
County Montgomery
Area Porter/New Caney East
Rooms
Bedroom Description All Bedrooms Down,Walk-In Closet
Other Rooms 1 Living Area, Family Room, Kitchen/Dining Combo, Living/Dining Combo, Utility Room in House
Master Bathroom Primary Bath: Double Sinks, Primary Bath: Separate Shower, Secondary Bath(s): Tub/Shower Combo
Den/Bedroom Plus 4
Kitchen Breakfast Bar
Interior
Interior Features Alarm System - Owned, Drapes/Curtains/Window Cover, High Ceiling
Heating Central Electric
Cooling Central Electric
Flooring Carpet, Vinyl Plank
Exterior
Exterior Feature Back Yard, Back Yard Fenced, Covered Patio/Deck, Sprinkler System
Parking Features Attached Garage
Garage Spaces 3.0
Roof Type Composition
Street Surface Concrete
Private Pool No
Building
Lot Description Subdivision Lot
Faces North
Story 1
Foundation Slab
Lot Size Range 1/4 Up to 1/2 Acre
Builder Name DR Horton
Water Water District
Structure Type Brick,Cement Board,Stone
New Construction No
Schools
Elementary Schools Dogwood Elementary School (New Caney)
Middle Schools Keefer Crossing Middle School
High Schools New Caney High School
School District 39 - New Caney
Others
Senior Community No
Restrictions Restricted
Tax ID 8397-04-20700
Ownership Full Ownership
Energy Description Ceiling Fans,Digital Program Thermostat,Energy Star/CFL/LED Lights,Energy Star/Reflective Roof,High-Efficiency HVAC,HVAC>13 SEER,Insulation - Batt,North/South Exposure,Radiant Attic Barrier
Acceptable Financing Cash Sale, Conventional, FHA, VA
Tax Rate 3.2757
Disclosures Mud, Sellers Disclosure
Listing Terms Cash Sale, Conventional, FHA, VA
Financing Cash Sale,Conventional,FHA,VA
Special Listing Condition Mud, Sellers Disclosure
Read Less Info
Want to know what your home might be worth? Contact us for a FREE valuation!

Our team is ready to help you sell your home for the highest possible price ASAP

Bought with Richmond Realty Group
1001 West Loop South Suite 105, Houston, TX, 77027, United States






