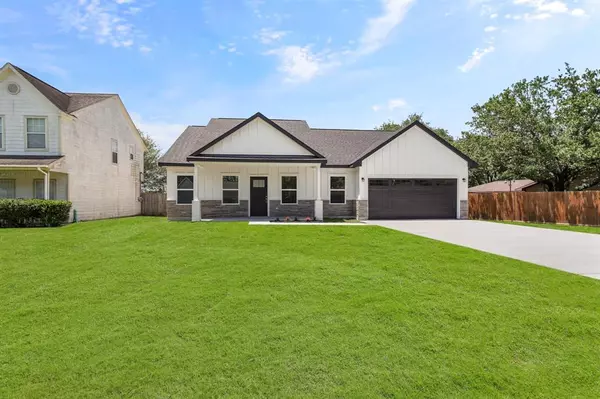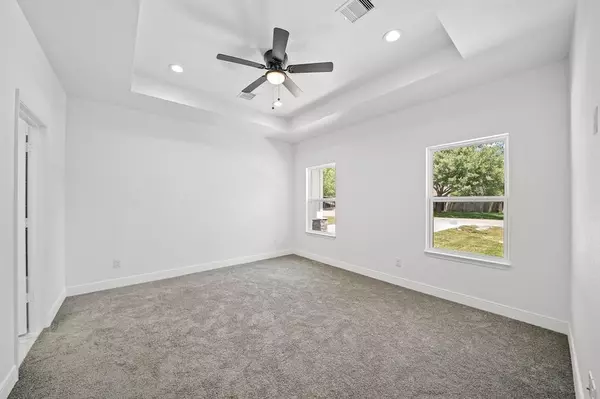$325,000
For more information regarding the value of a property, please contact us for a free consultation.
3 Beds
2 Baths
1,892 SqFt
SOLD DATE : 06/23/2023
Key Details
Property Type Single Family Home
Listing Status Sold
Purchase Type For Sale
Square Footage 1,892 sqft
Price per Sqft $169
Subdivision Runneberg Estates
MLS Listing ID 16723094
Sold Date 06/23/23
Style Ranch
Bedrooms 3
Full Baths 2
Year Built 2023
Annual Tax Amount $508
Tax Year 2022
Lot Size 6,440 Sqft
Acres 0.1478
Property Description
CUSTOM build in Runneberg Estates! Ranch style 3 Bedroom! 2 Full baths 30 yr comp. roof, stacked natural stone/hardi combo exterior with OVERSIZED front porch and good size covered patio, HUGE lot! ENERGY EFFICIENT- double pane vinyl windows, 9' ceilings, tray ceiling in the owners retreat. Family room with recessed wall mounted infrared fireplace! CUSTOM built wood cabinets, calacatta quartz countertops throughout, Kitchen Island with SS under mount sink and seating area. Mudroom bench located next to utility room. Master bathroom has double sink & vanities, storage, tub & shower combo with good size walk-in closet. Gorgeous lighting and hardware finishes! Best of all NO HOA fees! A Must See! Call to Schedule your private showing today!
Location
State TX
County Harris
Area Crosby Area
Rooms
Bedroom Description All Bedrooms Down,Walk-In Closet
Other Rooms Breakfast Room, Family Room, Formal Dining, Utility Room in House
Master Bathroom Primary Bath: Double Sinks, Primary Bath: Tub/Shower Combo, Secondary Bath(s): Tub/Shower Combo, Vanity Area
Den/Bedroom Plus 3
Kitchen Island w/o Cooktop, Kitchen open to Family Room, Pantry
Interior
Interior Features High Ceiling
Heating Central Gas
Cooling Central Electric
Fireplaces Number 1
Fireplaces Type Mock Fireplace
Exterior
Parking Features Attached Garage
Garage Spaces 2.0
Roof Type Composition
Private Pool No
Building
Lot Description Subdivision Lot
Faces East
Story 1
Foundation Slab
Lot Size Range 0 Up To 1/4 Acre
Builder Name Private Builder
Water Water District
Structure Type Cement Board,Stone
New Construction Yes
Schools
Elementary Schools Barrett Elementary School
Middle Schools Crosby Middle School (Crosby)
High Schools Crosby High School
School District 12 - Crosby
Others
Senior Community No
Restrictions Unknown
Tax ID 043-184-007-0002
Energy Description Ceiling Fans,Insulated/Low-E windows,Insulation - Batt,Insulation - Blown Fiberglass
Tax Rate 2.4458
Disclosures No Disclosures
Special Listing Condition No Disclosures
Read Less Info
Want to know what your home might be worth? Contact us for a FREE valuation!

Our team is ready to help you sell your home for the highest possible price ASAP

Bought with Vive Realty LLC

1001 West Loop South Suite 105, Houston, TX, 77027, United States






