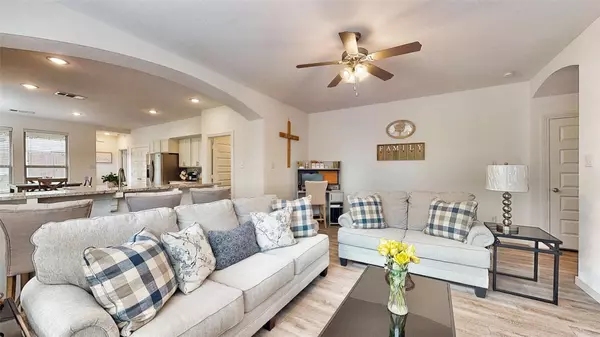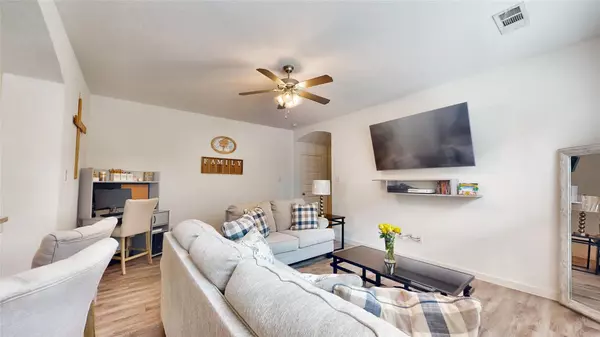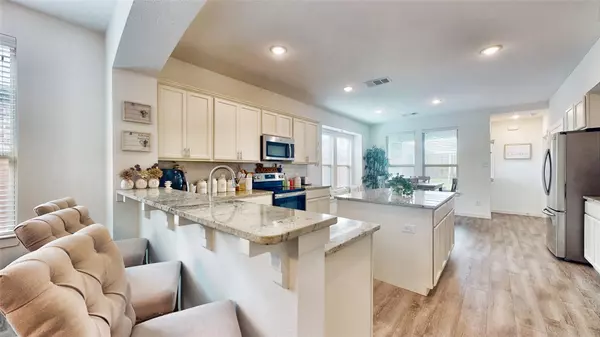$285,000
For more information regarding the value of a property, please contact us for a free consultation.
3 Beds
2 Baths
1,523 SqFt
SOLD DATE : 07/13/2023
Key Details
Property Type Single Family Home
Sub Type Single Family Residence
Listing Status Sold
Purchase Type For Sale
Square Footage 1,523 sqft
Price per Sqft $187
Subdivision Heartland Ph 8
MLS Listing ID 20333916
Sold Date 07/13/23
Style Traditional
Bedrooms 3
Full Baths 2
HOA Fees $18
HOA Y/N Mandatory
Year Built 2018
Annual Tax Amount $6,927
Lot Size 5,096 Sqft
Acres 0.117
Property Description
Adorable single-story Highland home in Heartland with beautiful brick elevation! Inside you will find 3 bedrooms, 2 full baths, an open concept kitchen and living space great for entertaining, and 2-car garage! Upgrades and amenities include modern paint tones, luxury vinyl flooring throughout main living areas and plush carpeting in all bedrooms, split bedrooms for added master privacy, tons of natural lighting throughout, plenty of storage space, and MORE! Gourmet kitchen boasts a large island, granite countertops with a subway tile backsplash, stainless appliances, coffee bar perfect for added serving space, and spacious eat-in area. Primary suite secluded at the rear of the home offers a luxurious ensuite with dual sinks, garden tub with separate shower, and walk-in closet. Large backyard complete with a covered patio area great for grilling! Come see all that Heartland has to offer!
Location
State TX
County Kaufman
Community Club House, Community Pool, Greenbelt, Jogging Path/Bike Path, Playground, Sidewalks
Direction From 20 East take exit 490 toward FM 741. Right on FM 741. Right on Sunnybrook Dr. Left on Agate Trl. Right on Obsidian Trl. Home is on your left
Rooms
Dining Room 1
Interior
Interior Features Built-in Features, Cable TV Available, Decorative Lighting, Double Vanity, Eat-in Kitchen, Granite Counters, High Speed Internet Available, Kitchen Island, Open Floorplan, Pantry, Walk-In Closet(s)
Heating Central
Cooling Ceiling Fan(s), Central Air, Electric
Flooring Carpet, Ceramic Tile, Luxury Vinyl Plank
Appliance Dishwasher, Disposal, Electric Range, Microwave
Heat Source Central
Laundry Electric Dryer Hookup, Utility Room, Full Size W/D Area, Washer Hookup
Exterior
Exterior Feature Covered Patio/Porch, Rain Gutters, Lighting, Private Yard
Garage Spaces 2.0
Fence Back Yard, Fenced, Wood
Community Features Club House, Community Pool, Greenbelt, Jogging Path/Bike Path, Playground, Sidewalks
Utilities Available City Sewer, City Water, Concrete, Curbs, Sidewalk
Roof Type Composition
Garage Yes
Building
Lot Description Interior Lot, Landscaped, Subdivision
Story One
Foundation Slab
Level or Stories One
Structure Type Brick,Siding
Schools
Elementary Schools Hollis Deitz
Middle Schools Crandall
High Schools Crandall
School District Crandall Isd
Others
Ownership Tax Rolls
Financing Conventional
Read Less Info
Want to know what your home might be worth? Contact us for a FREE valuation!

Our team is ready to help you sell your home for the highest possible price ASAP

©2025 North Texas Real Estate Information Systems.
Bought with Elizabeth Llamas • Coldwell Banker Realty
1001 West Loop South Suite 105, Houston, TX, 77027, United States






