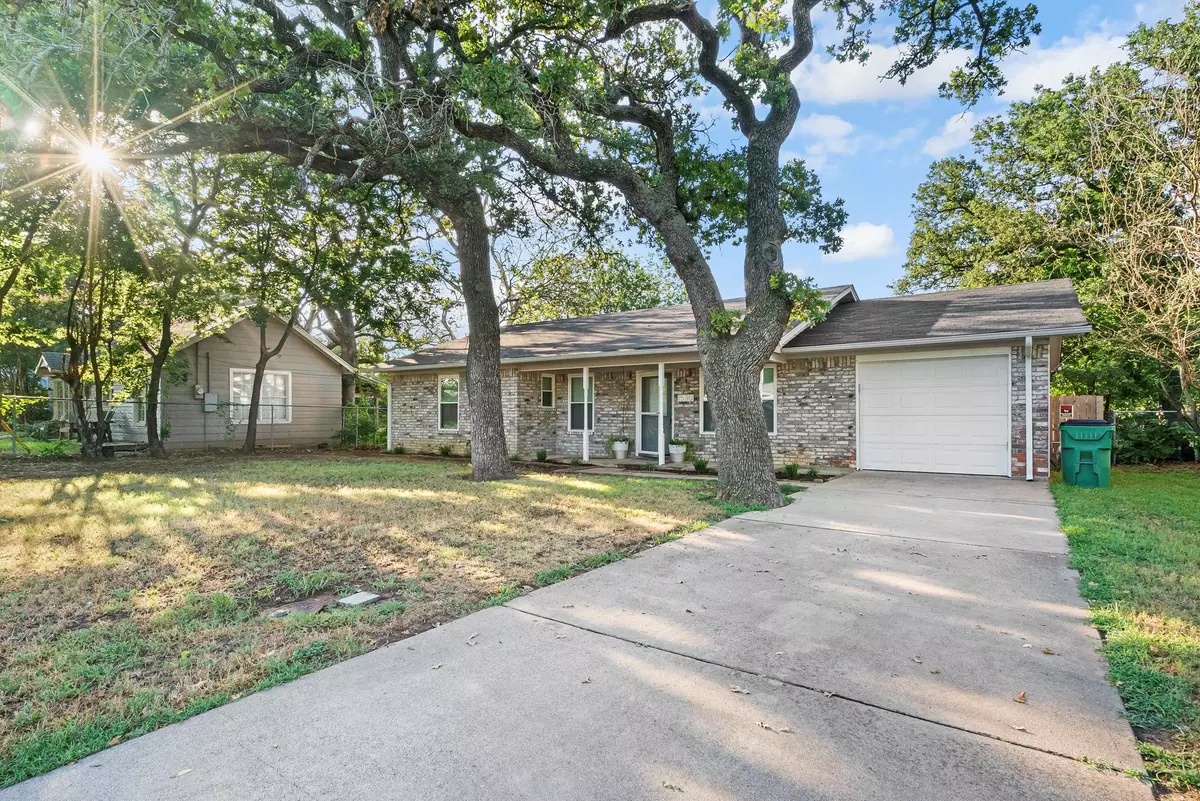$265,000
For more information regarding the value of a property, please contact us for a free consultation.
3 Beds
2 Baths
1,207 SqFt
SOLD DATE : 07/14/2023
Key Details
Property Type Single Family Home
Sub Type Single Family Residence
Listing Status Sold
Purchase Type For Sale
Square Footage 1,207 sqft
Price per Sqft $219
Subdivision South Side Add
MLS Listing ID 20374405
Sold Date 07/14/23
Style Ranch
Bedrooms 3
Full Baths 2
HOA Y/N None
Year Built 1983
Annual Tax Amount $3,367
Lot Size 0.310 Acres
Acres 0.31
Property Description
This stunning home has recently undergone a complete renovation, including all LED lighting resulting in a modern and stylish interior. With 3 bedrooms and 2 bathrooms, this spacious residence offers a comfortable and functional layout for families or individuals alike.
The kitchen has been thoughtfully designed. It boasts granite countertops, ample cabinet space for storage, and stainless steel appliances. Food enthusiasts will appreciate the convenience of the reverse osmosis water filter, ensuring access to clean and refreshing drinking water.
The master bedroom is a true retreat, and the two additional bedrooms are equally spacious and comfortable, providing flexibility for a growing family or accommodating guests.
The privacy fenced back yard ensures seclusion and a safe space for children or pets to roam and play freely. First time home buyer or investor,
don't miss the opportunity to make 1530 Groesbeck your new home. Schedule a showing today!
Location
State TX
County Erath
Direction GPS friendly 1530 Groesbeck
Rooms
Dining Room 1
Interior
Interior Features Cable TV Available, Pantry
Heating Central, Natural Gas
Cooling Central Air, Electric
Flooring Concrete
Appliance Electric Range, Gas Water Heater, Microwave, Plumbed For Gas in Kitchen, Water Purifier
Heat Source Central, Natural Gas
Laundry Washer Hookup
Exterior
Garage Spaces 1.0
Fence Privacy
Utilities Available Asphalt, Cable Available, City Sewer, City Water, Electricity Connected, Individual Gas Meter, Natural Gas Available
Roof Type Composition
Garage Yes
Building
Lot Description Many Trees
Story One
Level or Stories One
Structure Type Brick,Fiber Cement
Schools
Elementary Schools Central
High Schools Stephenvil
School District Stephenville Isd
Others
Ownership Dean
Acceptable Financing 1031 Exchange, Cash, Conventional, FHA
Listing Terms 1031 Exchange, Cash, Conventional, FHA
Financing Cash
Read Less Info
Want to know what your home might be worth? Contact us for a FREE valuation!

Our team is ready to help you sell your home for the highest possible price ASAP

©2024 North Texas Real Estate Information Systems.
Bought with Ashlyn Tucker • Keller Williams Heritage West

1001 West Loop South Suite 105, Houston, TX, 77027, United States

