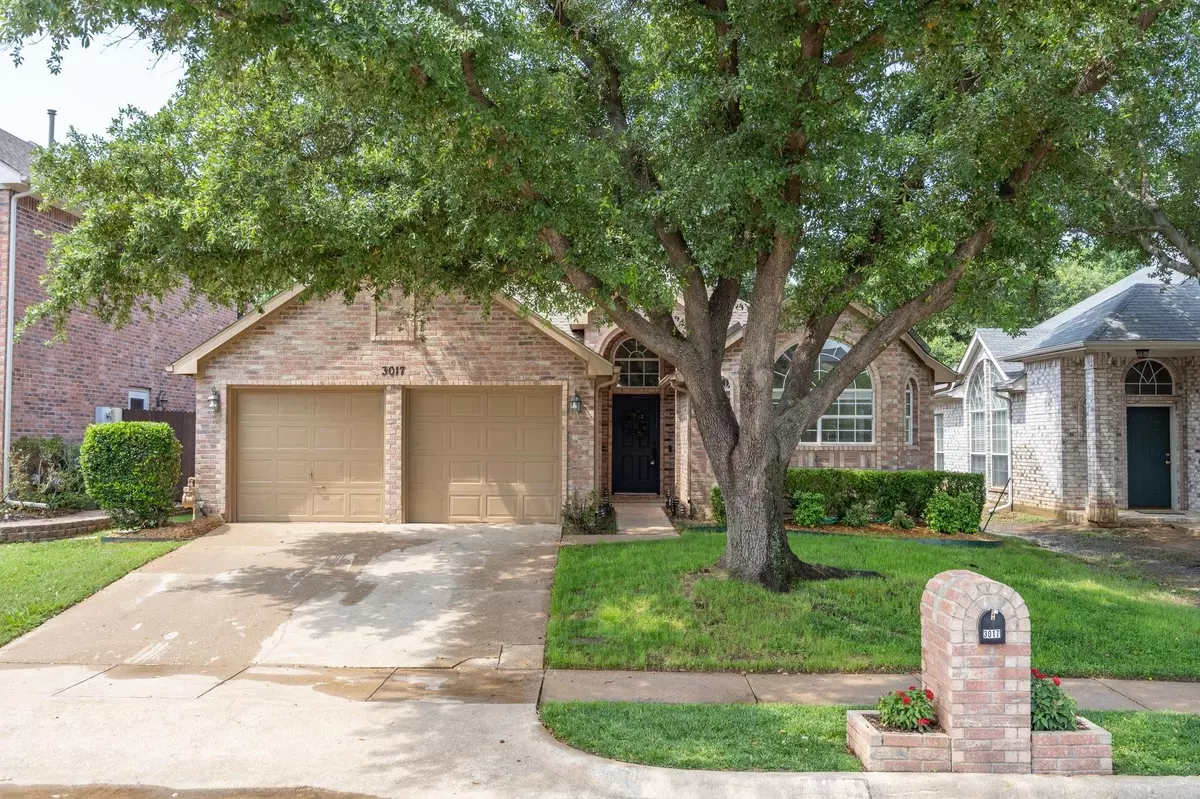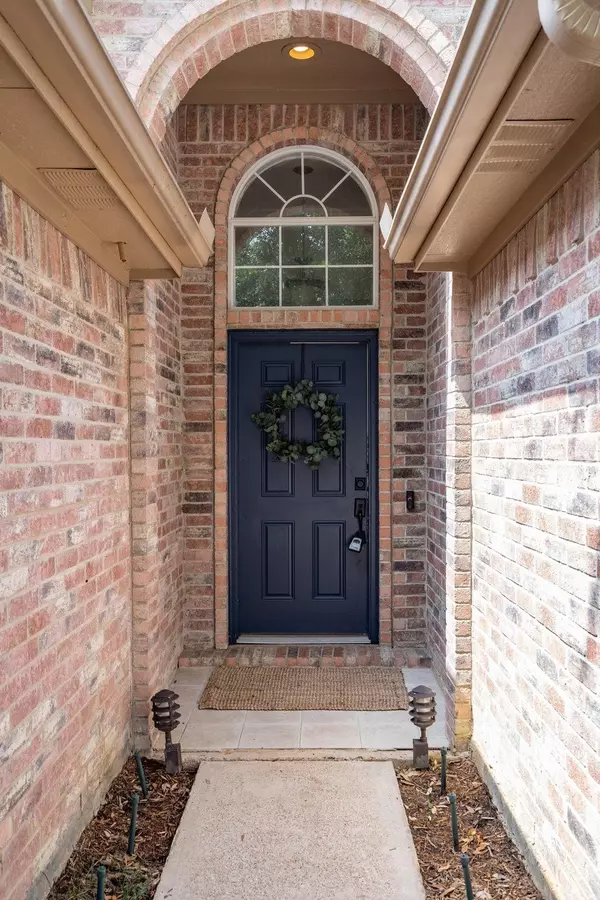$450,000
For more information regarding the value of a property, please contact us for a free consultation.
3 Beds
2 Baths
1,604 SqFt
SOLD DATE : 07/06/2023
Key Details
Property Type Single Family Home
Sub Type Single Family Residence
Listing Status Sold
Purchase Type For Sale
Square Footage 1,604 sqft
Price per Sqft $280
Subdivision Oaks Of Lake Forest
MLS Listing ID 20348309
Sold Date 07/06/23
Style Traditional
Bedrooms 3
Full Baths 2
HOA Fees $12/ann
HOA Y/N Mandatory
Year Built 1994
Annual Tax Amount $5,336
Lot Size 5,096 Sqft
Acres 0.117
Property Description
Don't miss this adorable home in the heart of Flower Mound! Featuring a true split floor plan, this home is a great layout for someone who wants functional space and does not want a large property to maintain. Inside you are greeted with a neutral, clean canvas and natural light. The open kitchen and dining area is spacious & inviting, featuring a large island, tons of counter space, and lots of windows! Primary bedroom suite has a large closet, and separate tub & frame-less shower. The backyard currently has a great deck and a large sandbox, which could always be removed to add more grassy area or turned into a garden bed. The home backs up to a greenbelt so it's great for things like walking and bike riding! This home has been well-maintained and is ready for the new owner to come and make it their own. The water heater is approx 4 yrs old and HVAC was replaced in '13 and also had new duct work done at the time. Garage also features utility sink! Come take a look!
Location
State TX
County Denton
Direction Please use preferred navigation
Rooms
Dining Room 1
Interior
Interior Features Decorative Lighting, Double Vanity, Eat-in Kitchen, Kitchen Island, Pantry, Walk-In Closet(s)
Heating Central, Fireplace(s), Natural Gas
Cooling Ceiling Fan(s), Central Air, Electric
Flooring Ceramic Tile, Simulated Wood
Fireplaces Number 1
Fireplaces Type Brick, Gas, Living Room, Wood Burning
Appliance Dishwasher, Disposal, Electric Cooktop, Electric Oven, Gas Water Heater, Microwave
Heat Source Central, Fireplace(s), Natural Gas
Laundry Electric Dryer Hookup, Utility Room, Full Size W/D Area, Washer Hookup
Exterior
Exterior Feature Private Yard, Storage
Garage Spaces 2.0
Fence Back Yard, Fenced, Wood
Utilities Available City Sewer, City Water, Individual Gas Meter, Individual Water Meter, Sidewalk
Roof Type Shingle
Garage Yes
Building
Lot Description Few Trees, Greenbelt, Interior Lot, Sprinkler System
Story One
Foundation Slab
Level or Stories One
Structure Type Brick,Siding
Schools
Elementary Schools Old Settlers
Middle Schools Mckamy
High Schools Flower Mound
School District Lewisville Isd
Others
Ownership Carney
Acceptable Financing Cash, Conventional, FHA, VA Loan
Listing Terms Cash, Conventional, FHA, VA Loan
Financing Cash
Read Less Info
Want to know what your home might be worth? Contact us for a FREE valuation!

Our team is ready to help you sell your home for the highest possible price ASAP

©2024 North Texas Real Estate Information Systems.
Bought with Kathy Hamilton • Keller Williams Realty

1001 West Loop South Suite 105, Houston, TX, 77027, United States






