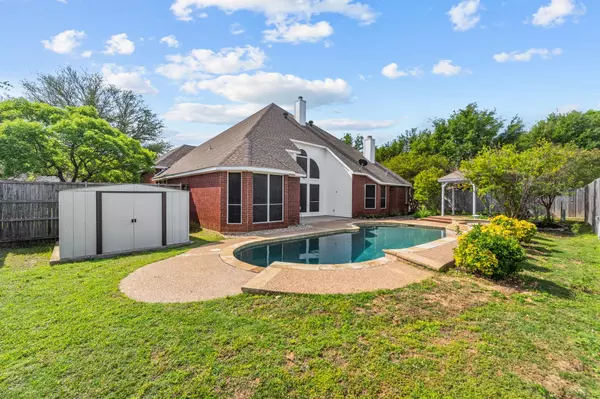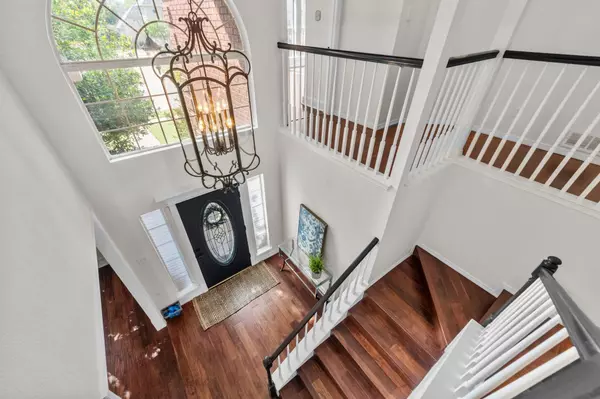$720,000
For more information regarding the value of a property, please contact us for a free consultation.
4 Beds
3 Baths
3,078 SqFt
SOLD DATE : 07/03/2023
Key Details
Property Type Single Family Home
Sub Type Single Family Residence
Listing Status Sold
Purchase Type For Sale
Square Footage 3,078 sqft
Price per Sqft $233
Subdivision Ross Downs Estates
MLS Listing ID 20318585
Sold Date 07/03/23
Style Traditional
Bedrooms 4
Full Baths 3
HOA Fees $20/ann
HOA Y/N Mandatory
Year Built 1993
Annual Tax Amount $11,612
Lot Size 0.280 Acres
Acres 0.28
Property Description
Come see this exquisite custom home located on a .28-acre lot in the established Ross Down Estates of Colleyville. The spacious floor plan boasts 3078 square feet and includes four bedrooms, three full bathrooms, three living areas, two dining areas and a two-car garage with additional parking. Quality abounds throughout with stacked formals, gracious windows, updated light fixtures, a chef's kitchen with quartz counters, stainless-steel appliances, and breakfast bar; rich hardwoods, fresh interior paint, remodeled bathrooms, dual fireplaces, custom built-ins, soaring ceilings and more. The luxurious master features a remodeled bathroom with freestanding tub, separate shower, dual vanities and romantic dual-sided fireplace. Alfresco entertaining comes easy on the charming patio overlooking a sparkling diving pool with attached spa and plenty of room for play. Ideal location within close proximity to local restaurants, upscale shopping, walking trails and DFW International airport.
Location
State TX
County Tarrant
Community Community Sprinkler, Curbs, Jogging Path/Bike Path, Park, Perimeter Fencing, Sidewalks
Direction From Interstate 820, Head Northeast on Colleyville Blvd. Turn right onto Tarrant Ln. Turn Left onto Carriage Dr.
Rooms
Dining Room 2
Interior
Interior Features Built-in Features, Cable TV Available, Eat-in Kitchen, Granite Counters, High Speed Internet Available, Walk-In Closet(s)
Heating Central, Natural Gas, Zoned
Cooling Central Air, Electric, Zoned
Flooring Carpet, Ceramic Tile, Laminate, Wood
Fireplaces Number 2
Fireplaces Type Gas, Gas Logs, Gas Starter, Stone
Appliance Dishwasher, Disposal, Electric Cooktop, Gas Water Heater, Microwave, Double Oven
Heat Source Central, Natural Gas, Zoned
Exterior
Exterior Feature Rain Gutters, Storage
Garage Spaces 2.0
Fence Wood, Wrought Iron
Pool Diving Board, Gunite, In Ground, Waterfall
Community Features Community Sprinkler, Curbs, Jogging Path/Bike Path, Park, Perimeter Fencing, Sidewalks
Utilities Available Cable Available, City Sewer, City Water, Concrete, Curbs, Electricity Connected, Individual Gas Meter, Individual Water Meter, Sidewalk, Underground Utilities
Roof Type Composition
Parking Type Garage Double Door, Concrete, Covered, Driveway, Electric Gate, Garage, Garage Door Opener
Garage Yes
Private Pool 1
Building
Lot Description Interior Lot, Landscaped, Lrg. Backyard Grass, Sprinkler System
Story Two
Foundation Slab
Level or Stories Two
Structure Type Brick
Schools
Elementary Schools Glenhope
Middle Schools Cross Timbers
High Schools Grapevine
School District Grapevine-Colleyville Isd
Others
Ownership Of record
Acceptable Financing Cash, Conventional
Listing Terms Cash, Conventional
Financing Conventional
Read Less Info
Want to know what your home might be worth? Contact us for a FREE valuation!

Our team is ready to help you sell your home for the highest possible price ASAP

©2024 North Texas Real Estate Information Systems.
Bought with Bradley Crouch • Engel&Voelkers DallasSouthlake

1001 West Loop South Suite 105, Houston, TX, 77027, United States






