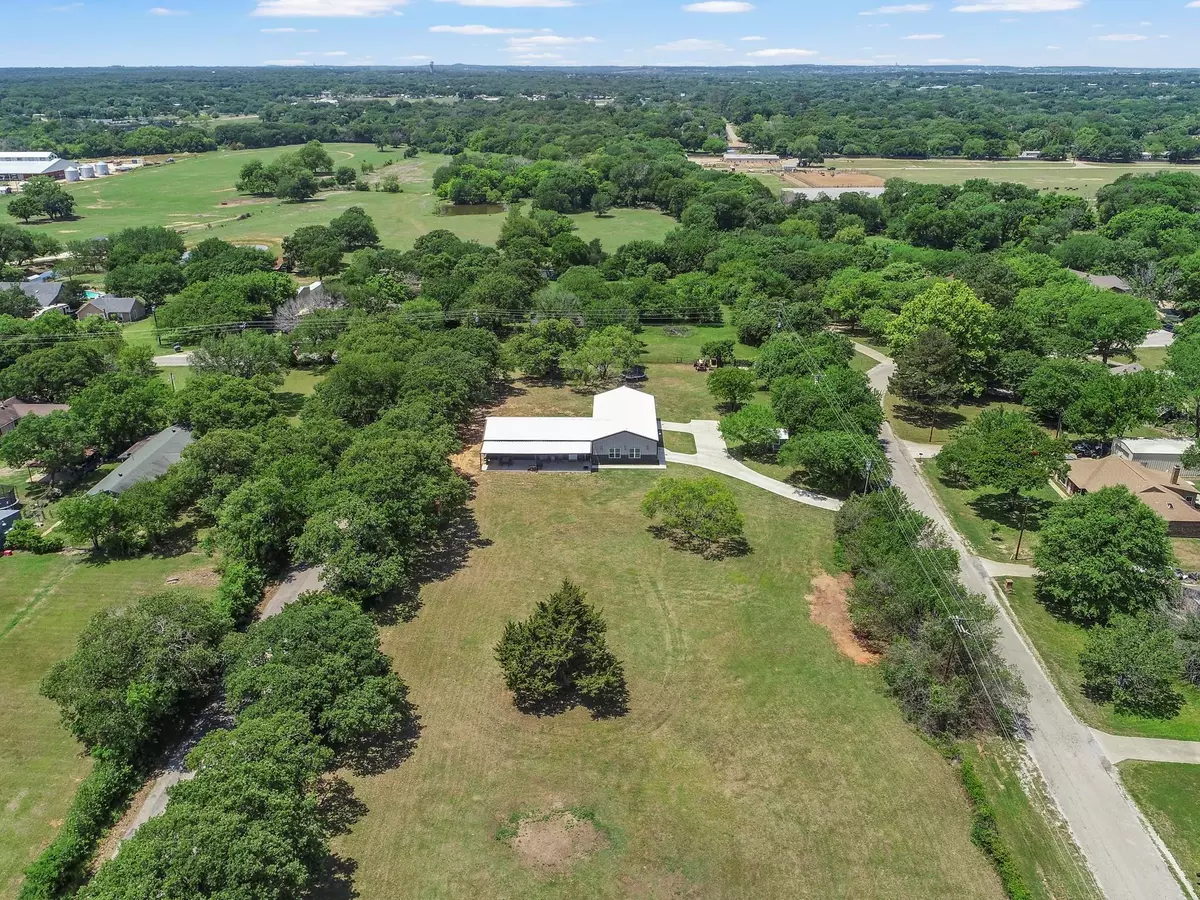$425,000
For more information regarding the value of a property, please contact us for a free consultation.
2 Beds
1 Bath
1,100 SqFt
SOLD DATE : 06/30/2023
Key Details
Property Type Single Family Home
Sub Type Single Family Residence
Listing Status Sold
Purchase Type For Sale
Square Footage 1,100 sqft
Price per Sqft $386
Subdivision Cw Wells Add
MLS Listing ID 20319380
Sold Date 06/30/23
Style Barndominium
Bedrooms 2
Full Baths 1
HOA Y/N None
Year Built 2019
Annual Tax Amount $7,358
Lot Size 1.990 Acres
Acres 1.99
Property Description
Charming barndominium with a large workshop on 1.99 acres! This home has a cozy open floor plan, cement floors throughout, and a wood accent wall in the living room that opens directly to the quaint kitchen with a butcher block breakfast bar. The primary bedroom has a great rustic feel with the barn doors, wood trim, and tin roof. One bedroom has a loft space that would be perfect for a home office or play area. The home has an extended covered patio that overlooks the well-manicured lawn with lots of mature trees. The property has a large insulated shop with 2 roll top doors and a utility area that has direct access to the main living space. You'll see an adorable shed that could be used as a playhouse and a long driveway with plenty of space for additional parking. If you're looking for peaceful country living with the convenience of the city, you must look at this one!
Location
State TX
County Johnson
Direction Please use GPS. From Ft Worth, head south on I-35W, Take exit 32 toward Bethesda Rd, Turn right toward W Bethesda Rd, Sharp right onto W Bethesda Rd, Turn left onto S Burleson Blvd, Turn right onto County Rd 602, Turn left onto Hunting Brook Ct. Property is on the left.
Rooms
Dining Room 1
Interior
Interior Features Pantry
Heating Central
Cooling Central Air
Flooring Concrete
Appliance Dishwasher, Electric Oven
Heat Source Central
Laundry Electric Dryer Hookup, In Garage, Full Size W/D Area, Washer Hookup
Exterior
Exterior Feature Covered Patio/Porch, Storage
Utilities Available Co-op Electric, Co-op Water, Septic
Roof Type Metal
Garage No
Building
Lot Description Lrg. Backyard Grass
Story One
Foundation Slab
Structure Type Metal Siding
Schools
Elementary Schools Stribling
Middle Schools Kerr
High Schools Burleson Centennial
School District Burleson Isd
Others
Ownership James Ellis & Kimberly Clement
Acceptable Financing Cash
Listing Terms Cash
Financing Conventional
Read Less Info
Want to know what your home might be worth? Contact us for a FREE valuation!

Our team is ready to help you sell your home for the highest possible price ASAP

©2024 North Texas Real Estate Information Systems.
Bought with Richard Chrisner • Riverplace Realty

1001 West Loop South Suite 105, Houston, TX, 77027, United States

