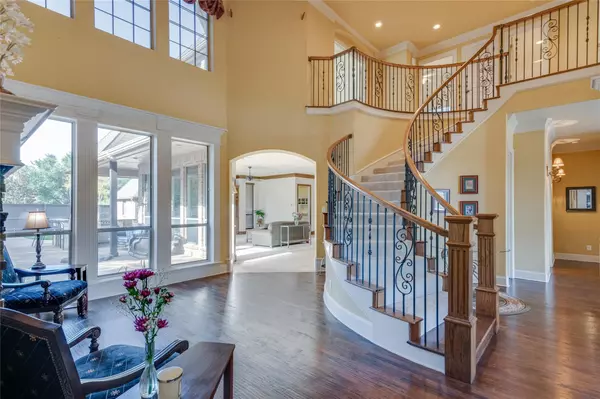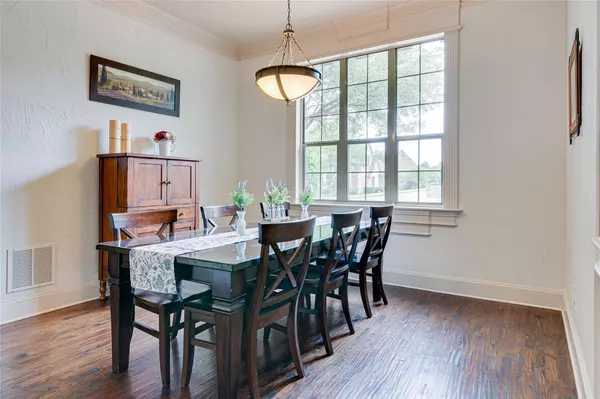$1,150,000
For more information regarding the value of a property, please contact us for a free consultation.
4 Beds
5 Baths
4,434 SqFt
SOLD DATE : 06/30/2023
Key Details
Property Type Single Family Home
Sub Type Single Family Residence
Listing Status Sold
Purchase Type For Sale
Square Footage 4,434 sqft
Price per Sqft $259
Subdivision Remington Park Add
MLS Listing ID 20312824
Sold Date 06/30/23
Style Traditional
Bedrooms 4
Full Baths 5
HOA Fees $45
HOA Y/N Mandatory
Year Built 2001
Annual Tax Amount $16,590
Lot Size 0.365 Acres
Acres 0.365
Property Description
A truly custom home situated on a cul-de-sac in highly sought after Remington Park. Interior features include soaring ceilings, dramatic winding staircase, oversize windows, hardwood floors, 5 baths(pool bath!), beautiful trim work & more. Private study-home office for work from home ability plus open living-dining space with bar. You'll find a private primary suite plus en-suite guest bedroom-bath w-a private patio on the 1st floor. Over-size family room opens to kitchen & breakfast room with window wall overlooking the outdoor living. Step outside & play in the backyard featuring 8' deep pool with slide, spa and built in grill with kitchen space. Upstairs is a massive flexible living area plus 2 bedrooms with en-suite baths. This is a wonderful floorplan with SF exactly where you want it. including massive laundry room. Roof <5 yrs. old. Remington Park provides beautiful walking paths, community pool, tennis and sport courts, playgrounds and lakes. All in Grapevine-Colleyville ISD!
Location
State TX
County Tarrant
Direction From State Hwy 114, exit Hwy 26 South. Drive to John McCain Road - turn right. Drive to 2nd roundabout and turn left(south) onto Westcoat Drive. Turn right at McDonwell School Road and turn left into Remington Park at Remington Parkway. 0.5 mile to Morningstar Ct, house is on the corner.
Rooms
Dining Room 2
Interior
Interior Features Cable TV Available, Chandelier, Decorative Lighting, Double Vanity, Eat-in Kitchen, Granite Counters, High Speed Internet Available, Kitchen Island, Open Floorplan, Pantry, Vaulted Ceiling(s), Walk-In Closet(s), Wet Bar
Heating Central, Natural Gas
Cooling Ceiling Fan(s), Central Air, Electric, Roof Turbine(s)
Flooring Carpet, Ceramic Tile, Hardwood
Fireplaces Number 2
Fireplaces Type Family Room, Gas Logs, Living Room, Raised Hearth
Appliance Dishwasher, Disposal, Electric Oven, Gas Cooktop, Microwave, Double Oven, Plumbed For Gas in Kitchen, Vented Exhaust Fan
Heat Source Central, Natural Gas
Exterior
Exterior Feature Covered Patio/Porch, Gas Grill, Rain Gutters, Lighting, Outdoor Kitchen, Private Yard, Storage
Garage Spaces 3.0
Fence Back Yard, Rock/Stone, Wood, Wrought Iron
Pool Gunite, In Ground, Outdoor Pool, Pool Sweep, Pool/Spa Combo, Water Feature, Waterfall
Utilities Available Cable Available, City Sewer, City Water, Concrete, Curbs, Electricity Available, Electricity Connected, Individual Gas Meter, Individual Water Meter, Natural Gas Available, Phone Available, Sewer Available
Roof Type Composition
Parking Type Garage Double Door, Driveway, Electric Gate, Garage, Garage Door Opener, Garage Faces Rear, Gated, Inside Entrance, Kitchen Level, Oversized
Garage Yes
Private Pool 1
Building
Lot Description Corner Lot, Cul-De-Sac, Few Trees, Interior Lot, Landscaped, Sprinkler System
Story Two
Foundation Slab
Structure Type Brick
Schools
Elementary Schools Colleyville
Middle Schools Colleyville
High Schools Grapevine
School District Grapevine-Colleyville Isd
Others
Restrictions Development
Ownership Owner of Record
Acceptable Financing Cash, Conventional, FHA, VA Loan
Listing Terms Cash, Conventional, FHA, VA Loan
Financing Conventional
Read Less Info
Want to know what your home might be worth? Contact us for a FREE valuation!

Our team is ready to help you sell your home for the highest possible price ASAP

©2024 North Texas Real Estate Information Systems.
Bought with Chris Shortino • Engel & Voelkers Dallas-FLMnd

1001 West Loop South Suite 105, Houston, TX, 77027, United States






