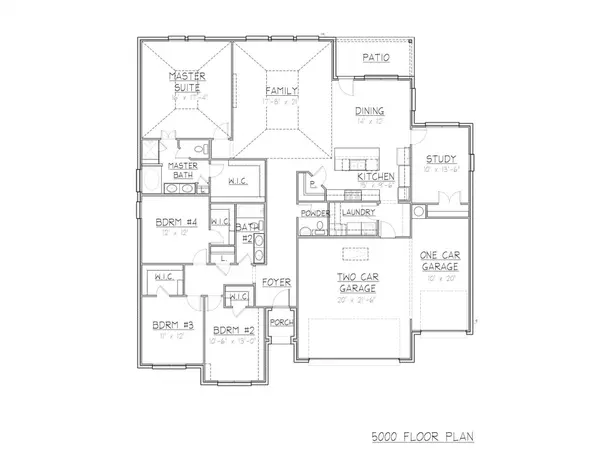$464,900
For more information regarding the value of a property, please contact us for a free consultation.
4 Beds
3 Baths
2,499 SqFt
SOLD DATE : 06/29/2023
Key Details
Property Type Single Family Home
Sub Type Single Family Residence
Listing Status Sold
Purchase Type For Sale
Square Footage 2,499 sqft
Price per Sqft $186
Subdivision Buffalo Ridge
MLS Listing ID 20320595
Sold Date 06/29/23
Style Contemporary/Modern,Traditional
Bedrooms 4
Full Baths 2
Half Baths 1
HOA Fees $12
HOA Y/N Mandatory
Year Built 2023
Lot Size 8,999 Sqft
Acres 0.2066
Property Description
Brand New Home that backs up to a beautiful greenbelt! This homes offers included hard surface flooring throughout all of the main living areas including the owner's bedroom and walk-in closet. Built-in SS appliances, 8' front door, under cabinet lighting, and board on board fence are just a few included features of our new homes. The extra wide inviting entryway is impressive and gives this home an amazing feeling of grandeur. High cathedral ceilings in the living room and open kitchen are designed for a social lifestyle. The cathedral ceilings are also featured in the Owner's bedroom to give it that extra impressive flare. You don't want to miss out on the opportunity to live in Buffalo Ridge. Call today to make an appointment. Gorgeous community with neighborhood hike and bike, playgrounds and pool and close to shopping and restaurants. *Photos are not of actual home but will have similar finishes. Color selections will vary depending on home.
Location
State TX
County Ellis
Direction From Dallas, take I-35E south, take exit ramp on the left onto US-287 S. Keep left to US-287 BYP South. Travel 1.5 miles and exit Broadhead Rd., Turn left onto Broadhead Rd. In .5 mile, turn right onto Garden Valley Pkwy. Left on Half Moon Drive.
Rooms
Dining Room 1
Interior
Interior Features Cable TV Available, Cathedral Ceiling(s), High Speed Internet Available, Kitchen Island, Smart Home System, Vaulted Ceiling(s), Walk-In Closet(s), Wired for Data
Heating Central, Electric
Cooling Ceiling Fan(s), Central Air, Electric
Flooring Carpet, Luxury Vinyl Plank, Tile
Fireplaces Number 1
Fireplaces Type Electric, None
Appliance Dishwasher, Disposal, Electric Cooktop, Electric Oven, Electric Water Heater, Microwave
Heat Source Central, Electric
Exterior
Exterior Feature Covered Patio/Porch, Rain Gutters
Garage Spaces 3.0
Fence Back Yard, Fenced, High Fence, Privacy, Wood
Utilities Available City Sewer, City Water, Community Mailbox, Individual Water Meter, Underground Utilities
Roof Type Composition
Parking Type Garage Door Opener, Oversized, Side By Side
Garage Yes
Building
Lot Description Greenbelt, Landscaped, Sprinkler System
Story One
Foundation Slab
Structure Type Brick,Rock/Stone
Schools
Elementary Schools Oliver Clift
High Schools Waxahachie
School District Waxahachie Isd
Others
Restrictions Easement(s),No Divide
Ownership Centre Living Homes
Acceptable Financing Cash, Conventional, FHA, VA Loan
Listing Terms Cash, Conventional, FHA, VA Loan
Financing Conventional
Read Less Info
Want to know what your home might be worth? Contact us for a FREE valuation!

Our team is ready to help you sell your home for the highest possible price ASAP

©2024 North Texas Real Estate Information Systems.
Bought with Gary Carter • Keller Williams Central

1001 West Loop South Suite 105, Houston, TX, 77027, United States






