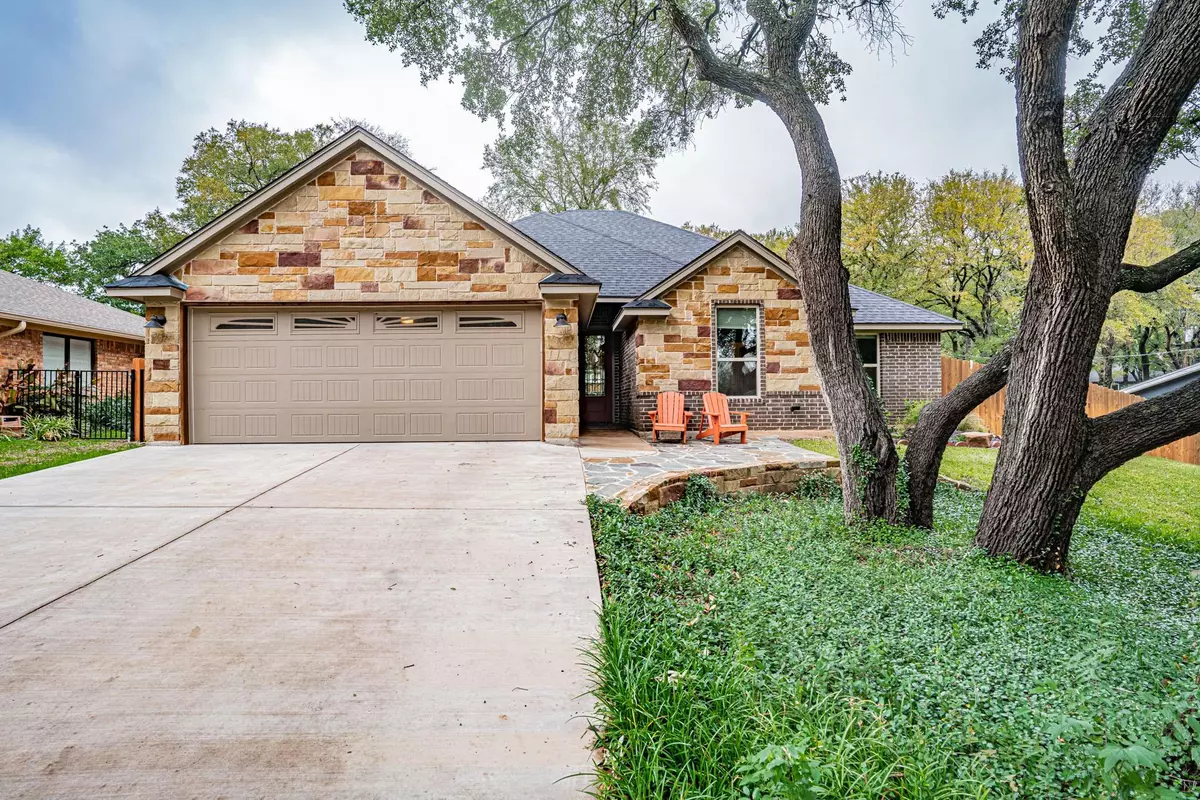$387,500
For more information regarding the value of a property, please contact us for a free consultation.
3 Beds
2 Baths
1,876 SqFt
SOLD DATE : 06/16/2023
Key Details
Property Type Single Family Home
Sub Type Single Family Residence
Listing Status Sold
Purchase Type For Sale
Square Footage 1,876 sqft
Price per Sqft $206
Subdivision Decordova Bend Estates
MLS Listing ID 20326056
Sold Date 06/16/23
Style Traditional
Bedrooms 3
Full Baths 2
HOA Fees $200/mo
HOA Y/N Mandatory
Year Built 2018
Annual Tax Amount $2,678
Lot Size 4,356 Sqft
Acres 0.1
Property Description
Beautiful custom home impresses upon entry. Large wood burning fireplace in the LR provides a warm and welcoming place to call home. Kitchen has extended island-bar for multiple seating, dinette area w lots of natural light with view of a big backyard. A split bdrm arrangement provides privacy, master has walk in closet and en suite. Laundry rm has full sink and built in cabinets. A 2 car garage also has 8x10 workshop with built in cabinets for work or crafts. Trees give plenty of shade, and back porch has enough room for you and your guests to enjoy back yard with privacy fence. 12x14 custom built storage shed has space to store all the toys. This home has upgraded appliances, hot water circulation, argon filled windows and foam insulation. DCBE has so much to offer: clubhouse, swimming pool, two golf courses, tennis, sand VB, pickleball, basketball, fitness center.
Location
State TX
County Hood
Direction GPS FriendlyHAS
Rooms
Dining Room 1
Interior
Interior Features Cable TV Available, Decorative Lighting, Eat-in Kitchen, Granite Counters, High Speed Internet Available, Open Floorplan, Pantry, Walk-In Closet(s)
Heating Electric
Cooling Electric
Flooring Carpet, Ceramic Tile
Fireplaces Number 1
Fireplaces Type Living Room, Wood Burning
Appliance Dishwasher, Electric Water Heater, Gas Cooktop, Gas Oven, Microwave
Heat Source Electric
Exterior
Exterior Feature Rain Gutters, Storage
Garage Spaces 2.0
Fence Back Yard, Fenced, Privacy
Utilities Available All Weather Road, Asphalt, Cable Available, Concrete, Curbs, Electricity Connected, Individual Water Meter, MUD Sewer, Outside City Limits, Overhead Utilities, Sewer Available
Roof Type Composition
Garage Yes
Building
Lot Description Interior Lot, Landscaped, Level, Lrg. Backyard Grass, Many Trees, Oak, Sprinkler System, Subdivision
Story One
Foundation Slab
Structure Type Brick
Schools
Elementary Schools Acton
Middle Schools Acton
High Schools Granbury
School District Granbury Isd
Others
Restrictions Deed
Ownership Tax
Acceptable Financing Cash, Conventional, FHA, VA Loan
Listing Terms Cash, Conventional, FHA, VA Loan
Financing Conventional
Read Less Info
Want to know what your home might be worth? Contact us for a FREE valuation!

Our team is ready to help you sell your home for the highest possible price ASAP

©2024 North Texas Real Estate Information Systems.
Bought with Gavin Trussell • Elevate Realty Group

1001 West Loop South Suite 105, Houston, TX, 77027, United States

