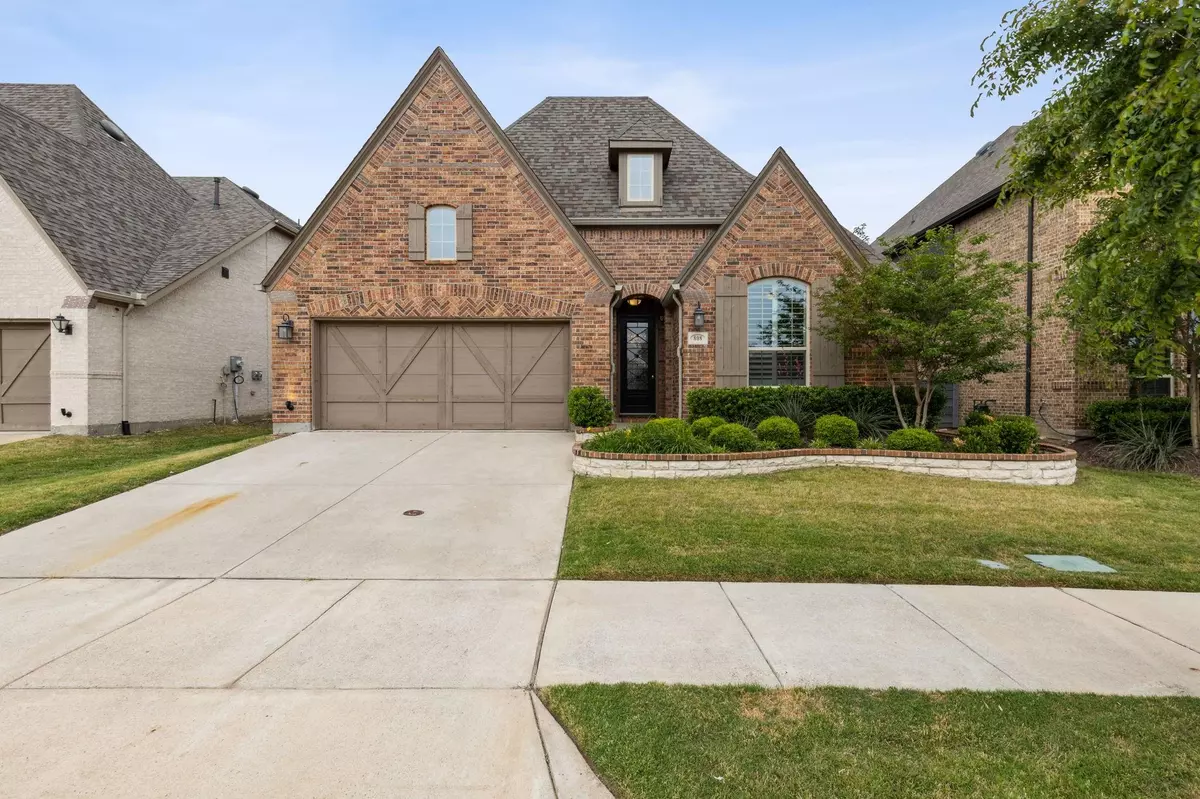$474,900
For more information regarding the value of a property, please contact us for a free consultation.
4 Beds
3 Baths
2,245 SqFt
SOLD DATE : 06/16/2023
Key Details
Property Type Single Family Home
Sub Type Single Family Residence
Listing Status Sold
Purchase Type For Sale
Square Footage 2,245 sqft
Price per Sqft $211
Subdivision Union Park Ph 2A
MLS Listing ID 20303974
Sold Date 06/16/23
Style Traditional
Bedrooms 4
Full Baths 3
HOA Fees $59
HOA Y/N Mandatory
Year Built 2017
Annual Tax Amount $9,735
Lot Size 6,098 Sqft
Acres 0.14
Property Description
This 4 bedroom 3 bathroom home is a stunning and spacious single-story property w high ceilings, great upgrades, & plenty of entertainment space. The living room, dining room, and kitchen flow together seamlessly. The kitchen features top-of-the-line appliances, elegant quartz countertops, & a large center island, providing ample space for preparing & serving meals. The home also features a formal dining area, complete w built-in shelving for wine, glasses, and tableware. Each of the four bedrooms is spacious and bright, with plenty of closet space and large windows that let in natural light. The primary suite features a luxurious en-suite bathroom, complete with a double vanity, a separate shower, & a soaking tub. Not to mention a dedicated office space which is a valuable addition to an already impressive home. The backyard is a peaceful retreat, with a covered patio that is perfect for al fresco dining and relaxing. The community features a catch and release pond, dog park & gym.
Location
State TX
County Denton
Community Community Pool, Fishing, Fitness Center, Greenbelt, Jogging Path/Bike Path, Park, Playground, Other
Direction From Dallas, Dallas North Tollway N to Hwy 380, Left (west) on Hwy 380 and go approx. 5 mi to community on the right, Right (north) on Navo Rd-Union Park Blvd. Continue straight & curve right. Model is on the right across from parking & The Kitch.
Rooms
Dining Room 2
Interior
Interior Features Eat-in Kitchen, High Speed Internet Available, Open Floorplan, Pantry, Walk-In Closet(s), Other
Heating Central, Electric
Cooling Ceiling Fan(s), Central Air, Electric
Flooring Wood
Fireplaces Number 1
Fireplaces Type Brick
Appliance Microwave, Tankless Water Heater
Heat Source Central, Electric
Exterior
Exterior Feature Covered Patio/Porch
Garage Spaces 2.0
Carport Spaces 2
Fence Wood
Community Features Community Pool, Fishing, Fitness Center, Greenbelt, Jogging Path/Bike Path, Park, Playground, Other
Utilities Available City Sewer, City Water
Roof Type Composition
Garage Yes
Building
Lot Description Sprinkler System
Story One
Foundation Slab
Structure Type Brick
Schools
Elementary Schools Paloma Creek
Middle Schools Navo
High Schools Ray Braswell
School District Denton Isd
Others
Restrictions Deed
Ownership Of Record
Acceptable Financing Cash, Conventional
Listing Terms Cash, Conventional
Financing Conventional
Read Less Info
Want to know what your home might be worth? Contact us for a FREE valuation!

Our team is ready to help you sell your home for the highest possible price ASAP

©2025 North Texas Real Estate Information Systems.
Bought with Madhu Thakkalpalli • REKonnection, LLC
1001 West Loop South Suite 105, Houston, TX, 77027, United States






