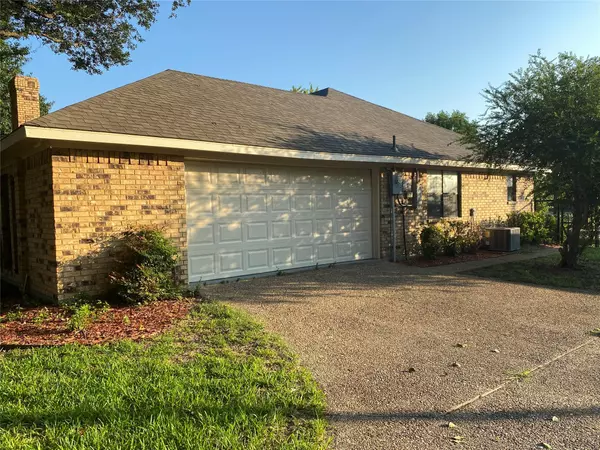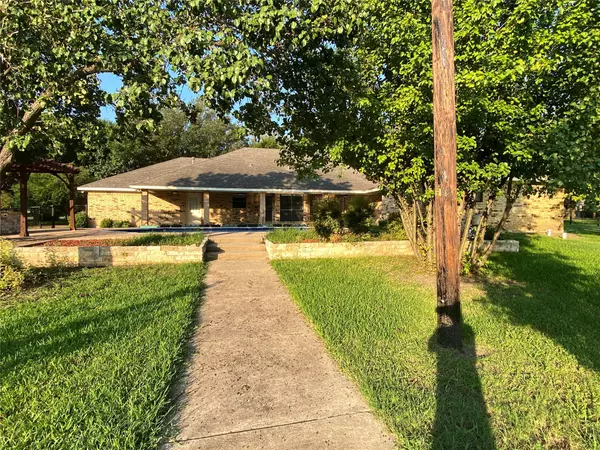$759,900
For more information regarding the value of a property, please contact us for a free consultation.
5 Beds
4 Baths
5,068 SqFt
SOLD DATE : 06/16/2023
Key Details
Property Type Single Family Home
Sub Type Single Family Residence
Listing Status Sold
Purchase Type For Sale
Square Footage 5,068 sqft
Price per Sqft $149
Subdivision Spring Crk Farm
MLS Listing ID 20162681
Sold Date 06/16/23
Style Traditional
Bedrooms 5
Full Baths 4
HOA Y/N None
Year Built 1983
Annual Tax Amount $13,302
Lot Size 2.890 Acres
Acres 2.89
Property Description
Outstanding Spring Creek Farm home with sparkling pool! This beautiful custom home features upgrades galore, A MASSIVE GAME ROOM, and sits on just under 3 acres. Huge island kitchen with granite countertops, loads of gorgeous cabinetry and attached breakfast area with decorative ceiling and bay window overlooking the pool. Formal living with brick fireplace and lovely arched windows, formal dining area with chair rail moulding. The primary bedroom and bathroom feature separate vanities, garden tub and walk thru shower. Fenced back yard, large covered patio and outdoor grill. Truly an estate and yet still close to town!
Location
State TX
County Ellis
Direction From N Hwy 77 turn right on N Grove Blvd then left on Brown St. Take a right on Spring Creek Dr and home will be on the left.
Rooms
Dining Room 2
Interior
Interior Features Built-in Features, Decorative Lighting, Granite Counters, Kitchen Island, Pantry, Vaulted Ceiling(s), Wet Bar
Heating Central, Natural Gas
Cooling Ceiling Fan(s), Central Air, Electric
Flooring Carpet, Ceramic Tile, Wood
Fireplaces Number 1
Fireplaces Type Brick, Living Room, Wood Burning
Appliance Dishwasher, Disposal, Electric Cooktop, Electric Oven
Heat Source Central, Natural Gas
Laundry Electric Dryer Hookup, Utility Room, Full Size W/D Area, Washer Hookup
Exterior
Exterior Feature Covered Patio/Porch, Outdoor Grill
Garage Spaces 2.0
Fence Chain Link, Fenced
Pool Gunite, In Ground
Utilities Available City Water, Septic
Roof Type Composition
Parking Type 2-Car Single Doors, Circular Driveway, Garage Faces Side
Garage Yes
Private Pool 1
Building
Lot Description Acreage, Landscaped, Subdivision
Story One
Foundation Slab
Structure Type Brick
Schools
Elementary Schools Margaret Felty
High Schools Waxahachie
School District Waxahachie Isd
Others
Ownership US Bank Trust NA
Acceptable Financing Cash, Conventional, FHA, VA Loan
Listing Terms Cash, Conventional, FHA, VA Loan
Financing Conventional
Read Less Info
Want to know what your home might be worth? Contact us for a FREE valuation!

Our team is ready to help you sell your home for the highest possible price ASAP

©2024 North Texas Real Estate Information Systems.
Bought with Janice Gentry • Fathom Realty LLC

1001 West Loop South Suite 105, Houston, TX, 77027, United States






