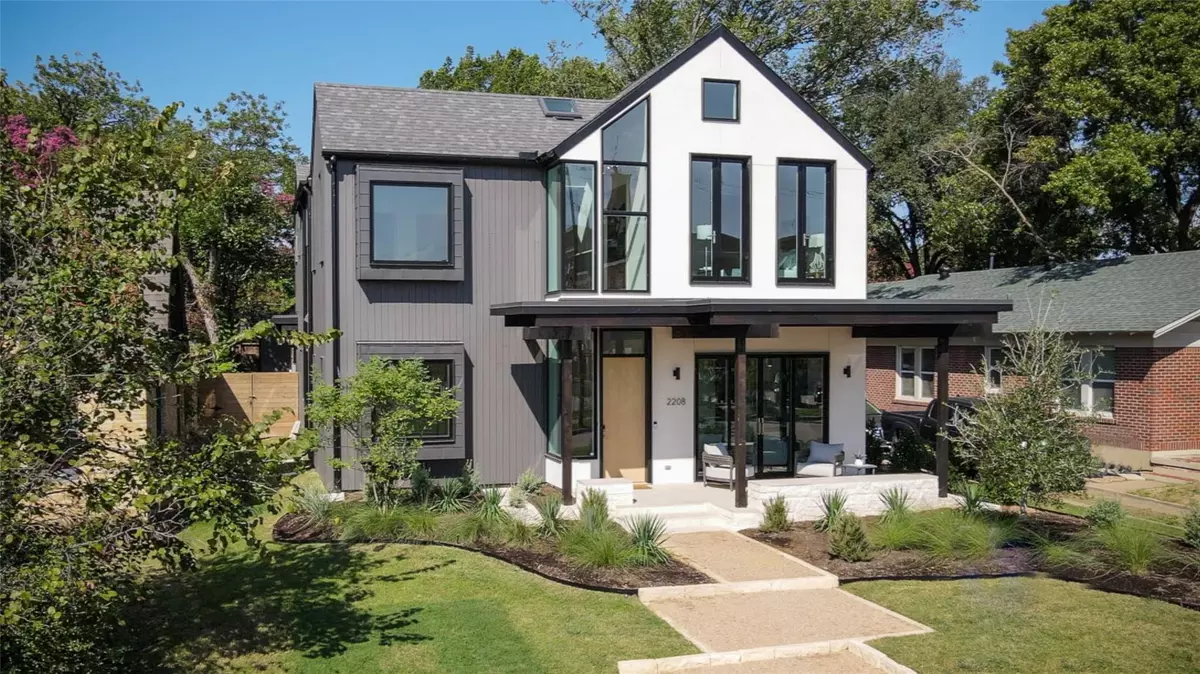$1,195,000
For more information regarding the value of a property, please contact us for a free consultation.
4 Beds
4 Baths
3,564 SqFt
SOLD DATE : 06/01/2023
Key Details
Property Type Single Family Home
Sub Type Single Family Residence
Listing Status Sold
Purchase Type For Sale
Square Footage 3,564 sqft
Price per Sqft $335
Subdivision Hillcrest Add
MLS Listing ID 20196654
Sold Date 06/01/23
Bedrooms 4
Full Baths 4
HOA Y/N None
Year Built 2022
Lot Size 8,232 Sqft
Acres 0.189
Lot Dimensions tbv
Property Description
Stunning new construction in the heart of the city. The architect-builder of this home spared no expense in the meticulous planning and construction of this extremely efficient, uniquely modern home. The cathedral ceilings and walls of efficient windows allow natural light to fill the open spaces while the temperature, comfort and air quality are consistently, comfortably controlled. The 750KWh Tesla Solar Panel System ensures that the energy you use is at little to no cost to you. The first-floor features open living at its finest with large living and dining areas, a beautiful modern kitchen with Wifi-controlled Thermador appliances, a flexible study, guest suite, and office. Upstairs features a stunning primary suite with vaulted ceilings and French doors as Juliette balconies, a spa-like bathroom retreat with soaking tub and walk-in shower. The secondary bedrooms have vaulted ceilings and ensuite baths. The wrap-around covered porches look out to the built-in grill and private yard
Location
State TX
County Tarrant
Direction I-30, North on Hulen, East on El Campo, North on Thomas, the house is on the left.
Rooms
Dining Room 1
Interior
Interior Features Built-in Wine Cooler, Cable TV Available, Cathedral Ceiling(s), Decorative Lighting, Eat-in Kitchen, Granite Counters, High Speed Internet Available, Kitchen Island, Natural Woodwork, Open Floorplan, Pantry, Smart Home System, Vaulted Ceiling(s), Walk-In Closet(s), Wet Bar, Wired for Data, In-Law Suite Floorplan
Heating Electric, ENERGY STAR Qualified Equipment, Fireplace(s), Heat Pump
Cooling Ceiling Fan(s), Central Air, ENERGY STAR Qualified Equipment, Heat Pump, Humidity Control, Multi Units
Flooring Carpet, Hardwood, Tile
Fireplaces Number 1
Fireplaces Type Family Room, Wood Burning
Appliance Built-in Refrigerator, Commercial Grade Vent, Dishwasher, Disposal, Electric Cooktop, Electric Oven, Electric Water Heater, Ice Maker, Microwave, Convection Oven, Double Oven, Refrigerator, Vented Exhaust Fan
Heat Source Electric, ENERGY STAR Qualified Equipment, Fireplace(s), Heat Pump
Laundry Electric Dryer Hookup, Utility Room, Full Size W/D Area, Washer Hookup
Exterior
Exterior Feature Attached Grill, Built-in Barbecue, Covered Patio/Porch, Gas Grill, Rain Gutters, Outdoor Grill, Private Yard
Garage Spaces 2.0
Fence Back Yard, Wood
Utilities Available City Sewer, City Water, Curbs
Roof Type Asphalt,Synthetic
Garage Yes
Building
Lot Description Interior Lot, Landscaped, Many Trees
Story Two
Foundation Pillar/Post/Pier, Slab
Structure Type Rock/Stone,Siding,Stucco,Wood
Schools
Elementary Schools Southhimou
Middle Schools Stripling
High Schools Arlngtnhts
School District Fort Worth Isd
Others
Ownership Of Record
Acceptable Financing Cash, Conventional
Listing Terms Cash, Conventional
Financing Cash
Read Less Info
Want to know what your home might be worth? Contact us for a FREE valuation!

Our team is ready to help you sell your home for the highest possible price ASAP

©2024 North Texas Real Estate Information Systems.
Bought with Tucker Dudley • Trina Griffith and Company

1001 West Loop South Suite 105, Houston, TX, 77027, United States

