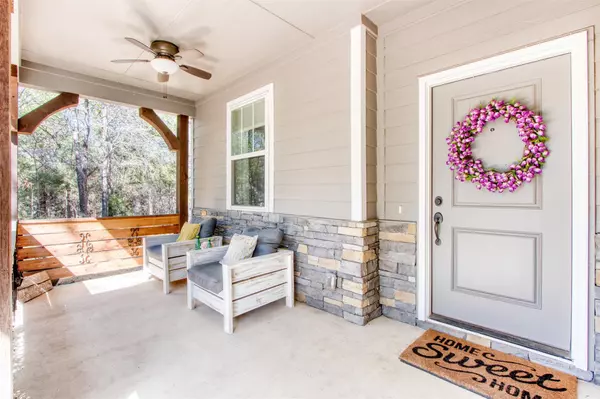$735,000
For more information regarding the value of a property, please contact us for a free consultation.
4 Beds
3 Baths
3,111 SqFt
SOLD DATE : 05/30/2023
Key Details
Property Type Single Family Home
Sub Type Single Family Residence
Listing Status Sold
Purchase Type For Sale
Square Footage 3,111 sqft
Price per Sqft $236
Subdivision Emerald Sound At Lake Lewisvil
MLS Listing ID 20272090
Sold Date 05/30/23
Style Traditional
Bedrooms 4
Full Baths 3
HOA Fees $18/ann
HOA Y/N Mandatory
Year Built 2015
Annual Tax Amount $11,520
Lot Size 1.000 Acres
Acres 1.0
Property Description
Step into country tranquility at this 2 story custom home nestled on a 1 acre corner lot. This floor plan boasts many unique features & is waiting for YOU to call it home. Stroll down the driveway to the cozy front porch. You're sure to love the beauty this home offers. Interior features wood & luxury vinyl plank flooring, soft paint palette, & tons of natural light. Office located off entry & guest suite at the front of the home. The kitchen is sure to impress w- granite, generous island, & updated shiplap wall w- shelving. Open-concept living to kitchen & breakfast is perfect for entertaining. Owner's retreat tucked in back of home w- beautiful en-suite bath & oversized walk-in closet that passes through to laundry room. Grab a book & enjoy the beauties around you while warming up to the outdoor fireplace. Enjoy all the nature trails the community has to offer or spend the day on the lake, easy boat access less than 3 mins away. Search address in YouTube for video.
Location
State TX
County Denton
Community Jogging Path/Bike Path
Direction From US Hwy 380W, turn left onto Naylor Rd. Turn right onto Emerald Sound Blvd. Turn left onto Aqua Marine Dr. Destination will be on the left.
Rooms
Dining Room 2
Interior
Interior Features Cable TV Available, Chandelier, Decorative Lighting, Double Vanity, Dry Bar, Eat-in Kitchen, Flat Screen Wiring, Granite Counters, High Speed Internet Available, Kitchen Island, Open Floorplan, Pantry, Walk-In Closet(s)
Heating Central, Electric, Fireplace(s)
Cooling Ceiling Fan(s), Central Air, Electric
Flooring Hardwood, Luxury Vinyl Plank, Tile
Fireplaces Number 2
Fireplaces Type Den, Family Room, Living Room, Outside, Stone, Wood Burning
Appliance Dishwasher, Disposal, Electric Cooktop, Electric Range, Electric Water Heater, Refrigerator
Heat Source Central, Electric, Fireplace(s)
Laundry Electric Dryer Hookup, Utility Room, Full Size W/D Area
Exterior
Exterior Feature Covered Patio/Porch, Rain Gutters
Garage Spaces 3.0
Community Features Jogging Path/Bike Path
Utilities Available Asphalt, Cable Available, City Water, Electricity Available, Electricity Connected, Individual Water Meter, Septic
Roof Type Composition
Garage Yes
Building
Lot Description Acreage, Brush, Cleared, Corner Lot, Landscaped, Many Trees, Cedar, Oak
Story Two
Foundation Slab
Structure Type Siding
Schools
Elementary Schools Cross Oaks
Middle Schools Rodriguez
High Schools Ray Braswell
School District Denton Isd
Others
Restrictions Unknown Encumbrance(s)
Ownership See Tax Records
Acceptable Financing Cash, Conventional, FHA, VA Loan
Listing Terms Cash, Conventional, FHA, VA Loan
Financing Cash
Special Listing Condition Aerial Photo, Survey Available
Read Less Info
Want to know what your home might be worth? Contact us for a FREE valuation!

Our team is ready to help you sell your home for the highest possible price ASAP

©2025 North Texas Real Estate Information Systems.
Bought with Gerald Smith • eXp Realty LLC
1001 West Loop South Suite 105, Houston, TX, 77027, United States






