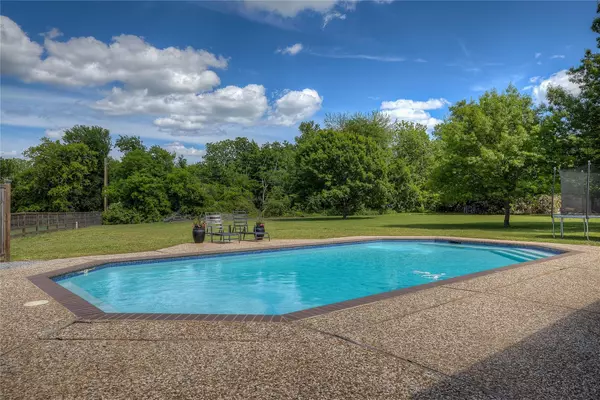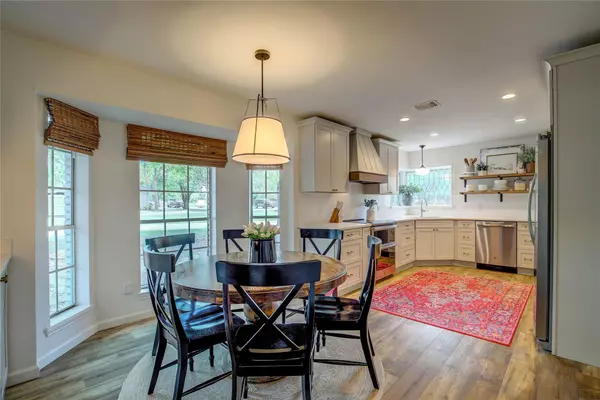$649,900
For more information regarding the value of a property, please contact us for a free consultation.
4 Beds
3 Baths
2,565 SqFt
SOLD DATE : 05/23/2023
Key Details
Property Type Single Family Home
Sub Type Single Family Residence
Listing Status Sold
Purchase Type For Sale
Square Footage 2,565 sqft
Price per Sqft $253
Subdivision Park Ridge Estate
MLS Listing ID 20304315
Sold Date 05/23/23
Style Traditional
Bedrooms 4
Full Baths 3
HOA Y/N Voluntary
Year Built 1984
Lot Size 1.438 Acres
Acres 1.438
Property Description
Beautifully renovated, 1.43 acre property nestled in a pocket outside city limits! Offering 4 bedrooms, 3 full baths, and an oversized garage. You are greeted with fresh luxury vinyl flooring, large windows, and neutral paint throughout. The spacious living room hosts a large wood-burning fire place with custom mantle and overlooks the expansive, covered patio. The fully updated kitchen boasts sleek cabinetry, stainless steel appliances, double-oven range, and quartz countertops. Large primary bedroom with en-suite includes double vanity, seamless glass enclosed shower, and free standing tub. Second living area is tucked towards the back of the house along with the fourth bedroom and third bath, creating the potential for private quarters. The sprawling backyard with large pool is the perfect place to relax and entertain! Renovation in 2018. Major items replaced: water heater, outdoor AC condenser and indoor HVAC air handler. New HVAC ducts run throughout in 2023. NO CITY TAXES!
Location
State TX
County Rockwall
Direction From 30-- take John King exit and turn north onto John King. Turn right onto FM 552. Turn right onto Park Central Dr. House is third on the left.
Rooms
Dining Room 2
Interior
Interior Features Cable TV Available, Decorative Lighting, Double Vanity, Dry Bar, Eat-in Kitchen, High Speed Internet Available, Pantry, Vaulted Ceiling(s), Walk-In Closet(s), In-Law Suite Floorplan
Heating Electric, Heat Pump
Cooling Ceiling Fan(s), Central Air, Electric, Roof Turbine(s)
Flooring Carpet, Luxury Vinyl Plank, Tile
Fireplaces Number 1
Fireplaces Type Brick, Living Room, Raised Hearth, Wood Burning
Appliance Dishwasher, Disposal, Electric Range, Microwave, Double Oven
Heat Source Electric, Heat Pump
Laundry Electric Dryer Hookup, Utility Room, Full Size W/D Area, Washer Hookup
Exterior
Exterior Feature Awning(s), Covered Patio/Porch, Rain Gutters
Garage Spaces 2.0
Fence Wood, Wrought Iron
Pool Gunite, In Ground
Utilities Available Electricity Connected, Individual Water Meter, Outside City Limits, Septic, Underground Utilities, Other
Roof Type Composition
Garage Yes
Private Pool 1
Building
Lot Description Acreage, Interior Lot, Landscaped, Lrg. Backyard Grass, Many Trees, Subdivision
Story One
Foundation Slab
Structure Type Brick
Schools
Elementary Schools Celia Hays
Middle Schools Jw Williams
High Schools Rockwall
School District Rockwall Isd
Others
Restrictions Deed
Ownership see agent
Acceptable Financing Cash, Conventional, FHA
Listing Terms Cash, Conventional, FHA
Financing Conventional
Read Less Info
Want to know what your home might be worth? Contact us for a FREE valuation!

Our team is ready to help you sell your home for the highest possible price ASAP

©2024 North Texas Real Estate Information Systems.
Bought with Tanner Milson • 6th Ave Homes

1001 West Loop South Suite 105, Houston, TX, 77027, United States






