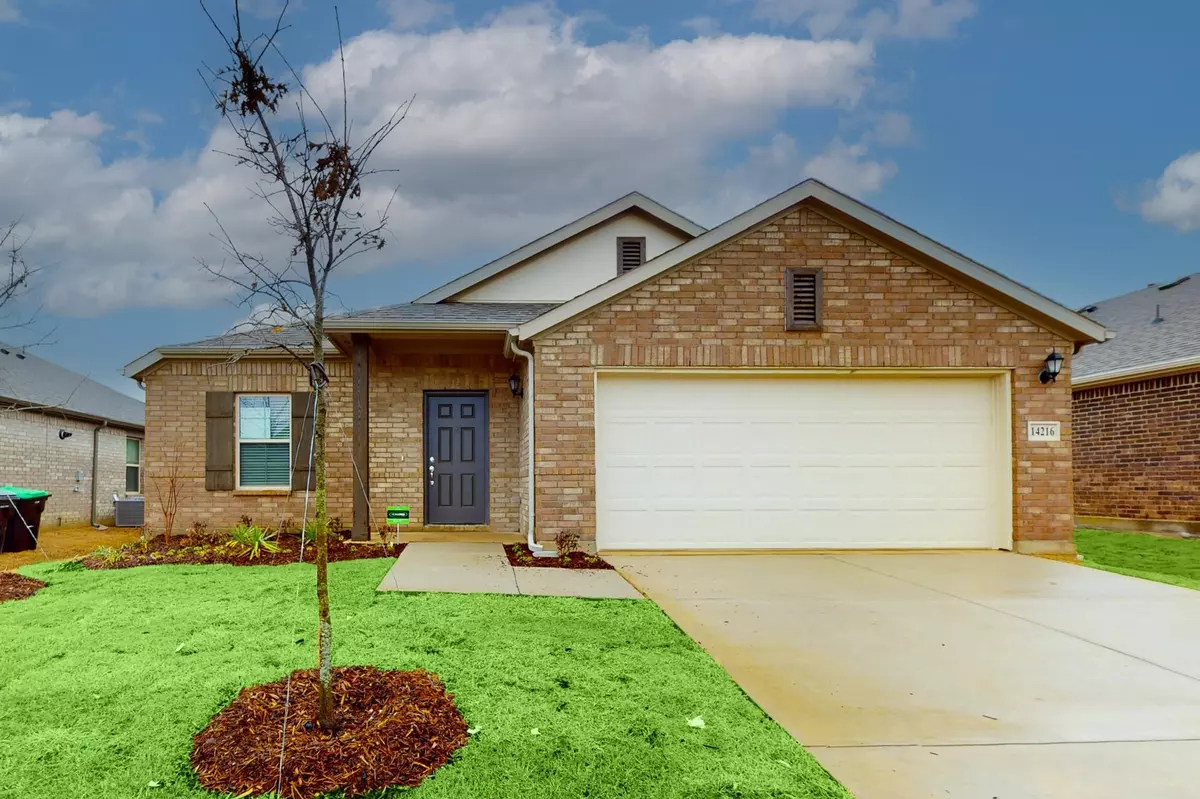$364,990
For more information regarding the value of a property, please contact us for a free consultation.
3 Beds
2 Baths
1,808 SqFt
SOLD DATE : 05/22/2023
Key Details
Property Type Single Family Home
Sub Type Single Family Residence
Listing Status Sold
Purchase Type For Sale
Square Footage 1,808 sqft
Price per Sqft $201
Subdivision Mobberly Farms
MLS Listing ID 20209708
Sold Date 05/22/23
Style Traditional
Bedrooms 3
Full Baths 2
HOA Fees $66/ann
HOA Y/N Mandatory
Year Built 2023
Lot Size 6,272 Sqft
Acres 0.144
Lot Dimensions 52x119
Property Description
Built by M-I Homes. Come take a look at this gorgeous 1-story Desoto featuring wood-look tile flooring in the common living spaces, modern finishes throughout, and an open-concept heart of the home. With 3 bedrooms plus a private study, this home delivers the best of single story living plus upgrades such as an electric fireplace, 36 inch cabinet vanities in the bathrooms, an extended bay window in the owner's suite, and stylish, marble-inspired tile surrounding the walk-in shower in the owner's bath. The kitchen is equipped with stained cabinetry contrasting against the light herringbone tiled backsplash and dark granite countertops. Stainless steel appliances enhance the workspace and a large island illuminated by pendant lighting perfect for meal prep. Continue entertaining outdoors on the covered patio. The owner's suite is located on its own side of the home for maximum privacy. Schedule your visit today to discover everything this new construction home has to offer!
Location
State TX
County Denton
Direction Located just 15 minutes northwest of Celina and 30 minutes from the employment center and county seat in Denton, Mobberly Farms offers a peaceful and private setting to call home. This multi phase development is positioned off of FM 1385, 12 miles North of HWY 380.
Rooms
Dining Room 1
Interior
Interior Features Cable TV Available, Decorative Lighting
Heating Central, Natural Gas
Cooling Ceiling Fan(s), Central Air, Electric
Flooring Carpet, Ceramic Tile
Fireplaces Number 1
Fireplaces Type Electric
Appliance Dishwasher, Disposal, Gas Oven, Gas Range, Microwave, Vented Exhaust Fan
Heat Source Central, Natural Gas
Laundry Utility Room
Exterior
Exterior Feature Covered Patio/Porch, Rain Gutters
Garage Spaces 2.0
Fence Wood
Utilities Available City Sewer, City Water, Community Mailbox, Concrete, Curbs, Individual Gas Meter, Underground Utilities
Roof Type Composition
Garage Yes
Building
Lot Description Few Trees, Interior Lot, Landscaped, Sprinkler System, Subdivision
Story One
Foundation Slab
Structure Type Brick
Schools
Elementary Schools Pilot Point
Middle Schools Pilot Point
High Schools Pilot Point
School District Pilot Point Isd
Others
Restrictions Deed
Ownership MI Homes
Acceptable Financing Cash, Conventional, FHA, VA Loan
Listing Terms Cash, Conventional, FHA, VA Loan
Financing Conventional
Special Listing Condition Deed Restrictions
Read Less Info
Want to know what your home might be worth? Contact us for a FREE valuation!

Our team is ready to help you sell your home for the highest possible price ASAP

©2024 North Texas Real Estate Information Systems.
Bought with Rajin Patel • Keller Williams Realty

1001 West Loop South Suite 105, Houston, TX, 77027, United States

