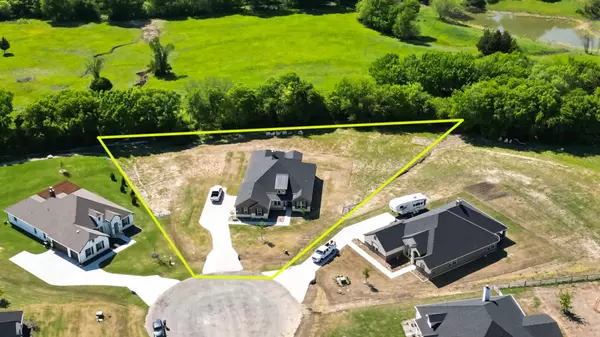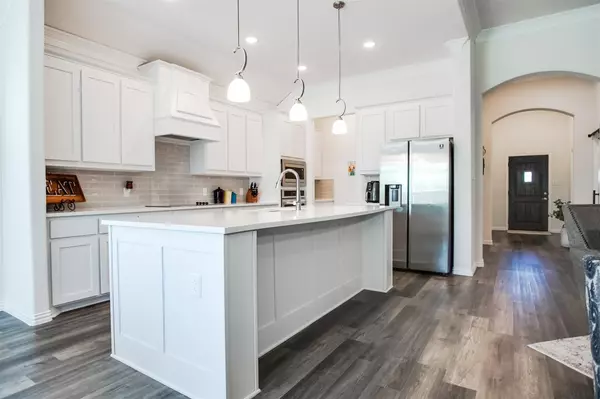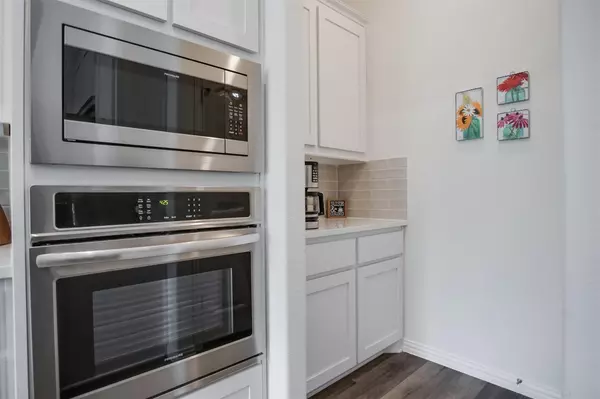$639,000
For more information regarding the value of a property, please contact us for a free consultation.
4 Beds
3 Baths
2,526 SqFt
SOLD DATE : 05/19/2023
Key Details
Property Type Single Family Home
Sub Type Single Family Residence
Listing Status Sold
Purchase Type For Sale
Square Footage 2,526 sqft
Price per Sqft $252
Subdivision Cedar Meadows
MLS Listing ID 20303416
Sold Date 05/19/23
Bedrooms 4
Full Baths 3
HOA Y/N None
Year Built 2021
Annual Tax Amount $7,898
Lot Size 1.001 Acres
Acres 1.001
Property Description
4 bedrooms, 3 FULL bathrooms, plus an office on 1 acre in a beautiful Van Alstyne neighborhood. This private lot sits at the end of a cul-de-sac and backs to a line of trees. Enjoy the outdoors with the benefit of a large, extended backyard patio with gable. Bonus features are dual vanities and closets in the primary bedroom, and a barn door mudroom with built in storage. Oversized 3-car garage. Metal buildings permitted! No HOA.
Location
State TX
County Grayson
Direction Exit 51 off of 75 in Van Alstyne and go W on 121. Turn R on Farmington. L on Cedar Meadow Lane.
Rooms
Dining Room 1
Interior
Interior Features Decorative Lighting, Double Vanity, Vaulted Ceiling(s), Walk-In Closet(s)
Heating Electric
Cooling Electric
Flooring Carpet, Tile, Wood
Fireplaces Number 1
Fireplaces Type Stone, Wood Burning
Appliance Dishwasher, Disposal, Electric Cooktop, Electric Oven, Electric Water Heater, Microwave
Heat Source Electric
Laundry Electric Dryer Hookup, Washer Hookup
Exterior
Exterior Feature Covered Patio/Porch
Garage Spaces 3.0
Fence None
Utilities Available Septic, Underground Utilities
Roof Type Composition
Parking Type Garage Door Opener, Garage Faces Side
Garage Yes
Building
Lot Description Cul-De-Sac, Sprinkler System, Subdivision
Story One
Foundation Slab
Structure Type Brick,Rock/Stone
Schools
Elementary Schools Bob And Lola Sanford
High Schools Van Alstyne
School District Van Alstyne Isd
Others
Restrictions Deed
Ownership See Tax Records
Financing Conventional
Read Less Info
Want to know what your home might be worth? Contact us for a FREE valuation!

Our team is ready to help you sell your home for the highest possible price ASAP

©2024 North Texas Real Estate Information Systems.
Bought with Lance Talkington • StarCrest Realty

1001 West Loop South Suite 105, Houston, TX, 77027, United States






