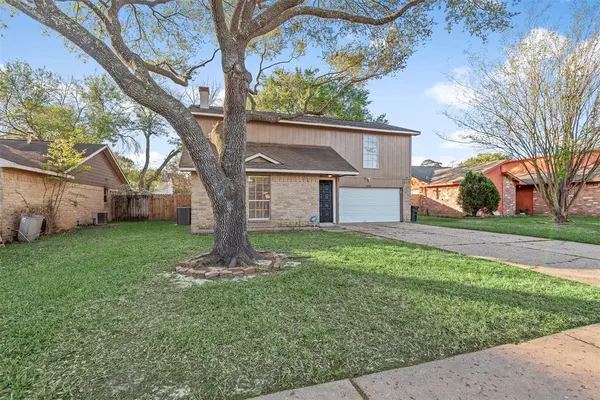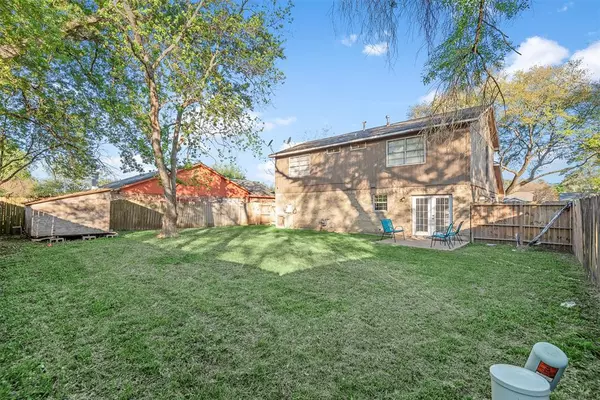$189,900
For more information regarding the value of a property, please contact us for a free consultation.
3 Beds
2.1 Baths
1,641 SqFt
SOLD DATE : 05/09/2023
Key Details
Property Type Single Family Home
Listing Status Sold
Purchase Type For Sale
Square Footage 1,641 sqft
Price per Sqft $115
Subdivision Timber Lane Sec 08
MLS Listing ID 65364858
Sold Date 05/09/23
Style Traditional
Bedrooms 3
Full Baths 2
Half Baths 1
HOA Fees $36/ann
HOA Y/N 1
Year Built 1980
Annual Tax Amount $5,000
Tax Year 2022
Lot Size 6,510 Sqft
Acres 0.1494
Property Description
Welcome home! You'll love this affordable, well maintained, two story home offering a neutral color palette. Fresh exterior and interior paint throughout. Inside you'll walk into the living area that boasts of vaulted ceilings and a wood burning fire place. Upstairs offers spacious primary and guest bedrooms. Outside you'll in enjoy the patio overlooking your fenced back yard. Call to schedule your showing today, you don't want to miss this one.
Location
State TX
County Harris
Area Spring East
Interior
Interior Features High Ceiling
Heating Central Electric
Cooling Central Electric
Flooring Carpet, Laminate
Fireplaces Number 1
Exterior
Exterior Feature Back Yard Fenced
Garage Attached Garage
Garage Spaces 2.0
Roof Type Composition
Street Surface Concrete
Private Pool No
Building
Lot Description Subdivision Lot
Story 2
Foundation Slab
Lot Size Range 0 Up To 1/4 Acre
Sewer Public Sewer
Water Public Water
Structure Type Brick
New Construction No
Schools
Elementary Schools Pearl M Hirsch Elementary School
Middle Schools Twin Creeks Middle School
High Schools Spring High School
School District 48 - Spring
Others
Restrictions Deed Restrictions
Tax ID 110-380-000-0007
Energy Description Ceiling Fans
Acceptable Financing Cash Sale, Conventional, FHA, VA
Tax Rate 2.8611
Disclosures Sellers Disclosure
Listing Terms Cash Sale, Conventional, FHA, VA
Financing Cash Sale,Conventional,FHA,VA
Special Listing Condition Sellers Disclosure
Read Less Info
Want to know what your home might be worth? Contact us for a FREE valuation!

Our team is ready to help you sell your home for the highest possible price ASAP

Bought with eXp Realty, LLC

1001 West Loop South Suite 105, Houston, TX, 77027, United States






