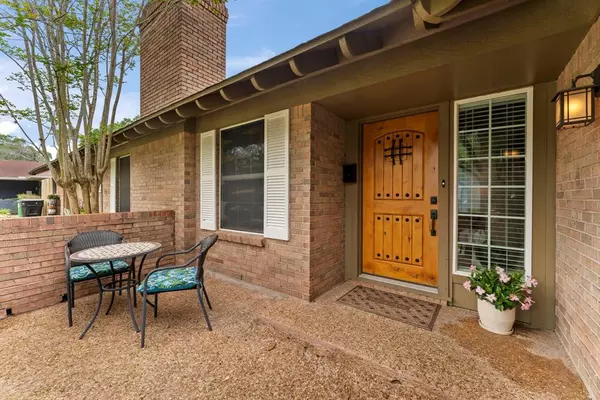$240,000
For more information regarding the value of a property, please contact us for a free consultation.
2 Beds
1.1 Baths
1,388 SqFt
SOLD DATE : 05/08/2023
Key Details
Property Type Single Family Home
Listing Status Sold
Purchase Type For Sale
Square Footage 1,388 sqft
Price per Sqft $172
Subdivision Bonham Acres Sec 02
MLS Listing ID 59149017
Sold Date 05/08/23
Style Traditional
Bedrooms 2
Full Baths 1
Half Baths 1
Year Built 1963
Annual Tax Amount $4,261
Tax Year 2022
Lot Size 9,540 Sqft
Acres 0.219
Property Description
Take a tour of 9207 Cadawac Rd, located in peaceful Bonham Acres! This two bedroom - 1388 sqft home is filled with many upgrades. Courtyard entry, very open main living dining/combo, a large brick gas fireplace, vaulted ceilings, and lots of natural light through the double pane windows. Big backyard, perfect for pets or entertaining. Enjoy cooking in the kitchen with a farmhouse sink, granite counters with mosaic glass tile backsplash, modern white cabinetry & adjacent breakfast nook. Wood look tile throughout, a new tankless hot water system, gorgeous updated bathroom with a walk-in shower plus a half bath in the garage. Sellers have also installed a new A/C system, PEX piping in the home, and city sanitary connections.
Location
State TX
County Harris
Area Brays Oaks
Rooms
Bedroom Description All Bedrooms Down,Primary Bed - 1st Floor,Sitting Area,Walk-In Closet
Other Rooms Breakfast Room, Den, Family Room, Kitchen/Dining Combo, Living Area - 1st Floor, Utility Room in Garage
Kitchen Soft Closing Cabinets
Interior
Interior Features Alarm System - Owned, Fire/Smoke Alarm, High Ceiling, Prewired for Alarm System, Wired for Sound
Heating Central Gas
Cooling Central Electric
Flooring Tile
Fireplaces Number 1
Exterior
Exterior Feature Back Yard, Back Yard Fenced, Fully Fenced, Porch, Side Yard, Storage Shed
Garage Attached Garage
Garage Spaces 1.0
Roof Type Composition
Street Surface Asphalt,Concrete
Private Pool No
Building
Lot Description Subdivision Lot
Story 1
Foundation Slab
Lot Size Range 0 Up To 1/4 Acre
Sewer Public Sewer
Water Public Water
Structure Type Brick
New Construction No
Schools
Elementary Schools Mcnamara Elementary School
Middle Schools Sugar Grove Middle School
High Schools Sharpstown High School
School District 27 - Houston
Others
Restrictions Deed Restrictions,Zoning
Tax ID 074-010-003-0060
Energy Description Attic Vents,Insulated Doors,Insulation - Batt,Insulation - Blown Cellulose,Tankless/On-Demand H2O Heater
Tax Rate 2.3019
Disclosures Sellers Disclosure
Special Listing Condition Sellers Disclosure
Read Less Info
Want to know what your home might be worth? Contact us for a FREE valuation!

Our team is ready to help you sell your home for the highest possible price ASAP

Bought with Norhill Realty

1001 West Loop South Suite 105, Houston, TX, 77027, United States






