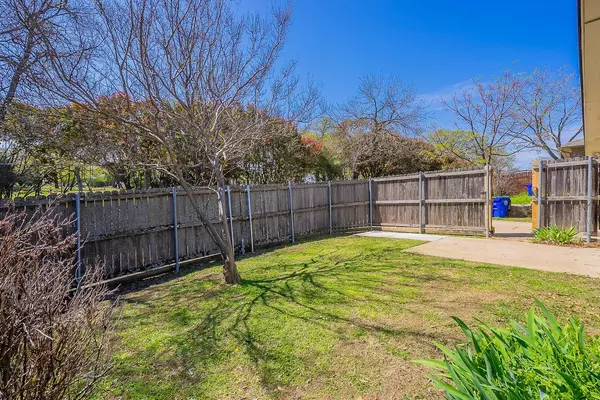$250,000
For more information regarding the value of a property, please contact us for a free consultation.
3 Beds
2 Baths
1,506 SqFt
SOLD DATE : 05/05/2023
Key Details
Property Type Single Family Home
Sub Type Single Family Residence
Listing Status Sold
Purchase Type For Sale
Square Footage 1,506 sqft
Price per Sqft $166
Subdivision Hilltop Estates
MLS Listing ID 20290357
Sold Date 05/05/23
Bedrooms 3
Full Baths 2
HOA Fees $15/mo
HOA Y/N Mandatory
Year Built 1993
Annual Tax Amount $5,254
Lot Size 4,835 Sqft
Acres 0.111
Property Description
This excellent home, located in a highly sought-after neighborhood, will captivate you with its freshly painted walls and light filled windows. The kitchen boasts plenty of storage options including cabinets plus the added convenience of an impressive walk-in pantry. Unwind in the spacious primary suite complete with great layout and closet included – your ideal piede à terre after a long day! Generous additional bedrooms provide functional living spaces to ensure comfortable daily life for all members of the family; while ample under sink storage allows for easy organization that we can all appreciate. Step outside into your private backyard where tranquil relaxation awaits... Don't miss out on this amazing opportunity!
Location
State TX
County Dallas
Direction Head north toward Lake June Rd Turn right onto Lake June Rd Turn left onto Brooksview Ln Turn left at the 1st cross street onto Hilltop Dr Turn left onto Ridgeside Dr
Rooms
Dining Room 1
Interior
Interior Features Other
Heating Central, Natural Gas
Cooling Central Air, Electric
Flooring Carpet
Fireplaces Number 1
Fireplaces Type Gas
Appliance Gas Oven, Gas Range
Heat Source Central, Natural Gas
Exterior
Exterior Feature Private Yard
Garage Spaces 2.0
Fence Wood
Utilities Available City Sewer, City Water
Roof Type Asphalt
Parking Type Garage
Garage Yes
Building
Lot Description Few Trees, Interior Lot, Landscaped
Story One
Foundation Slab
Structure Type Brick
Schools
Elementary Schools Moss
Middle Schools Agnew
High Schools Mesquite
School District Mesquite Isd
Others
Ownership Opendoor Property Trust I
Acceptable Financing Cash, Conventional, FHA, VA Loan
Listing Terms Cash, Conventional, FHA, VA Loan
Financing FHA
Read Less Info
Want to know what your home might be worth? Contact us for a FREE valuation!

Our team is ready to help you sell your home for the highest possible price ASAP

©2024 North Texas Real Estate Information Systems.
Bought with Diego Dimas • Decorative Real Estate

1001 West Loop South Suite 105, Houston, TX, 77027, United States






