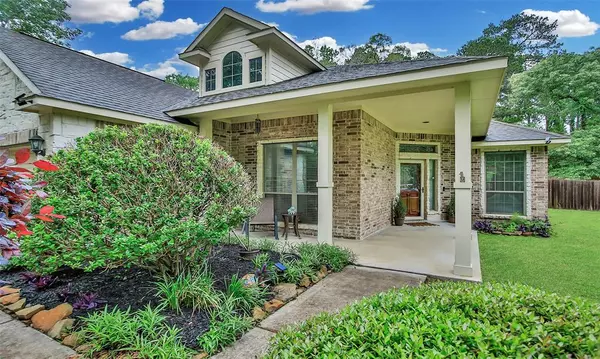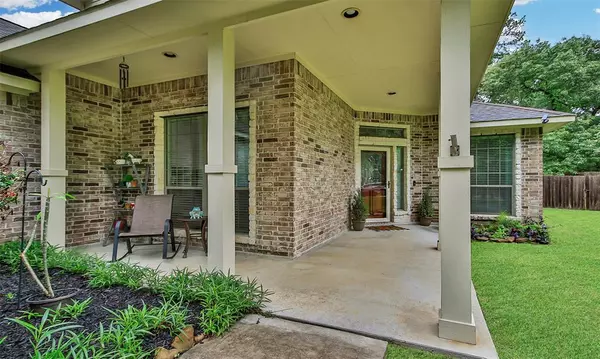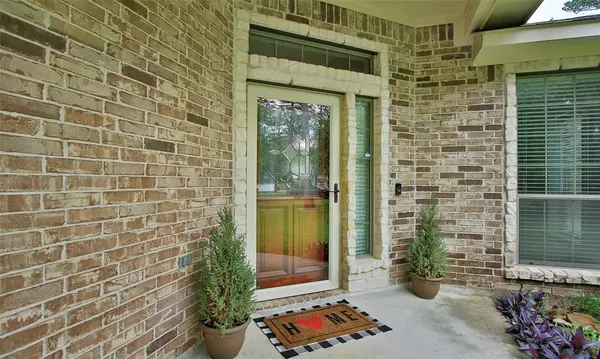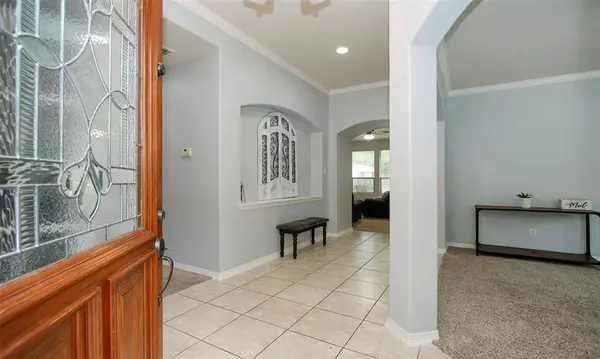$385,000
For more information regarding the value of a property, please contact us for a free consultation.
3 Beds
2 Baths
2,020 SqFt
SOLD DATE : 04/28/2023
Key Details
Property Type Single Family Home
Listing Status Sold
Purchase Type For Sale
Square Footage 2,020 sqft
Price per Sqft $190
Subdivision Westwood 02
MLS Listing ID 49817399
Sold Date 04/28/23
Style Traditional
Bedrooms 3
Full Baths 2
HOA Fees $18/ann
HOA Y/N 1
Year Built 2004
Annual Tax Amount $5,078
Tax Year 2022
Lot Size 0.450 Acres
Acres 0.45
Property Description
REMARKBLE beauty stone and brick home on NEARLY 1/2 ACRE large lot in DESIRABLE Westwood*3/2/2 with STUDY*Large family room overlooking backyard*Formal dining room adjacent to kitchen*Abundant cabinets in kitchen open to family room*Split floor plan*Spacious Master bedroom*Master bath with separate shower and tub*Large walk-in closet*Large patio for entertaining and private backyard. “Tuff Shed'' included*Recent updates include paint interior, kitchen hardware, 2022 water heater, 2022 new dishwasher, lighting fixtures, 2022 new microwave, and 2021 new backyard fence, and much more. Double-wide driveway. Must see well-maintained home! Schedule your home tour today! Zoned for MAGNOLIA ISD school zone. Just minutes to local shopping Kroger, Target, HEB, Home Depot and much more! and all The Woodlands has to offer -- Waterway, Market Street, Hughes Landing, and The Woodlands Mall. LOW TAXES and HOA = lower housing costs!!
Location
State TX
County Montgomery
Area Magnolia/1488 East
Rooms
Bedroom Description All Bedrooms Down,Primary Bed - 1st Floor,Split Plan
Other Rooms 1 Living Area, Breakfast Room, Family Room, Formal Dining, Home Office/Study, Living Area - 1st Floor, Utility Room in House
Master Bathroom Primary Bath: Double Sinks, Primary Bath: Separate Shower
Kitchen Pantry
Interior
Interior Features Alarm System - Owned, High Ceiling
Heating Central Electric
Cooling Central Electric
Flooring Carpet, Tile
Fireplaces Number 1
Fireplaces Type Wood Burning Fireplace
Exterior
Exterior Feature Back Yard, Back Yard Fenced, Fully Fenced, Patio/Deck, Porch, Storage Shed
Parking Features Attached Garage
Garage Spaces 2.0
Garage Description Double-Wide Driveway
Roof Type Composition
Private Pool No
Building
Lot Description Wooded
Faces South
Story 1
Foundation Slab
Lot Size Range 1/2 Up to 1 Acre
Water Aerobic
Structure Type Brick,Cement Board
New Construction No
Schools
Elementary Schools Bear Branch Elementary School (Magnolia)
Middle Schools Bear Branch Junior High School
High Schools Magnolia High School
School District 36 - Magnolia
Others
Senior Community No
Restrictions Deed Restrictions
Tax ID 9495-02-39600
Energy Description Ceiling Fans,Energy Star Appliances,HVAC>13 SEER
Acceptable Financing Cash Sale, Conventional, FHA, VA
Tax Rate 1.7646
Disclosures Sellers Disclosure
Green/Energy Cert Energy Star Qualified Home
Listing Terms Cash Sale, Conventional, FHA, VA
Financing Cash Sale,Conventional,FHA,VA
Special Listing Condition Sellers Disclosure
Read Less Info
Want to know what your home might be worth? Contact us for a FREE valuation!

Our team is ready to help you sell your home for the highest possible price ASAP

Bought with Texas Premier Realty
1001 West Loop South Suite 105, Houston, TX, 77027, United States






