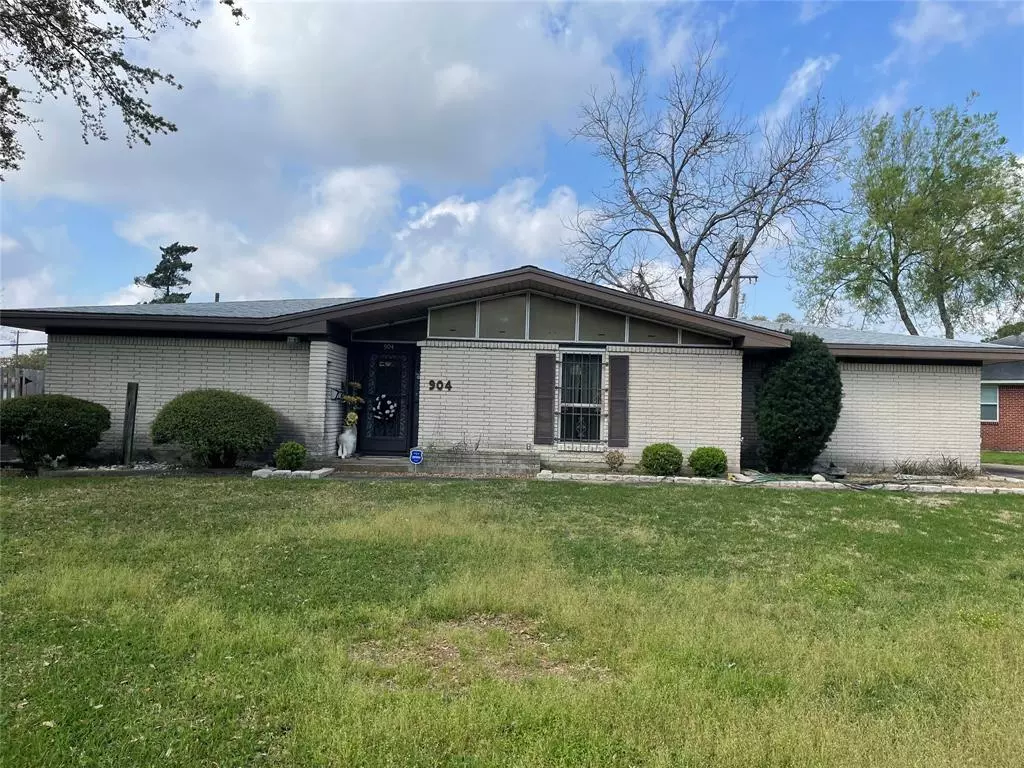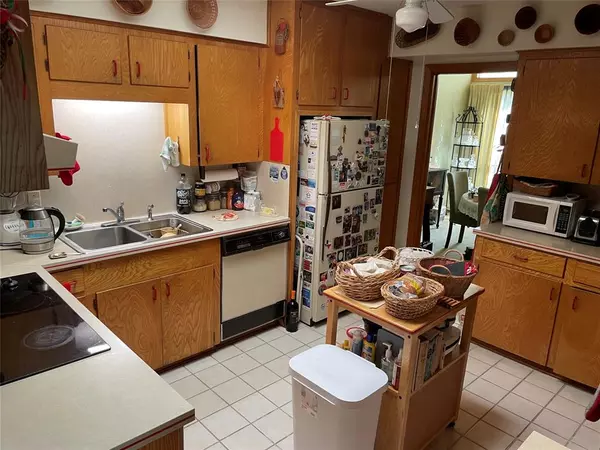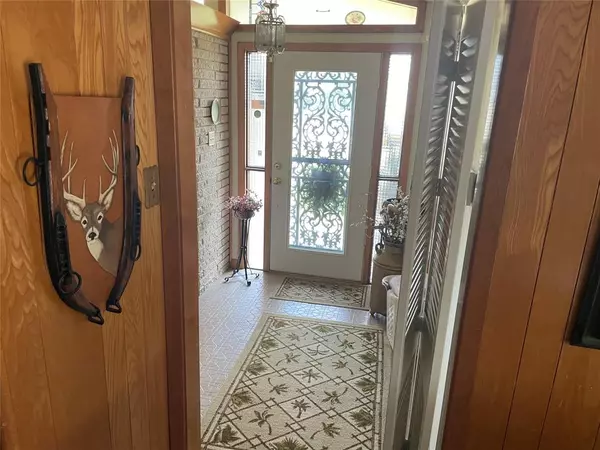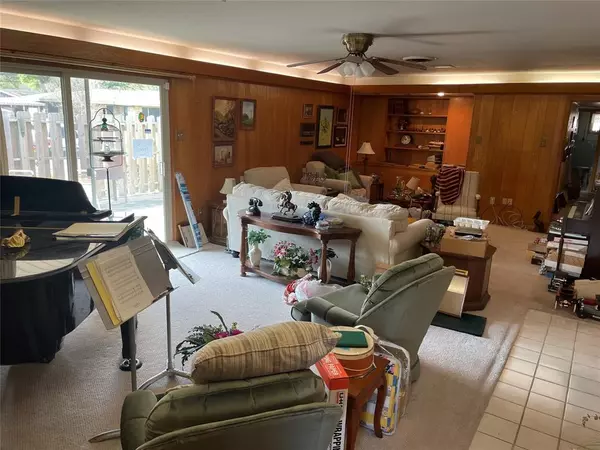$285,000
For more information regarding the value of a property, please contact us for a free consultation.
3 Beds
2.1 Baths
2,660 SqFt
SOLD DATE : 04/28/2023
Key Details
Property Type Single Family Home
Listing Status Sold
Purchase Type For Sale
Square Footage 2,660 sqft
Price per Sqft $98
Subdivision Mainland Park
MLS Listing ID 5005571
Sold Date 04/28/23
Style Ranch
Bedrooms 3
Full Baths 2
Half Baths 1
Year Built 1954
Annual Tax Amount $5,235
Tax Year 2022
Lot Size 0.291 Acres
Acres 0.2911
Property Description
Beautiful, corner lot home in a well-established neighborhood. Features 3 bedrooms, 2.5 bathrooms, enclosed porch with air conditioning and heat, possible 4th bedroom or home office in formal living room, 2 car garage with storage closet and work bench area, new roof 2022, new water heater 2022, reflective insulation barrier in attic, double paned windows, house re-piped with PVC, natural gas heat, 2 built in ovens, dishwasher, very large oak tree in backyard, nice garden with pergola, ceiling fans, large patio, heat lamps in full bath, handrails and bench in shower stall, refrigerator and breakfast table can stay with the house, large corner lot, extra wide driveway for a boat or RV.
Location
State TX
County Galveston
Area Texas City
Rooms
Bedroom Description All Bedrooms Down,Walk-In Closet
Other Rooms Breakfast Room, Family Room, Home Office/Study, Sun Room, Utility Room in House
Master Bathroom Primary Bath: Double Sinks, Primary Bath: Shower Only, Vanity Area
Kitchen Breakfast Bar, Pantry
Interior
Interior Features Formal Entry/Foyer, Intercom System
Heating Central Gas
Cooling Central Electric
Flooring Carpet, Tile
Exterior
Parking Features Attached Garage
Garage Spaces 2.0
Garage Description Boat Parking, Double-Wide Driveway, RV Parking
Roof Type Composition
Street Surface Concrete
Accessibility Intercom
Private Pool No
Building
Lot Description Subdivision Lot
Faces East
Story 1
Foundation Slab
Lot Size Range 1/4 Up to 1/2 Acre
Sewer Public Sewer
Water Public Water
Structure Type Brick
New Construction No
Schools
Elementary Schools Roosevelt-Wilson Elementary School
Middle Schools Blocker Middle School
High Schools Texas City High School
School District 52 - Texas City
Others
Senior Community No
Restrictions No Restrictions
Tax ID 4900-0026-0011-000
Energy Description Insulated/Low-E windows,Radiant Attic Barrier
Acceptable Financing Cash Sale, Conventional, FHA
Tax Rate 2.445
Disclosures No Disclosures
Listing Terms Cash Sale, Conventional, FHA
Financing Cash Sale,Conventional,FHA
Special Listing Condition No Disclosures
Read Less Info
Want to know what your home might be worth? Contact us for a FREE valuation!

Our team is ready to help you sell your home for the highest possible price ASAP

Bought with RE/MAX Space Center

1001 West Loop South Suite 105, Houston, TX, 77027, United States






