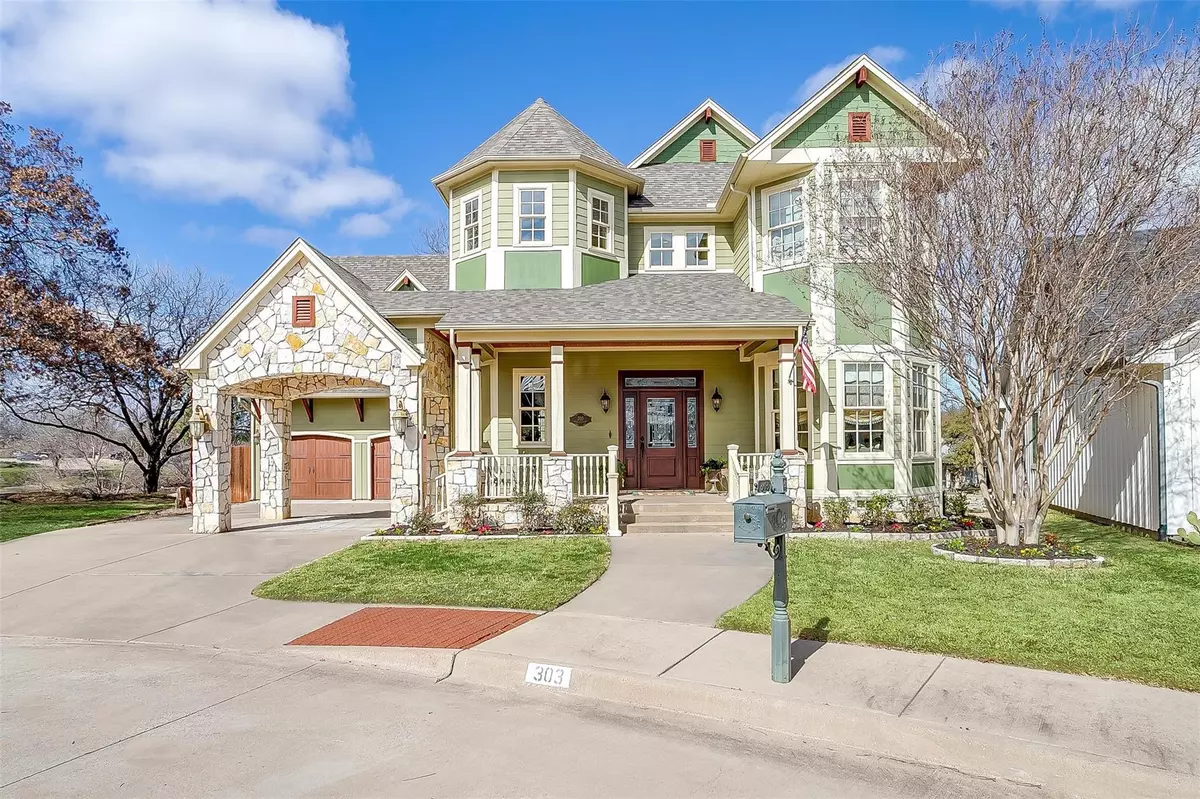$1,295,000
For more information regarding the value of a property, please contact us for a free consultation.
4 Beds
3 Baths
3,490 SqFt
SOLD DATE : 04/17/2023
Key Details
Property Type Single Family Home
Sub Type Single Family Residence
Listing Status Sold
Purchase Type For Sale
Square Footage 3,490 sqft
Price per Sqft $371
Subdivision Nutt Add
MLS Listing ID 20254965
Sold Date 04/17/23
Style Victorian
Bedrooms 4
Full Baths 3
HOA Y/N None
Year Built 2011
Annual Tax Amount $9,462
Lot Size 0.435 Acres
Acres 0.435
Property Description
A stunning showcase waterfront home nestled on a cul-de-sac just 2 blocks off the historic Granbury square in the highly coveted Old Mill Crossing development. This spacious and modern victorian offers large covered porches on both floors with 180 views of the water and beautiful sunsets with 100 linear ft of lakefront. A true custom home boasting 3,490 sq ft, 4 beds+3 baths and a theater room with a built in murphy bed and en suite study. Features include gourmet Jenn-Air appliances, large walk-in butlers pantry, Marvin wood windows and doors providing natural light throughout, hardwood floors, closets already constructed and pre-wired for an elevator, high end custom finishes throughout, lake irrigation and no HOA fees. Options are endless with a short walk to the hike and bike path bridge that connects to walking trails and parks or walk to dinner, boutiques, or wineries on the square.This lifestyle property combines a quintessential historic experience with lake living at its best!
Location
State TX
County Hood
Direction From E Pearl St turn right onto N Stockton St and turn left onto Mary Lou Ct.
Rooms
Dining Room 1
Interior
Interior Features Built-in Features, Cable TV Available, Chandelier, Decorative Lighting, Double Vanity, Eat-in Kitchen, Granite Counters, High Speed Internet Available, Kitchen Island, Natural Woodwork, Open Floorplan, Pantry, Walk-In Closet(s), Wired for Data
Heating Central, Natural Gas
Cooling Ceiling Fan(s), Central Air, Electric, Gas, Zoned
Flooring Carpet, Hardwood, Tile
Fireplaces Number 1
Fireplaces Type Gas, Living Room, Stone
Equipment Home Theater, Irrigation Equipment
Appliance Dishwasher, Disposal, Microwave
Heat Source Central, Natural Gas
Laundry Utility Room, Full Size W/D Area, Washer Hookup
Exterior
Exterior Feature Balcony, Covered Patio/Porch, Rain Gutters, Outdoor Living Center
Garage Spaces 2.0
Fence Wood
Utilities Available Cable Available, City Sewer, City Water, Curbs, Individual Gas Meter, Sidewalk
Waterfront Description Canal (Man Made),Retaining Wall – Other
Roof Type Composition
Garage Yes
Building
Lot Description Cul-De-Sac, Few Trees, Landscaped, Lrg. Backyard Grass, Sprinkler System, Subdivision, Waterfront
Story Two
Foundation Pillar/Post/Pier
Structure Type Board & Batten Siding,Rock/Stone,Wood
Schools
Elementary Schools Emma Roberson
Middle Schools Granbury
High Schools Granbury
School District Granbury Isd
Others
Ownership Of Record
Acceptable Financing Cash, Conventional, VA Loan
Listing Terms Cash, Conventional, VA Loan
Financing Conventional
Special Listing Condition Historical
Read Less Info
Want to know what your home might be worth? Contact us for a FREE valuation!

Our team is ready to help you sell your home for the highest possible price ASAP

©2024 North Texas Real Estate Information Systems.
Bought with Stacy Doby • KW SYNERGY*

1001 West Loop South Suite 105, Houston, TX, 77027, United States

