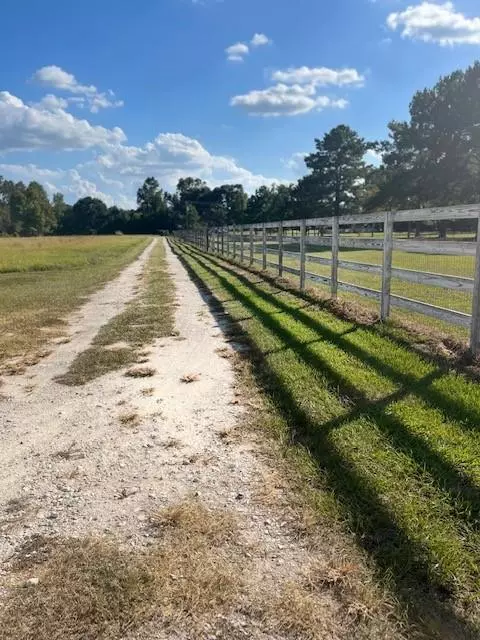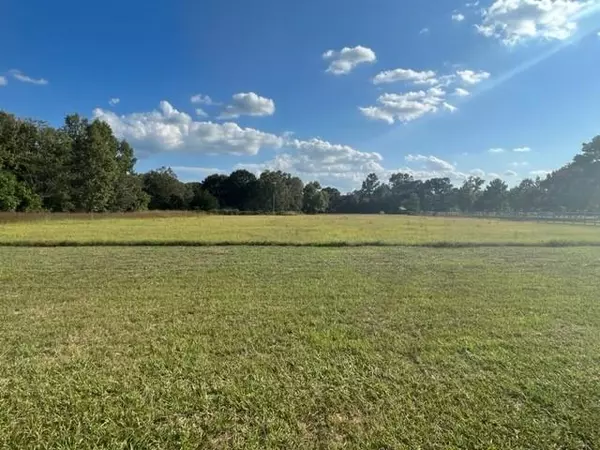$595,000
For more information regarding the value of a property, please contact us for a free consultation.
4 Beds
2.1 Baths
2,717 SqFt
SOLD DATE : 04/14/2023
Key Details
Property Type Single Family Home
Sub Type Free Standing
Listing Status Sold
Purchase Type For Sale
Square Footage 2,717 sqft
Price per Sqft $213
Subdivision S Kirkham
MLS Listing ID 76694121
Sold Date 04/14/23
Style Traditional
Bedrooms 4
Full Baths 2
Half Baths 1
Year Built 2014
Annual Tax Amount $4,641
Tax Year 2022
Lot Size 11.650 Acres
Acres 11.65
Property Description
This property is a true gem. This semi-custom Design Tech home boasts custom details such as tile transitions, granite counters, surround sound, and island kitchen. This home has plenty of room for family and friends with 4 bedrooms in a split plan and a large open floor plan that includes a beautiful kitchen with ambient under and over cabinet accent lighting. All of this on 11.65 beautiful acres positioned perfectly for country peace and privacy but also in close proximity to town and shops. Approximately 6 acres are cleared. Home is set well off of the road and is fenced and ready for your animals.
Location
State TX
County Liberty
Area Liberty County East
Rooms
Bedroom Description All Bedrooms Down,En-Suite Bath,Primary Bed - 1st Floor,Split Plan,Walk-In Closet
Other Rooms 1 Living Area, Breakfast Room, Kitchen/Dining Combo, Living Area - 1st Floor, Utility Room in House
Master Bathroom Half Bath, Primary Bath: Double Sinks, Primary Bath: Jetted Tub, Primary Bath: Separate Shower, Primary Bath: Soaking Tub, Secondary Bath(s): Tub/Shower Combo
Kitchen Island w/o Cooktop, Kitchen open to Family Room, Pantry, Under Cabinet Lighting
Interior
Interior Features Alarm System - Owned, Fire/Smoke Alarm, Wired for Sound
Heating Central Electric, Heat Pump
Cooling Central Electric
Flooring Carpet, Tile
Exterior
Parking Features Attached Garage
Garage Spaces 2.0
Garage Description Additional Parking, Boat Parking, RV Parking
Private Pool No
Building
Lot Description Cleared, Wooded
Story 1
Foundation Slab
Lot Size Range 10 Up to 15 Acres
Builder Name Design Tech Homes
Sewer Septic Tank
Water Aerobic, Well
New Construction No
Schools
Elementary Schools Tarkington Primary School
Middle Schools Tarkington Middle School
High Schools Tarkington High School
School District 102 - Tarkington
Others
Senior Community No
Restrictions Horses Allowed,No Restrictions
Tax ID 000057-000009-005
Energy Description Attic Vents,Ceiling Fans,Digital Program Thermostat,Energy Star Appliances,HVAC>13 SEER,Insulated Doors,Insulated/Low-E windows,Insulation - Blown Cellulose
Acceptable Financing Cash Sale, Conventional, FHA, VA
Tax Rate 1.5226
Disclosures Sellers Disclosure
Green/Energy Cert Energy Star Qualified Home
Listing Terms Cash Sale, Conventional, FHA, VA
Financing Cash Sale,Conventional,FHA,VA
Special Listing Condition Sellers Disclosure
Read Less Info
Want to know what your home might be worth? Contact us for a FREE valuation!

Our team is ready to help you sell your home for the highest possible price ASAP

Bought with Texas Living Real Estate Group

1001 West Loop South Suite 105, Houston, TX, 77027, United States






