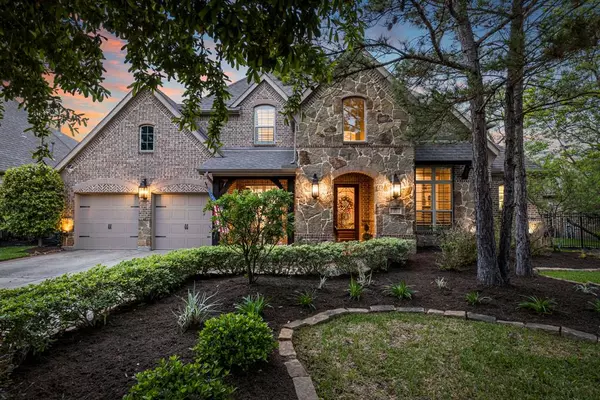$849,000
For more information regarding the value of a property, please contact us for a free consultation.
4 Beds
3.1 Baths
3,822 SqFt
SOLD DATE : 04/10/2023
Key Details
Property Type Single Family Home
Listing Status Sold
Purchase Type For Sale
Square Footage 3,822 sqft
Price per Sqft $230
Subdivision The Woodlands Creekside Park West
MLS Listing ID 7781250
Sold Date 04/10/23
Style Traditional
Bedrooms 4
Full Baths 3
Half Baths 1
Year Built 2013
Annual Tax Amount $19,494
Tax Year 2022
Lot Size 10,730 Sqft
Acres 0.2463
Property Description
Welcome to 15 Solebrook Path! A captivating home located in the desired community of The Woodlands Creekside Park West. This ideal home is officially On the Market! Lush and very well-maintained landscaping gives delightful curb appeal and paves the way to the front porch entrance. Inside, the open floor plan is filled with many sought-after elements and features. Vaulted ceilings with great lighting, an abundance of windows throughout large spaces, and a media room for everyone to enjoy! Even the backyard is a marvel of its own; a cozy and peaceful covered Veranda with a fireplace where you can enjoy the outdoors all year round. The resort style saltwater Pool& Spa offers a spectacular display and is exactly what you will be needing as the summer quickly approaches! Generac whole house generator was installed in 2022. A great location for everyone; a quick drive to restaurants, shopping, and entertainment. Even close enough to safely bike or walk to school!
Location
State TX
County Harris
Community The Woodlands
Area The Woodlands
Rooms
Bedroom Description En-Suite Bath,Primary Bed - 1st Floor,Walk-In Closet
Other Rooms Breakfast Room, Den, Formal Dining, Gameroom Up, Home Office/Study, Living Area - 1st Floor, Media, Utility Room in House
Master Bathroom Hollywood Bath, Primary Bath: Double Sinks, Primary Bath: Separate Shower, Primary Bath: Soaking Tub, Secondary Bath(s): Tub/Shower Combo
Kitchen Breakfast Bar, Island w/o Cooktop, Kitchen open to Family Room, Under Cabinet Lighting
Interior
Interior Features Alarm System - Owned, Drapes/Curtains/Window Cover, Fire/Smoke Alarm, Prewired for Alarm System, Wet Bar
Heating Central Gas, Zoned
Cooling Central Electric, Zoned
Flooring Carpet, Tile, Wood
Fireplaces Number 2
Fireplaces Type Gas Connections, Wood Burning Fireplace
Exterior
Exterior Feature Covered Patio/Deck, Fully Fenced, Outdoor Fireplace, Porch, Sprinkler System
Parking Features Attached Garage, Tandem
Garage Spaces 3.0
Garage Description Auto Garage Door Opener, Double-Wide Driveway
Pool Gunite, In Ground, Salt Water
Roof Type Composition
Street Surface Asphalt,Concrete,Curbs
Private Pool Yes
Building
Lot Description Subdivision Lot
Story 2
Foundation Slab
Lot Size Range 1/4 Up to 1/2 Acre
Builder Name Highland Homes
Water Water District
Structure Type Brick,Stone,Wood
New Construction No
Schools
Elementary Schools Creekview Elementary School
Middle Schools Creekside Park Junior High School
High Schools Tomball High School
School District 53 - Tomball
Others
Senior Community No
Restrictions Deed Restrictions
Tax ID 133-674-002-0004
Energy Description Ceiling Fans,Insulated/Low-E windows,Radiant Attic Barrier
Acceptable Financing Cash Sale, Conventional
Tax Rate 2.5376
Disclosures Exclusions, Mud, Sellers Disclosure
Green/Energy Cert Environments for Living
Listing Terms Cash Sale, Conventional
Financing Cash Sale,Conventional
Special Listing Condition Exclusions, Mud, Sellers Disclosure
Read Less Info
Want to know what your home might be worth? Contact us for a FREE valuation!

Our team is ready to help you sell your home for the highest possible price ASAP

Bought with Woodsedge Properties

1001 West Loop South Suite 105, Houston, TX, 77027, United States






